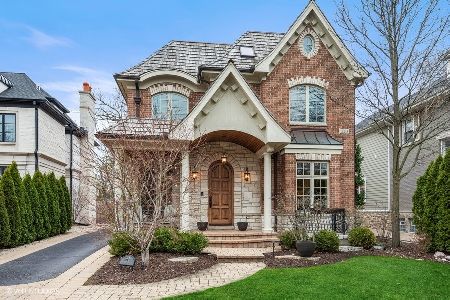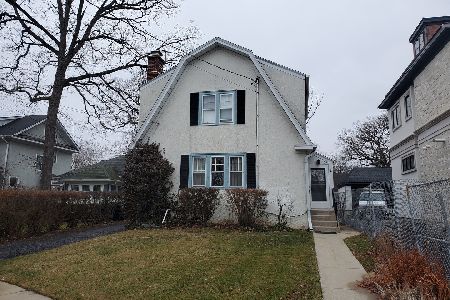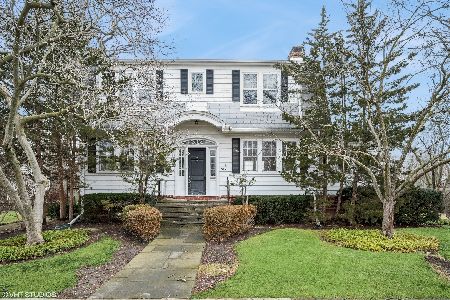524 Provident Avenue, Winnetka, Illinois 60093
$1,795,000
|
Sold
|
|
| Status: | Closed |
| Sqft: | 4,795 |
| Cost/Sqft: | $374 |
| Beds: | 5 |
| Baths: | 5 |
| Year Built: | 1900 |
| Property Taxes: | $17,600 |
| Days On Market: | 566 |
| Lot Size: | 0,00 |
Description
A perfect summer evening is right around the corner with this showcase Winnetka gem. Entertain beautifully under the stars on a fantastic deck equipped with an outdoor kitchen, wood burning fireplace, and built-in seating area with firepit table. Better than new construction as everything has been finished to perfection on all four floors with all the bells & whistles. This special, well-loved home exudes warmth & comfort from the second you step up to the welcoming front stone porch to the foyer with gorgeous millwork and detailed wood banister. Though deceiving from the front, a 2000 sqrft addition and complete renovation done in 2016 seamlessly blends the old with the new to live well. With incredible attention to detail, this fabulous floorplan offers separate rooms and open space for versatile living. Gracious formal living room with fireplace off the foyer makes for a great place for conversation off the porch when the entertainment goes inside, which extends into the formal dining room that can seat up to 12. Main hallway leads to incredible family room with fireplace, built-in bar with wine and beverage center, and a phenomenal Chef's kitchen with oversized island, quartz countertops and marble backsplash, high-end end appliances and walk-in pantry. The second floor is expansive with 4 bedrooms, den/nursery, and 2nd floor laundry. You'll never want to leave the primary suite with a built-in wet bar and beverage fridge, large walk-in closet, luxurious spa marble bath with soaking tub, steam shower, 2 shower areas with Grohe fixtures, leading out to a private balcony with trellis and outdoor curtains. Three additional bedrooms all with newly refinished hardwood floor, Elfa closet organizers, share the newly remodeled hall marble bath with double vanity. If that wasn't enough, the finished third level has its own suite perfect as a bedroom or office with a full bathroom. With a side entrance leading from the 2 car garage and driveway, the full lower level has a dedicated mudroom with built-in lockers and ample storage. A large recreational space with tall ceilings, a full bathroom, second laundry room, and media room with custom wet bar area, gorgeous soapstone countertops, and full refrigerator. With the simply unbeatable outdoor backyard entertaining area, located just blocks to town, the train and lake, this home has it all. Note low taxes!
Property Specifics
| Single Family | |
| — | |
| — | |
| 1900 | |
| — | |
| — | |
| No | |
| — |
| Cook | |
| — | |
| — / Not Applicable | |
| — | |
| — | |
| — | |
| 12082718 | |
| 05202090130000 |
Nearby Schools
| NAME: | DISTRICT: | DISTANCE: | |
|---|---|---|---|
|
Grade School
Crow Island Elementary School |
36 | — | |
|
Middle School
Carleton W Washburne School |
36 | Not in DB | |
|
High School
New Trier Twp H.s. Northfield/wi |
203 | Not in DB | |
Property History
| DATE: | EVENT: | PRICE: | SOURCE: |
|---|---|---|---|
| 8 Aug, 2024 | Sold | $1,795,000 | MRED MLS |
| 2 Jul, 2024 | Under contract | $1,795,000 | MRED MLS |
| 29 Jun, 2024 | Listed for sale | $1,795,000 | MRED MLS |
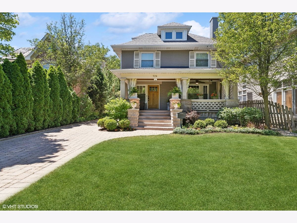
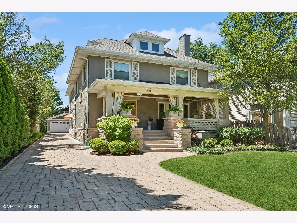
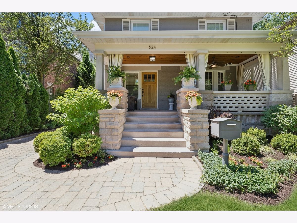
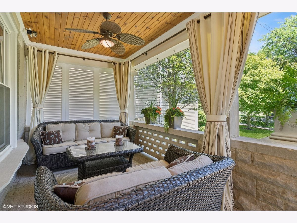
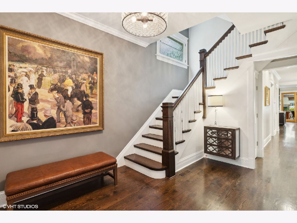
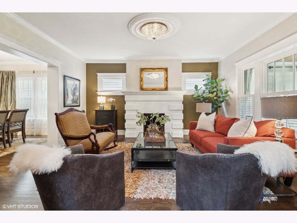
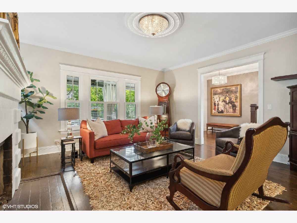
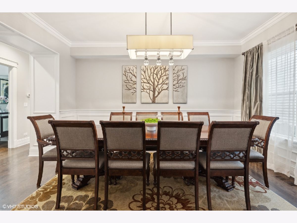
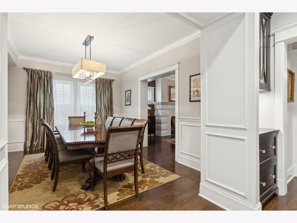
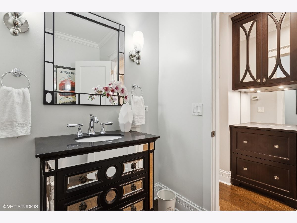
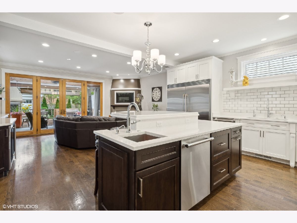
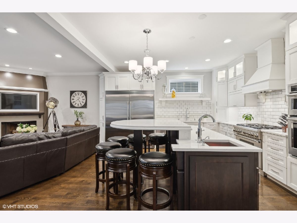
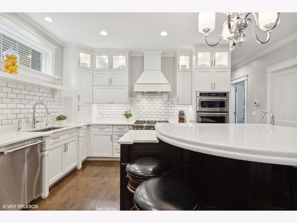
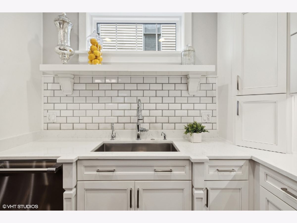
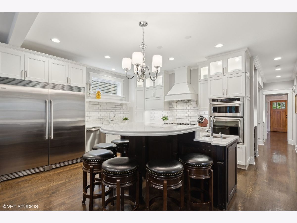
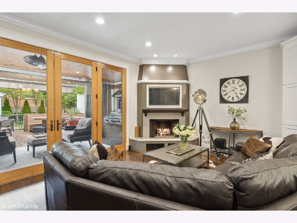
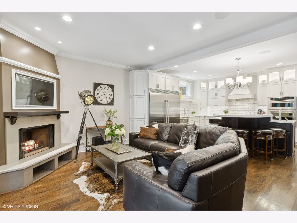
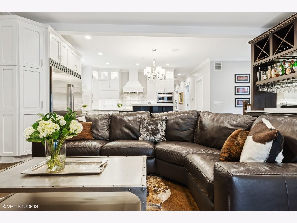
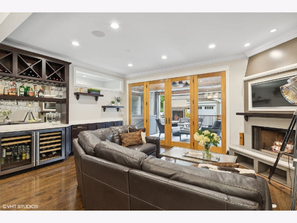
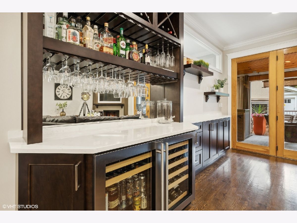
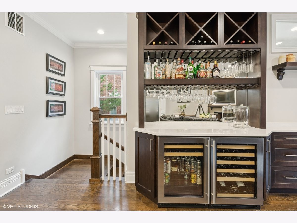
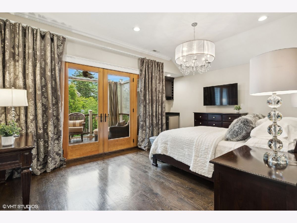
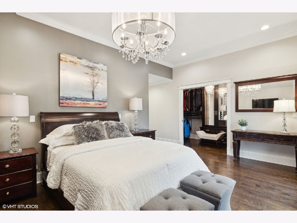
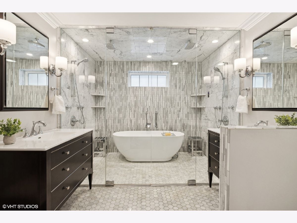
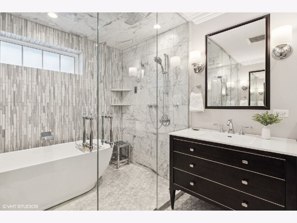
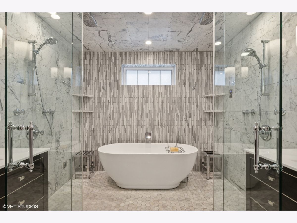
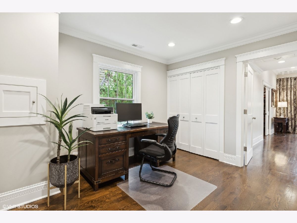
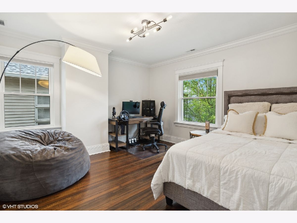
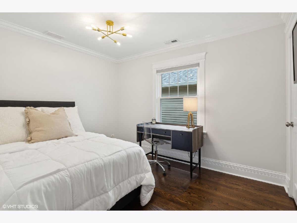
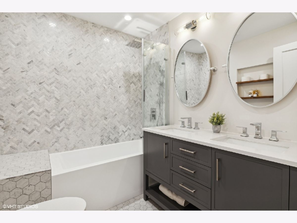
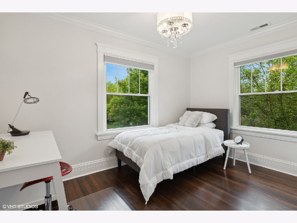
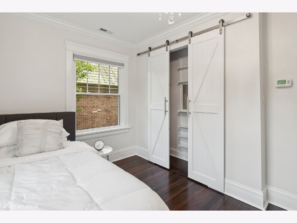
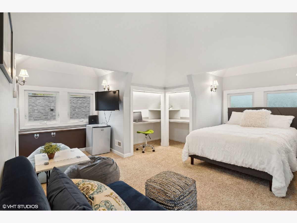
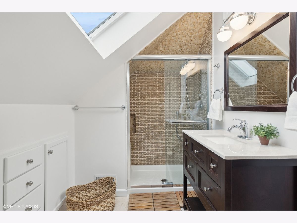
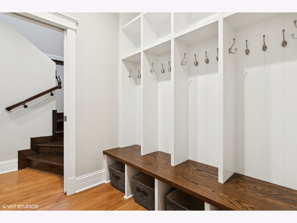
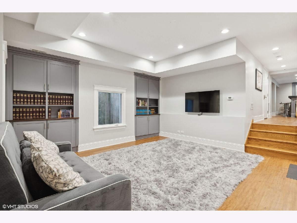
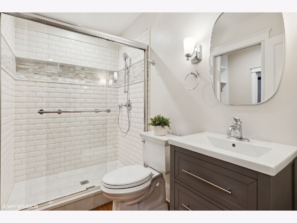
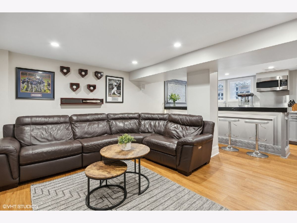
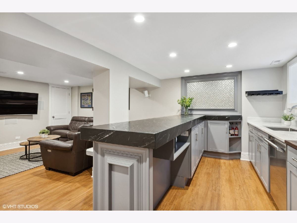
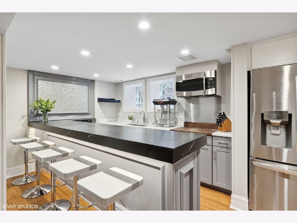
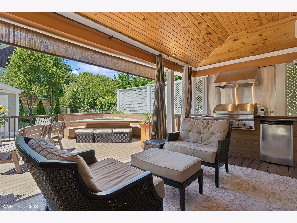
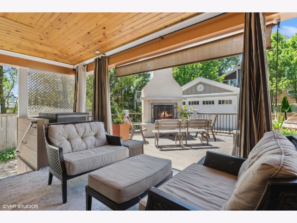
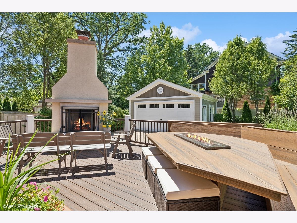
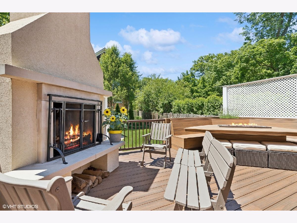
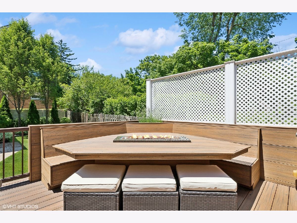
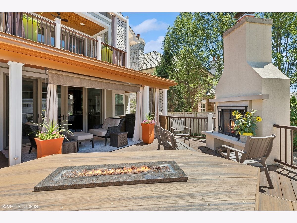
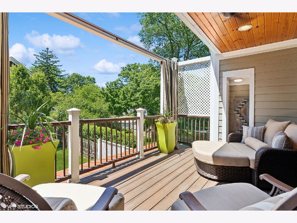
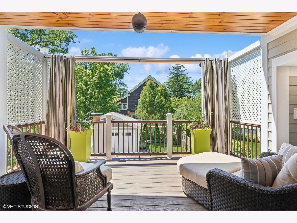
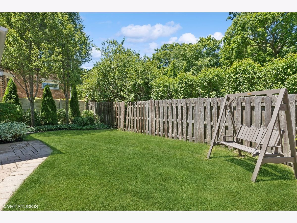
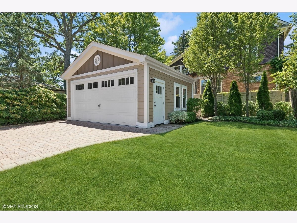
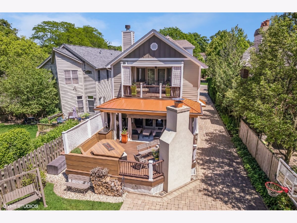
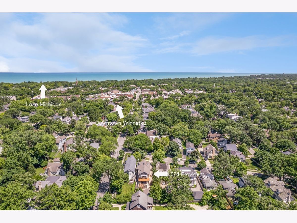
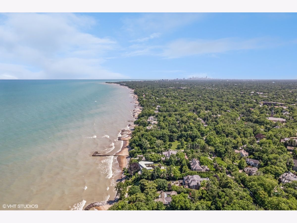
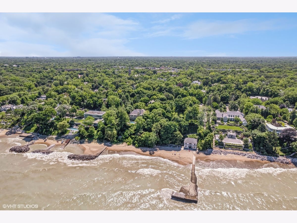
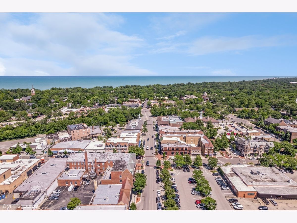
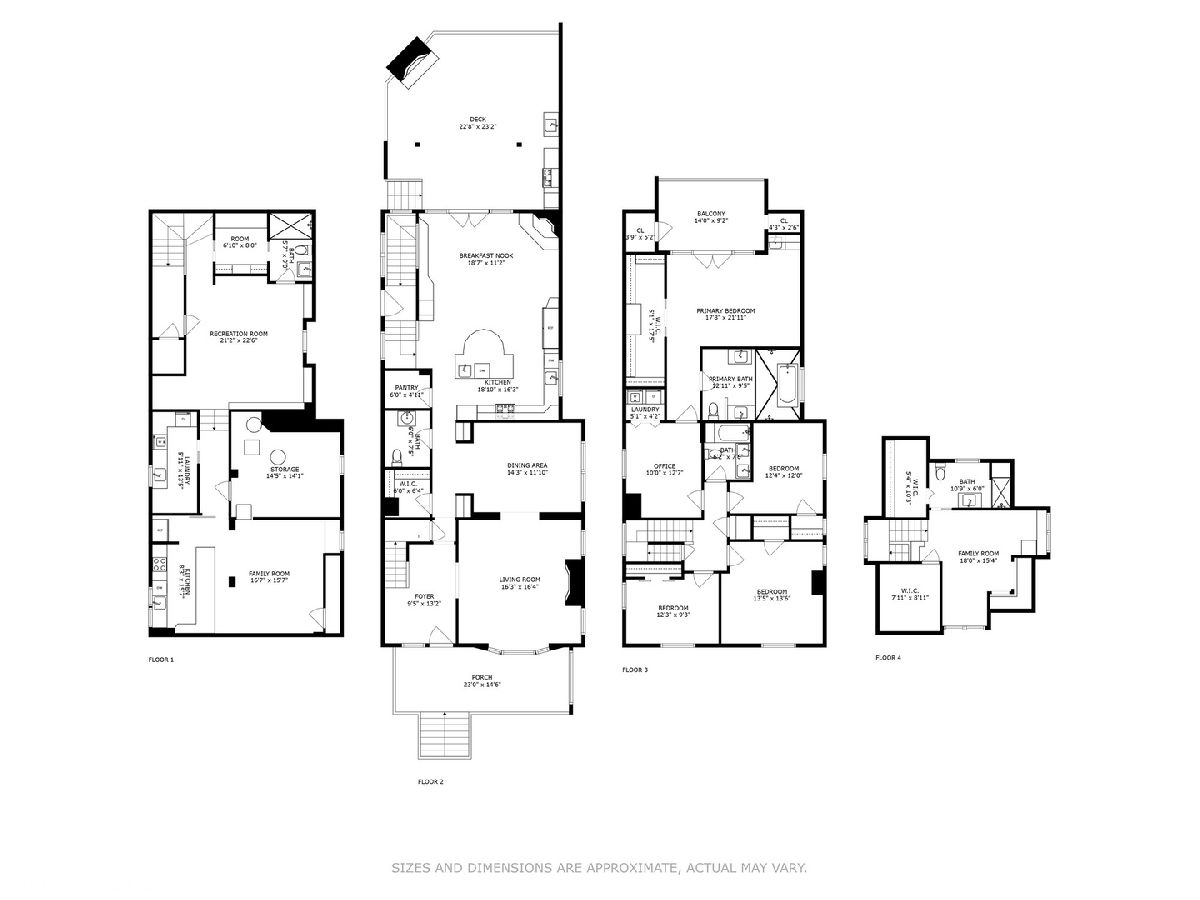
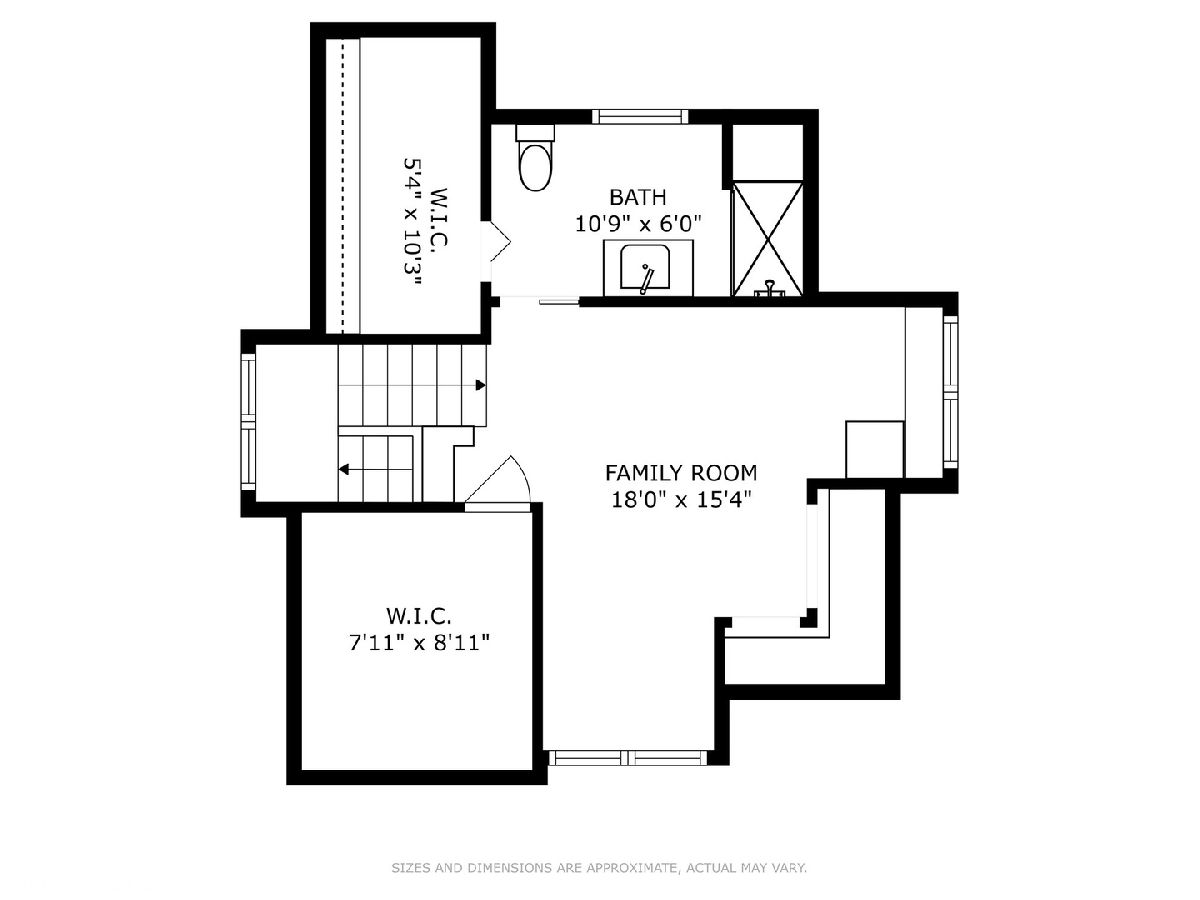
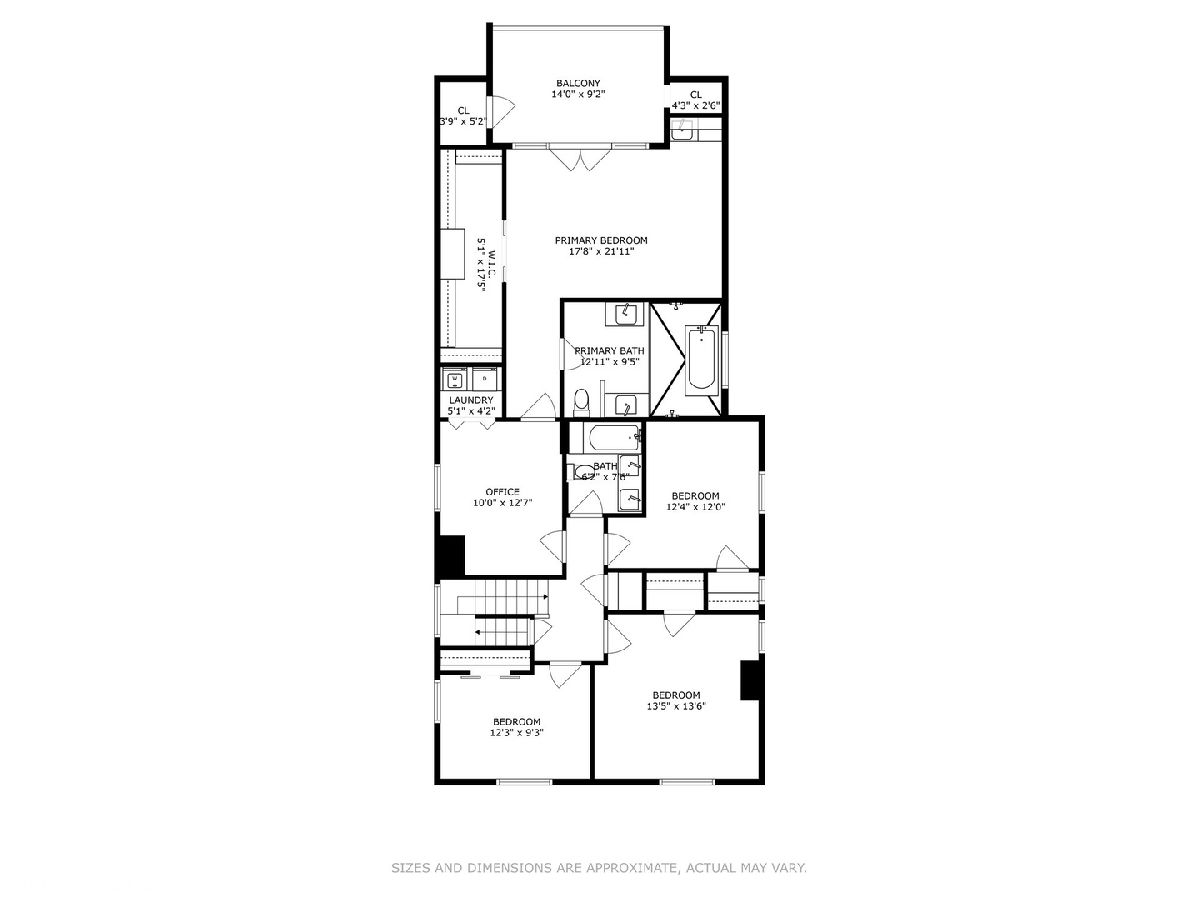
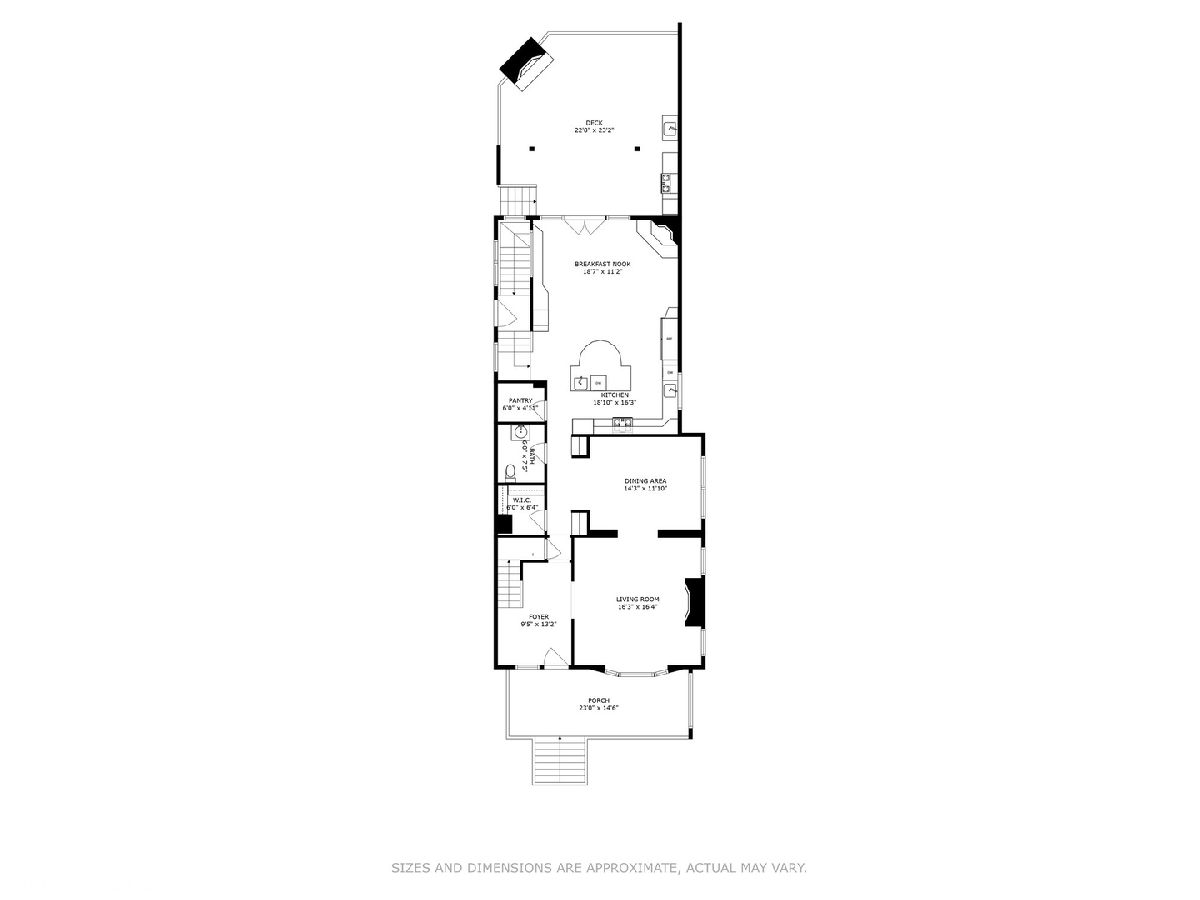
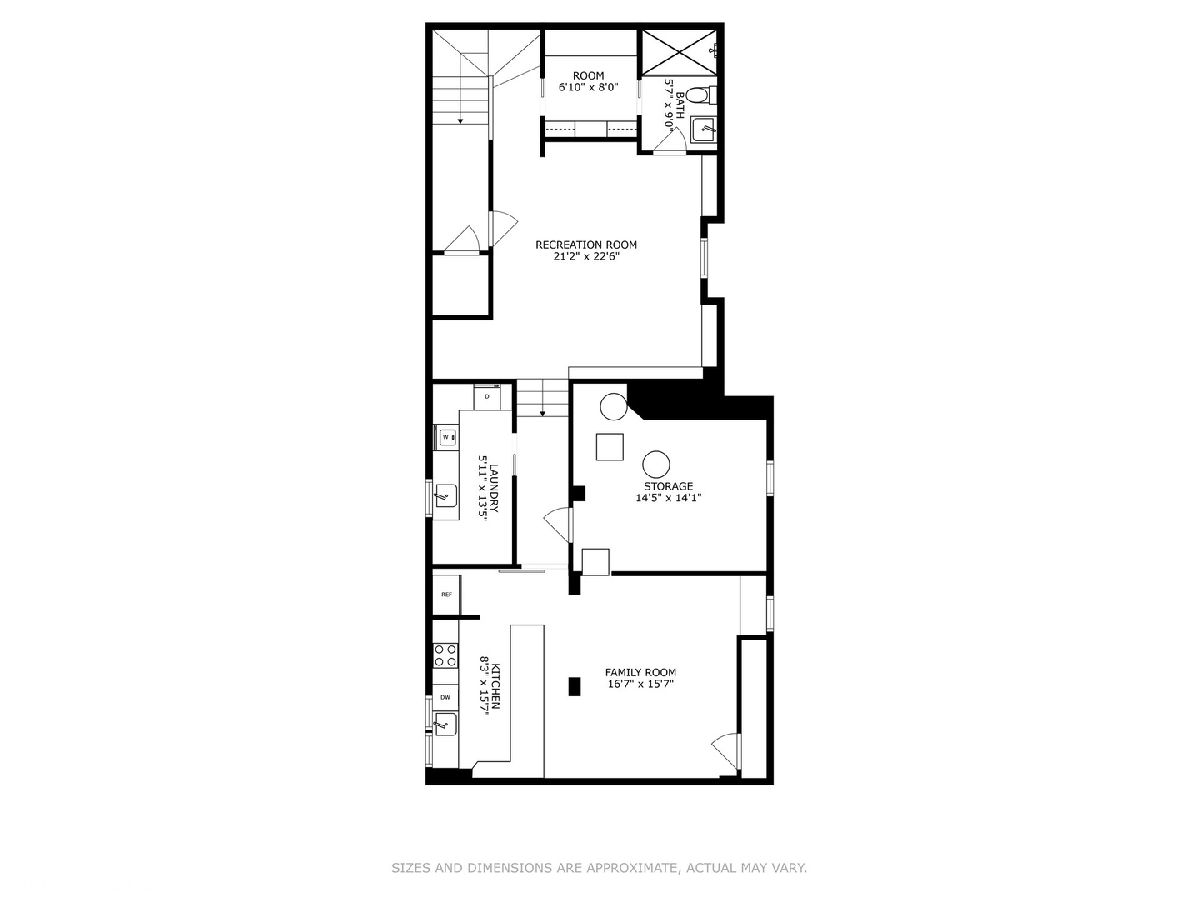
Room Specifics
Total Bedrooms: 5
Bedrooms Above Ground: 5
Bedrooms Below Ground: 0
Dimensions: —
Floor Type: —
Dimensions: —
Floor Type: —
Dimensions: —
Floor Type: —
Dimensions: —
Floor Type: —
Full Bathrooms: 5
Bathroom Amenities: Separate Shower,Steam Shower,Double Sink,Double Shower,Soaking Tub
Bathroom in Basement: 1
Rooms: —
Basement Description: Finished
Other Specifics
| 2 | |
| — | |
| — | |
| — | |
| — | |
| 46 X 192 X 42 X 171 | |
| Dormer,Finished,Interior Stair | |
| — | |
| — | |
| — | |
| Not in DB | |
| — | |
| — | |
| — | |
| — |
Tax History
| Year | Property Taxes |
|---|---|
| 2024 | $17,600 |
Contact Agent
Nearby Similar Homes
Nearby Sold Comparables
Contact Agent
Listing Provided By
Compass






