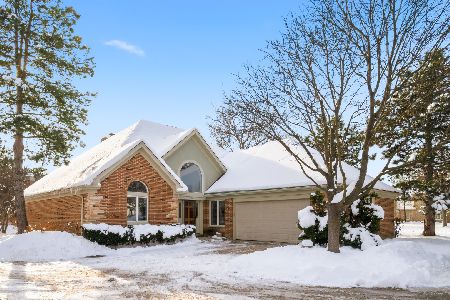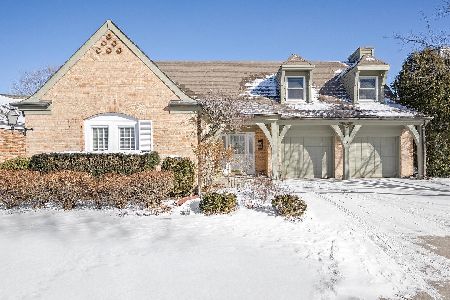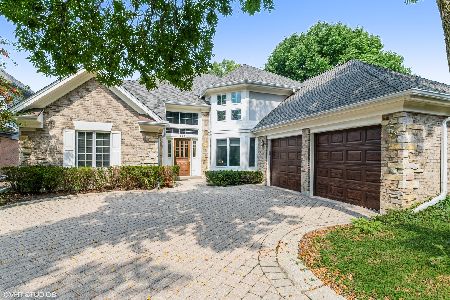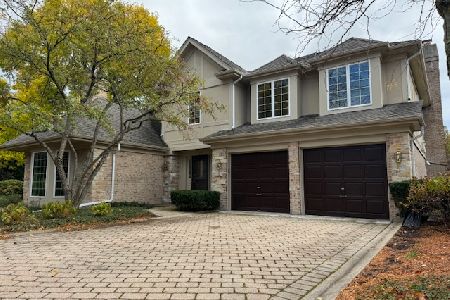524 Rivershire Place, Lincolnshire, Illinois 60069
$502,500
|
Sold
|
|
| Status: | Closed |
| Sqft: | 3,393 |
| Cost/Sqft: | $156 |
| Beds: | 3 |
| Baths: | 3 |
| Year Built: | 1993 |
| Property Taxes: | $11,229 |
| Days On Market: | 3718 |
| Lot Size: | 0,00 |
Description
Fabulous private setting, in a gated, maintenance free community! This sun-filled custom home features a gourmet kitchen w/breakfast area & glass door to a 17x12 deck. Double french doors from kitchen open to a cozy sun filled family rm w/great window views of the gardens & back yard. A formal dining rm w/vaulted ceiling & designer finishes has views of the yard. A spectacular 27x15 living rm w/a cozy fireplace features a tray ceiling & designer finishes. A spacious first floor master suite w/updated designer bath & great walk-in custom closet. The second level features 2 spacious & sunny bedrooms w/a Jack & Jill bath, a large 21x8 storage area & an additional seasonal closet. Beautiful wood floors were just refinished, the windows were replaced with Anderson energy efficient windows. Enjoy the great location just minutes to the Des Plaines River Trail for biking, jogging or a casual walk, minutes to the tennis courts & beautiful pool & bath house! Brick paver driveway.
Property Specifics
| Single Family | |
| — | |
| — | |
| 1993 | |
| None | |
| — | |
| No | |
| — |
| Lake | |
| Rivershire | |
| 422 / Monthly | |
| Pool,Lawn Care,Scavenger,Snow Removal | |
| Lake Michigan | |
| Public Sewer | |
| 09104681 | |
| 15231070080000 |
Nearby Schools
| NAME: | DISTRICT: | DISTANCE: | |
|---|---|---|---|
|
Grade School
Laura B Sprague School |
103 | — | |
|
Middle School
Daniel Wright Junior High School |
103 | Not in DB | |
|
High School
Adlai E Stevenson High School |
125 | Not in DB | |
Property History
| DATE: | EVENT: | PRICE: | SOURCE: |
|---|---|---|---|
| 16 May, 2016 | Sold | $502,500 | MRED MLS |
| 4 Jan, 2016 | Under contract | $528,000 | MRED MLS |
| 21 Dec, 2015 | Listed for sale | $528,000 | MRED MLS |
Room Specifics
Total Bedrooms: 3
Bedrooms Above Ground: 3
Bedrooms Below Ground: 0
Dimensions: —
Floor Type: Carpet
Dimensions: —
Floor Type: Carpet
Full Bathrooms: 3
Bathroom Amenities: Whirlpool,Separate Shower,Double Sink
Bathroom in Basement: 0
Rooms: Deck,Eating Area,Foyer,Other Room
Basement Description: None
Other Specifics
| 2 | |
| — | |
| Brick | |
| Deck | |
| Landscaped | |
| 78X101X78X101 | |
| — | |
| Full | |
| Vaulted/Cathedral Ceilings, Hardwood Floors, First Floor Bedroom, First Floor Laundry | |
| Double Oven, Microwave, Dishwasher, High End Refrigerator, Washer, Dryer, Disposal | |
| Not in DB | |
| Pool, Tennis Courts, Street Paved | |
| — | |
| — | |
| — |
Tax History
| Year | Property Taxes |
|---|---|
| 2016 | $11,229 |
Contact Agent
Nearby Similar Homes
Nearby Sold Comparables
Contact Agent
Listing Provided By
Coldwell Banker Residential










