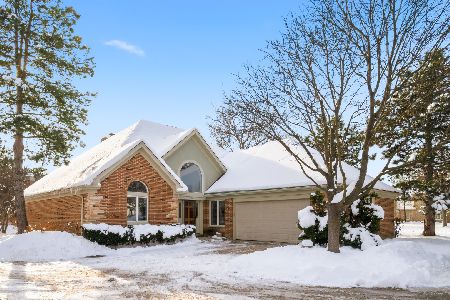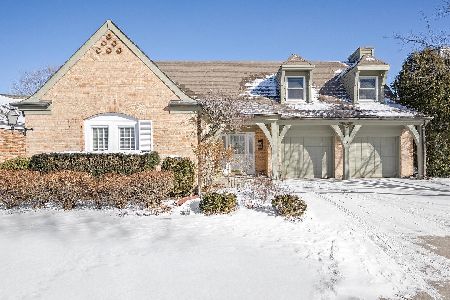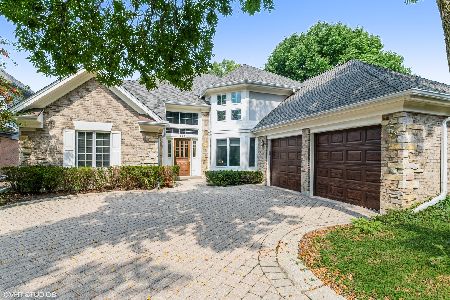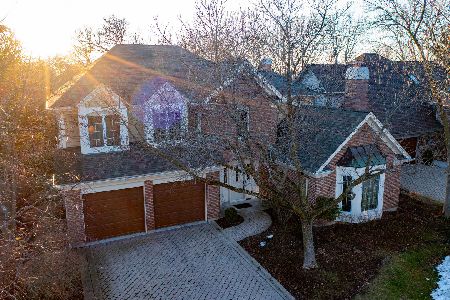528 Rivershire Place, Lincolnshire, Illinois 60069
$491,750
|
Sold
|
|
| Status: | Closed |
| Sqft: | 3,502 |
| Cost/Sqft: | $147 |
| Beds: | 3 |
| Baths: | 3 |
| Year Built: | 1995 |
| Property Taxes: | $12,270 |
| Days On Market: | 3513 |
| Lot Size: | 0,16 |
Description
Fabulous private setting in a gated, maintenance-free community! This sun-filled custom home features a gourmet kitchen w/ stainless appliances, center island, granite counters & designer custom cabinets. Charming breakfast nook (11x10) w/ door to private, sunny deck overlooking summer gardens. Enjoy the open concept of a cozy family rm w/ fireplace, custom windows, opening to the gourmet kitchen & breakfast nook. The formal dining rm opens to the spacious living rm which features a center fireplace & vaulted ceiling. The master suite, w/ spa-like bath has fabulous closets. 3rd bedroom is being used as an office w/ designer custom cabinets & 3 desk areas. Enjoy the great location just minutes to the Des Plaines River trail for a casual walk, biking, jogging & bird watching. Summer tennis courts, pool, bath house & deck w/ lawn chairs overlooking the pond w/ wild ducks & sunfish are waiting for you! A LUXURY is the Gate House service where your mail & packages will be held for you!
Property Specifics
| Single Family | |
| — | |
| English | |
| 1995 | |
| None | |
| — | |
| No | |
| 0.16 |
| Lake | |
| Rivershire | |
| 422 / Monthly | |
| Insurance,Security,Pool,Lawn Care,Scavenger,Snow Removal | |
| Lake Michigan | |
| Public Sewer | |
| 09285646 | |
| 15231070050000 |
Nearby Schools
| NAME: | DISTRICT: | DISTANCE: | |
|---|---|---|---|
|
Grade School
Laura B Sprague School |
103 | — | |
|
Middle School
Daniel Wright Junior High School |
103 | Not in DB | |
|
High School
Adlai E Stevenson High School |
125 | Not in DB | |
Property History
| DATE: | EVENT: | PRICE: | SOURCE: |
|---|---|---|---|
| 13 Oct, 2016 | Sold | $491,750 | MRED MLS |
| 26 Aug, 2016 | Under contract | $515,000 | MRED MLS |
| 13 Jul, 2016 | Listed for sale | $515,000 | MRED MLS |
Room Specifics
Total Bedrooms: 3
Bedrooms Above Ground: 3
Bedrooms Below Ground: 0
Dimensions: —
Floor Type: Carpet
Dimensions: —
Floor Type: Carpet
Full Bathrooms: 3
Bathroom Amenities: Whirlpool,Separate Shower,Double Sink
Bathroom in Basement: 0
Rooms: Breakfast Room,Foyer,Utility Room-1st Floor,Walk In Closet,Deck
Basement Description: Slab
Other Specifics
| 2 | |
| Concrete Perimeter | |
| Brick | |
| Deck | |
| Landscaped,Wooded | |
| 60,50X99,65X95,25X51,33X33 | |
| — | |
| Full | |
| Hardwood Floors, First Floor Laundry | |
| Double Oven, Range, Microwave, Dishwasher, Refrigerator, Washer, Dryer, Disposal, Stainless Steel Appliance(s) | |
| Not in DB | |
| — | |
| — | |
| — | |
| Attached Fireplace Doors/Screen, Gas Log, Gas Starter |
Tax History
| Year | Property Taxes |
|---|---|
| 2016 | $12,270 |
Contact Agent
Nearby Similar Homes
Nearby Sold Comparables
Contact Agent
Listing Provided By
Coldwell Banker Residential










