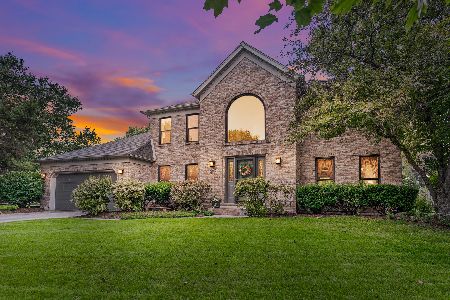524 Rock Spring Court, Naperville, Illinois 60565
$450,000
|
Sold
|
|
| Status: | Closed |
| Sqft: | 2,901 |
| Cost/Sqft: | $159 |
| Beds: | 4 |
| Baths: | 4 |
| Year Built: | 1993 |
| Property Taxes: | $11,120 |
| Days On Market: | 2466 |
| Lot Size: | 0,25 |
Description
Everything You Want in a Home...Gourmet Eat-In Kitchen w/Quartz Counters and Newer Appliances. Vaulted Family Room with Many Windows and Skylights Allows Radiant Outdoor Light to Stream Through. Fireplace. Hardwood Flooring. Incredible Millwork. Open Floorplan that is Bright and Dramatic with Upper Bridge Overlooking the Family Room. Luxurious MBR Suite w/Recently Updated Private Bath. Deck and Private Backyard that is Great for Entertaining. Lovely Home on Quiet Cul-de-Sac in Fantastic Neighborhood. Yard Sprinkler System. Additional upgrades and improvements: Interior (2014) and Exterior (2017) Painted. Finished Basement Remodeled in 2015. Roof Replaced in 2014. Windows Upgraded on 1st and 2nd Floor in 2011. Master Bath Updated in 2016. Dishwasher, Ovens, Hot Water Heater in 2015. Sump and Battery Backup System in 2018.
Property Specifics
| Single Family | |
| — | |
| Traditional | |
| 1993 | |
| Full,English | |
| — | |
| No | |
| 0.25 |
| Will | |
| Brookwood Trace | |
| 0 / Not Applicable | |
| None | |
| Lake Michigan,Public | |
| Public Sewer | |
| 10395516 | |
| 0701012090480000 |
Nearby Schools
| NAME: | DISTRICT: | DISTANCE: | |
|---|---|---|---|
|
Grade School
Spring Brook Elementary School |
204 | — | |
|
Middle School
Gregory Middle School |
204 | Not in DB | |
|
High School
Neuqua Valley High School |
204 | Not in DB | |
Property History
| DATE: | EVENT: | PRICE: | SOURCE: |
|---|---|---|---|
| 4 Oct, 2019 | Sold | $450,000 | MRED MLS |
| 25 Aug, 2019 | Under contract | $459,900 | MRED MLS |
| — | Last price change | $475,000 | MRED MLS |
| 29 May, 2019 | Listed for sale | $529,900 | MRED MLS |
Room Specifics
Total Bedrooms: 5
Bedrooms Above Ground: 4
Bedrooms Below Ground: 1
Dimensions: —
Floor Type: Carpet
Dimensions: —
Floor Type: Carpet
Dimensions: —
Floor Type: Carpet
Dimensions: —
Floor Type: —
Full Bathrooms: 4
Bathroom Amenities: Whirlpool,Separate Shower,Double Sink
Bathroom in Basement: 1
Rooms: Bedroom 5,Recreation Room,Den
Basement Description: Finished
Other Specifics
| 2 | |
| Concrete Perimeter | |
| Asphalt | |
| Deck, Porch | |
| Cul-De-Sac,Landscaped | |
| 75X133 | |
| — | |
| Full | |
| Vaulted/Cathedral Ceilings, Skylight(s), Hardwood Floors, First Floor Laundry, First Floor Full Bath, Walk-In Closet(s) | |
| Double Oven, Microwave, Dishwasher, Refrigerator, Disposal, Cooktop, Built-In Oven | |
| Not in DB | |
| Sidewalks, Street Lights, Street Paved | |
| — | |
| — | |
| Gas Log |
Tax History
| Year | Property Taxes |
|---|---|
| 2019 | $11,120 |
Contact Agent
Nearby Similar Homes
Nearby Sold Comparables
Contact Agent
Listing Provided By
Baird & Warner - Geneva











