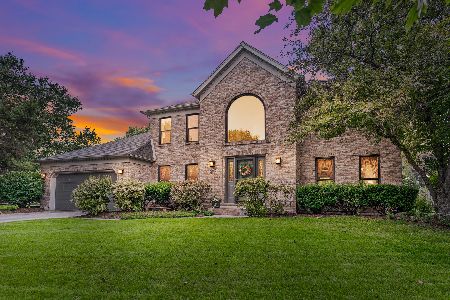532 Rock Spring Court, Naperville, Illinois 60565
$442,000
|
Sold
|
|
| Status: | Closed |
| Sqft: | 2,638 |
| Cost/Sqft: | $182 |
| Beds: | 4 |
| Baths: | 3 |
| Year Built: | 1993 |
| Property Taxes: | $10,728 |
| Days On Market: | 2123 |
| Lot Size: | 0,25 |
Description
Updated 2-Story, 4 BR, 2.5 Bathroom home with full, unfinished BSMT in an award-winning school district. Nothing to do but move-in. Updated Kitchen features Granite, SS Sink, Faucet, Disposal, Dishwasher & Light Fixtures. Spacious Master Bedroom with 2 Walk-In Closets & MBB with Whirlpool style tub & W/I Shower. The list of new items professionally installed INC: Front & Rear Storm Doors (18'), MV (2019), Humidifier (18'), Washer (18'), Dryer (17'), New Blinds TO (19'), New Carpet (18'), Dining Room Window (19'), MBB Shower Door (18'), Sump Pump (18'), Garage Door Keypad (18'). Painted Interior (18'), Painted Exterior (19'), Complete Tear-Off Lower Garage Roof, Newer Upper Roof - Complete Tear-Off (14'), Refrigerator (14'), Dishwasher (14'). Award-winning school district. Newer Garage Door (13') & New Garage Sensors (19'). Large 19' x 30' outdoor patio. Furnace & CAC professionally maintained. Home Warranty offered. Quick close possible. OVSZD 2.5 CAR GARAGE. NOT AVAILABLE 4 RENT!
Property Specifics
| Single Family | |
| — | |
| Traditional | |
| 1993 | |
| Full | |
| — | |
| No | |
| 0.25 |
| Will | |
| Brookwood Trace | |
| 0 / Not Applicable | |
| None | |
| Public | |
| Public Sewer | |
| 10709080 | |
| 0701012090460000 |
Nearby Schools
| NAME: | DISTRICT: | DISTANCE: | |
|---|---|---|---|
|
Grade School
Spring Brook Elementary School |
204 | — | |
|
Middle School
Gregory Middle School |
204 | Not in DB | |
|
High School
Neuqua Valley High School |
204 | Not in DB | |
Property History
| DATE: | EVENT: | PRICE: | SOURCE: |
|---|---|---|---|
| 10 Mar, 2021 | Sold | $442,000 | MRED MLS |
| 31 Jan, 2021 | Under contract | $479,900 | MRED MLS |
| 7 May, 2020 | Listed for sale | $479,900 | MRED MLS |
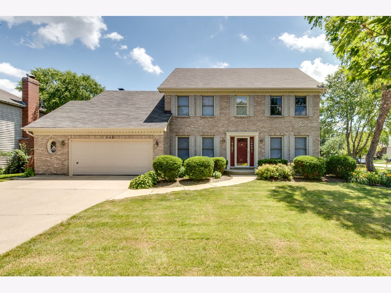
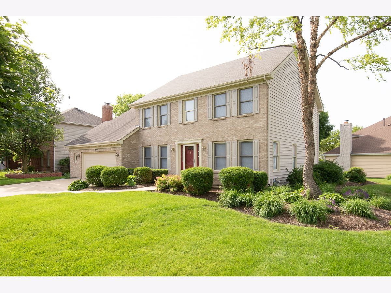
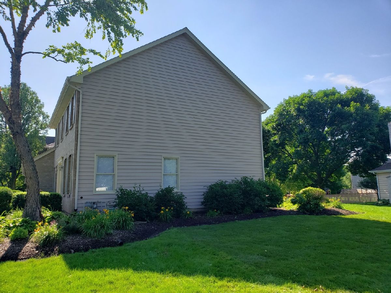
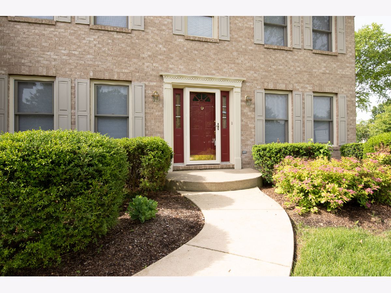
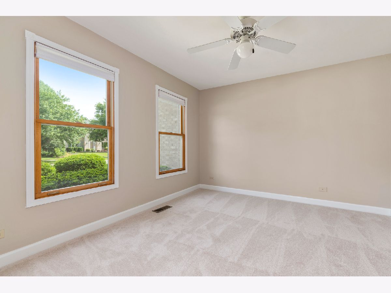
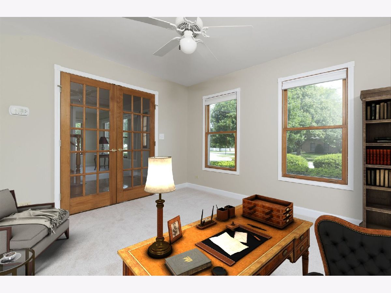
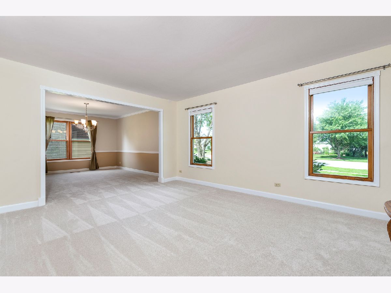
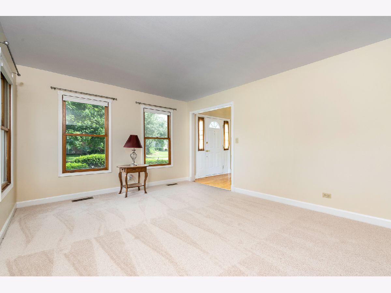
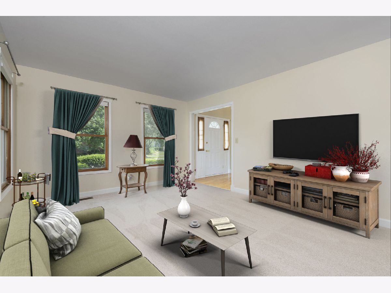
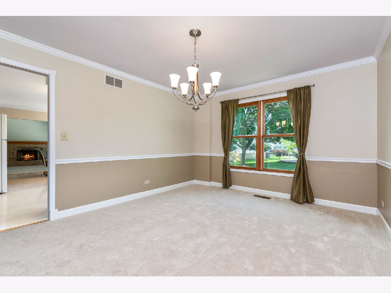
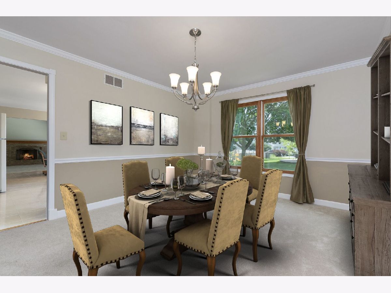
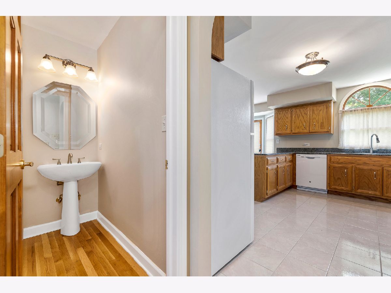
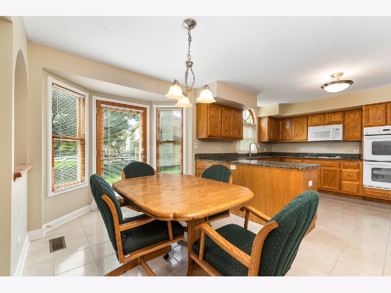
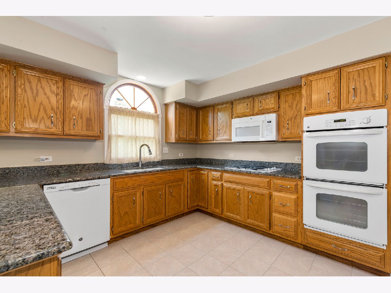
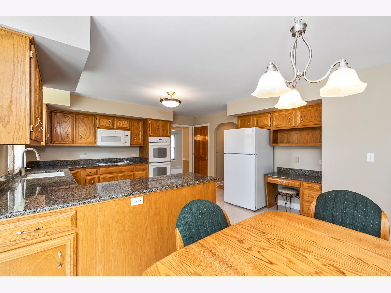
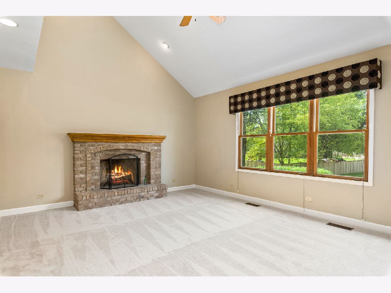
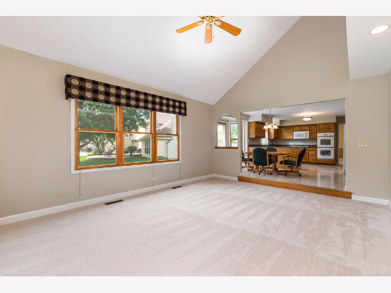
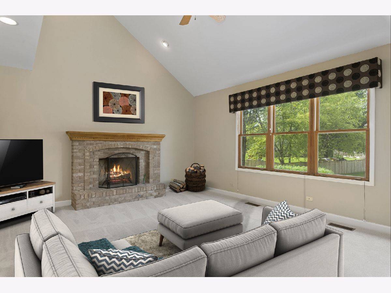
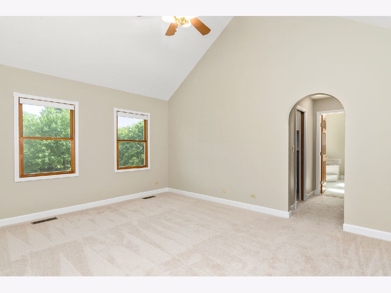
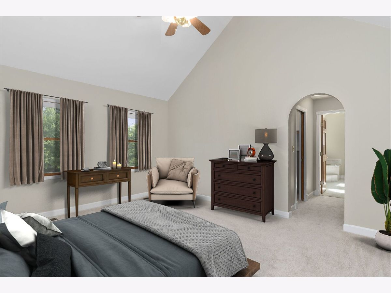
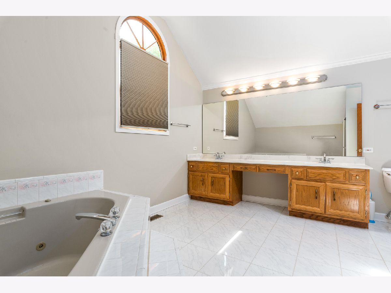
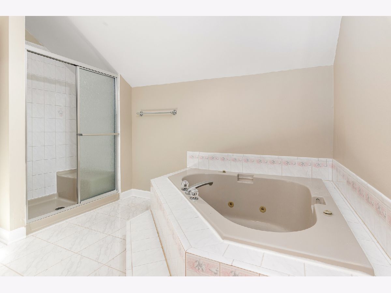
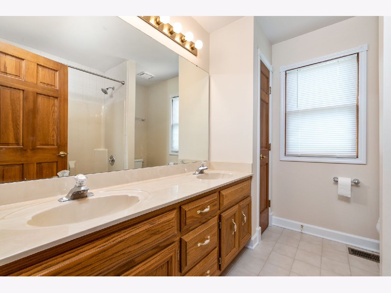
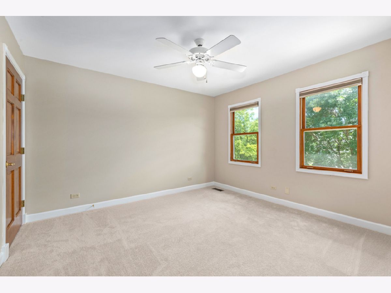
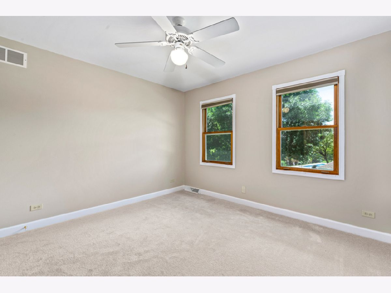
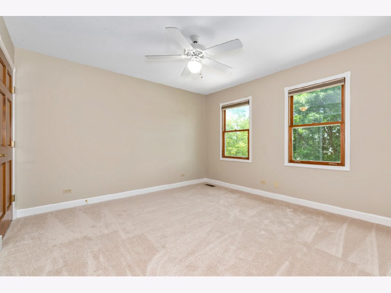
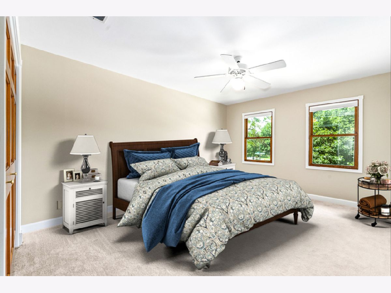
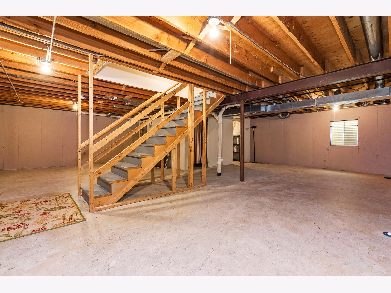
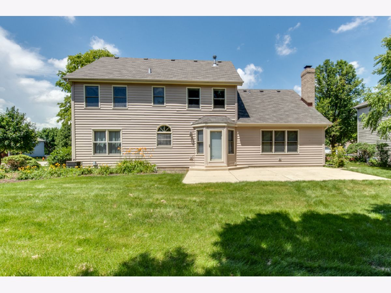
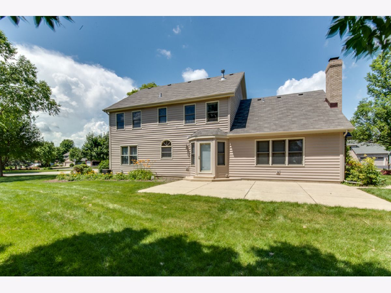
Room Specifics
Total Bedrooms: 4
Bedrooms Above Ground: 4
Bedrooms Below Ground: 0
Dimensions: —
Floor Type: Carpet
Dimensions: —
Floor Type: Carpet
Dimensions: —
Floor Type: Carpet
Full Bathrooms: 3
Bathroom Amenities: Whirlpool,Separate Shower,Double Sink
Bathroom in Basement: 0
Rooms: Breakfast Room,Den,Foyer
Basement Description: Unfinished,Crawl,Bathroom Rough-In
Other Specifics
| 2 | |
| Concrete Perimeter | |
| Concrete | |
| Patio, Storms/Screens | |
| Corner Lot,Cul-De-Sac,Irregular Lot | |
| 125X89X135X85 | |
| Unfinished | |
| Full | |
| Vaulted/Cathedral Ceilings, Hardwood Floors, Walk-In Closet(s) | |
| Double Oven, Microwave, Dishwasher, Refrigerator, Washer, Dryer, Disposal, Cooktop | |
| Not in DB | |
| Park, Curbs, Sidewalks, Street Lights, Street Paved | |
| — | |
| — | |
| Gas Starter |
Tax History
| Year | Property Taxes |
|---|---|
| 2021 | $10,728 |
Contact Agent
Nearby Similar Homes
Nearby Sold Comparables
Contact Agent
Listing Provided By
Keller Williams Infinity



