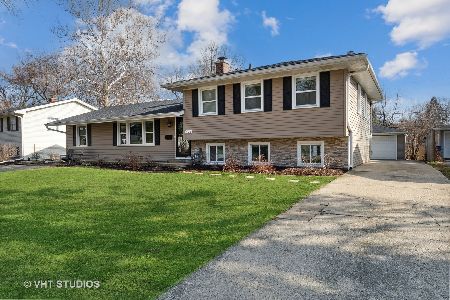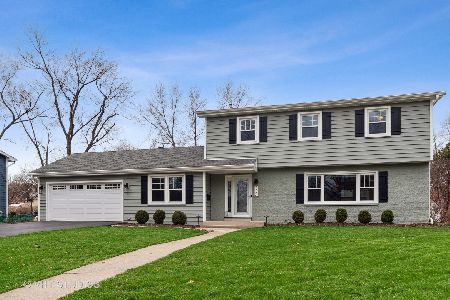524 Spruce Drive, Naperville, Illinois 60540
$439,900
|
Sold
|
|
| Status: | Closed |
| Sqft: | 2,574 |
| Cost/Sqft: | $171 |
| Beds: | 4 |
| Baths: | 3 |
| Year Built: | 1960 |
| Property Taxes: | $7,493 |
| Days On Market: | 2443 |
| Lot Size: | 0,22 |
Description
FULLY REMODELED & MODERN HOME JUST 5 MINS TO DOWNTOWN NAPERVILLE! If your wish list includes move-in ready, close to downtown & a PRIVATE master suite-GET READY TO MOVE! This home has that & MUCH more~Enter into dynamic open floor plan w/ dark hdwd~Chefs kitchen w/ new appls (2016), backsplash, white cabinets & large island~Brand new light fixtures & fresh paint throughout home~Pre-wired for surround sound~Updated mudroom w/ built-in pantry, lockers & charging station~Fabulous 1st flr Master Suite w/ body spray shower, heated flrs & HUGE walk-in closet w/ built-ins~Upstairs you'll find 3 bedrooms w/ wood blinds & hall bath w/ double sink vanity~Lower level features cozy family rm w/ fireplace, 1/2 bath & laundry rm w/ new floor~NEWLY fenced lot w/ deck~2.5 Garage~Want more? How about new windows, AC, HWH & gutters~Highly rated Naperville 203 schools~Walking distance to Trader Joe's, Caseys & Gartner Park w/ playground, courts, fields, sledding hill & ice rink~Hurry before it's too late!
Property Specifics
| Single Family | |
| — | |
| — | |
| 1960 | |
| Partial | |
| — | |
| No | |
| 0.22 |
| Du Page | |
| West Highlands | |
| 0 / Not Applicable | |
| None | |
| Public | |
| Public Sewer | |
| 10372027 | |
| 0725210008 |
Nearby Schools
| NAME: | DISTRICT: | DISTANCE: | |
|---|---|---|---|
|
Grade School
Elmwood Elementary School |
203 | — | |
|
Middle School
Lincoln Junior High School |
203 | Not in DB | |
|
High School
Naperville Central High School |
203 | Not in DB | |
Property History
| DATE: | EVENT: | PRICE: | SOURCE: |
|---|---|---|---|
| 7 Nov, 2014 | Sold | $190,000 | MRED MLS |
| 22 Sep, 2014 | Under contract | $215,000 | MRED MLS |
| — | Last price change | $259,900 | MRED MLS |
| 24 Aug, 2014 | Listed for sale | $259,900 | MRED MLS |
| 19 May, 2015 | Sold | $417,500 | MRED MLS |
| 1 Apr, 2015 | Under contract | $425,000 | MRED MLS |
| 15 Feb, 2015 | Listed for sale | $425,000 | MRED MLS |
| 11 Jul, 2019 | Sold | $439,900 | MRED MLS |
| 20 May, 2019 | Under contract | $439,900 | MRED MLS |
| 16 May, 2019 | Listed for sale | $439,900 | MRED MLS |
| 10 Apr, 2023 | Sold | $550,000 | MRED MLS |
| 5 Mar, 2023 | Under contract | $535,000 | MRED MLS |
| 2 Mar, 2023 | Listed for sale | $535,000 | MRED MLS |
Room Specifics
Total Bedrooms: 4
Bedrooms Above Ground: 4
Bedrooms Below Ground: 0
Dimensions: —
Floor Type: Hardwood
Dimensions: —
Floor Type: Hardwood
Dimensions: —
Floor Type: Hardwood
Full Bathrooms: 3
Bathroom Amenities: Separate Shower,Double Sink,Full Body Spray Shower
Bathroom in Basement: 0
Rooms: Exercise Room,Mud Room,Foyer,Walk In Closet
Basement Description: Crawl
Other Specifics
| 2.5 | |
| Concrete Perimeter | |
| Asphalt,Concrete | |
| Deck, Storms/Screens | |
| — | |
| 84X121X79X121 | |
| Unfinished | |
| Full | |
| Hardwood Floors, Heated Floors, First Floor Bedroom, In-Law Arrangement, First Floor Full Bath, Walk-In Closet(s) | |
| Range, Microwave, Dishwasher, Refrigerator, Freezer, Disposal, Stainless Steel Appliance(s), Wine Refrigerator | |
| Not in DB | |
| Sidewalks, Street Lights, Street Paved | |
| — | |
| — | |
| Wood Burning |
Tax History
| Year | Property Taxes |
|---|---|
| 2014 | $6,774 |
| 2019 | $7,493 |
| 2023 | $8,107 |
Contact Agent
Nearby Similar Homes
Nearby Sold Comparables
Contact Agent
Listing Provided By
Baird & Warner










