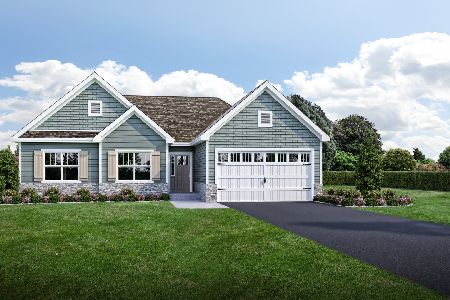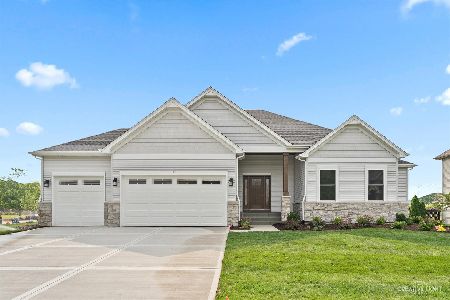524 Truman Drive, Oswego, Illinois 60543
$310,000
|
Sold
|
|
| Status: | Closed |
| Sqft: | 2,360 |
| Cost/Sqft: | $127 |
| Beds: | 4 |
| Baths: | 3 |
| Year Built: | 2007 |
| Property Taxes: | $7,082 |
| Days On Market: | 1253 |
| Lot Size: | 0,18 |
Description
This 4 bedroom, 2 1/2 bath CHARMER has many living options and TONS of storage!!! Enter into this lovely home thru a welcoming front door which includes a front porch with plenty of room for seating to watch the world go by. Your grand, 2 story front entrance with hardwood floors sets the stage. To your right you will find the formal living room. To the left of the entrance you will find the casual and comfortable family space. Move through the family room and you'll find yourself in the formal dining room which conveniently opens into the kitchen. Wind around from the kitchen towards the extra deep garage and you'll find yourself at the generous half bath and laundry/mudroom. Upstairs on the second floor, at the head of the stairs, is your extra generous owner's suite, complete with huge walk in closet and bath that boasts double sinks, separate shower and soaking tub. Need even more additional space? No problem with the additional loft! Bedrooms 2, 3 and 4 all are comfortable and include a walk in or double closet. The common bath is also large and includes double sinks as well. Enter your backyard thru the kitchen to find a peacefully landscaped setting. A stamped, double tier patio will make your outdoor living dreams come true. This home is the one, don't let this opportunity pass you by. make your appointment today!
Property Specifics
| Single Family | |
| — | |
| — | |
| 2007 | |
| — | |
| — | |
| No | |
| 0.18 |
| Kendall | |
| — | |
| 170 / Quarterly | |
| — | |
| — | |
| — | |
| 11464730 | |
| 0318141007 |
Nearby Schools
| NAME: | DISTRICT: | DISTANCE: | |
|---|---|---|---|
|
Grade School
Fox Chase Elementary School |
308 | — | |
|
Middle School
Traughber Junior High School |
308 | Not in DB | |
|
High School
Oswego High School |
308 | Not in DB | |
Property History
| DATE: | EVENT: | PRICE: | SOURCE: |
|---|---|---|---|
| 3 Dec, 2015 | Sold | $185,000 | MRED MLS |
| 18 Oct, 2015 | Under contract | $189,900 | MRED MLS |
| 12 Jun, 2015 | Listed for sale | $189,900 | MRED MLS |
| 3 Nov, 2022 | Sold | $310,000 | MRED MLS |
| 1 Sep, 2022 | Under contract | $300,000 | MRED MLS |
| 23 Aug, 2022 | Listed for sale | $300,000 | MRED MLS |
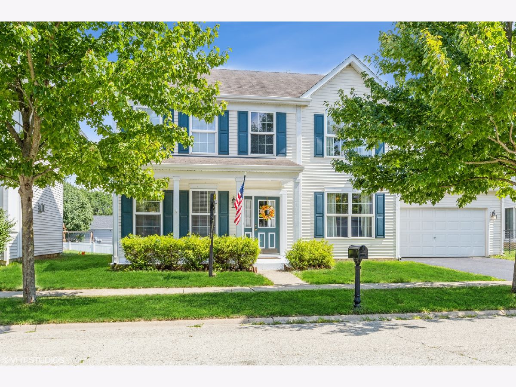
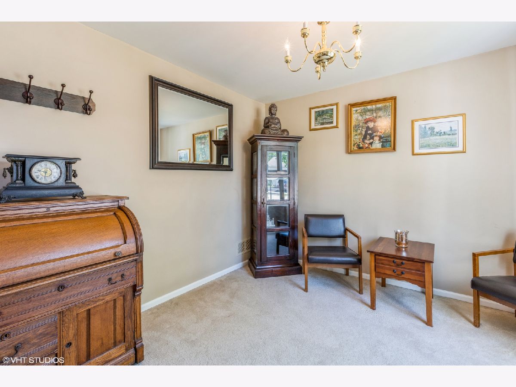
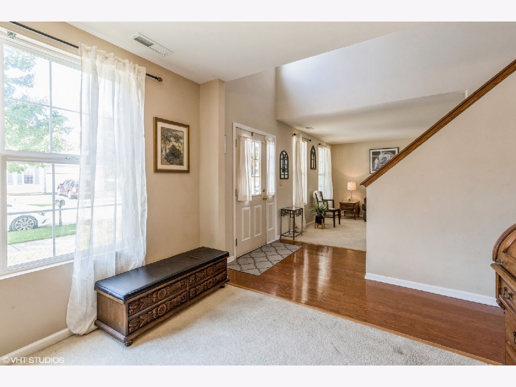
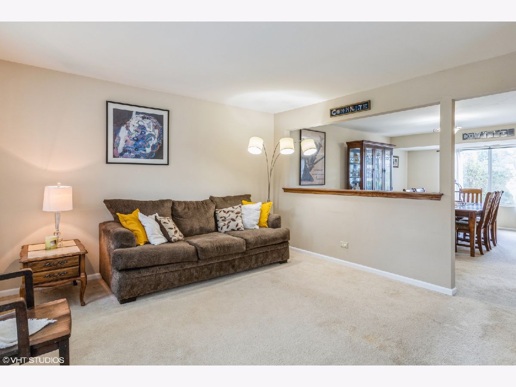
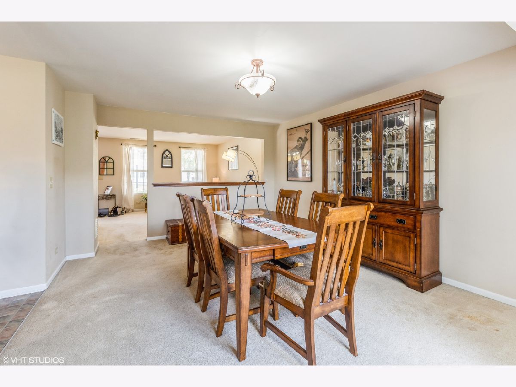
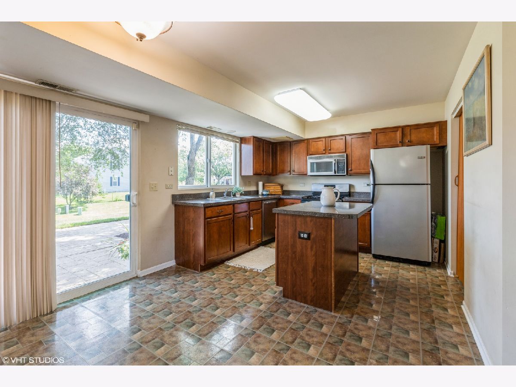
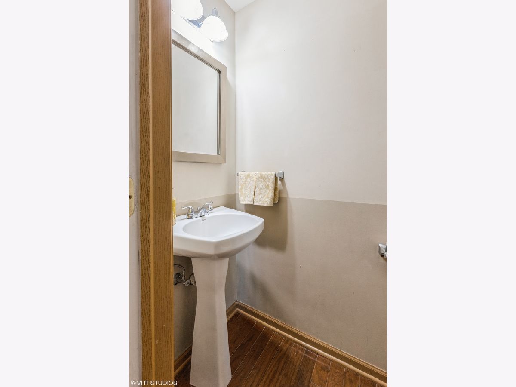
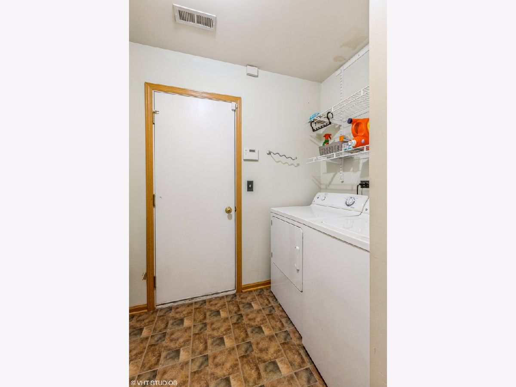
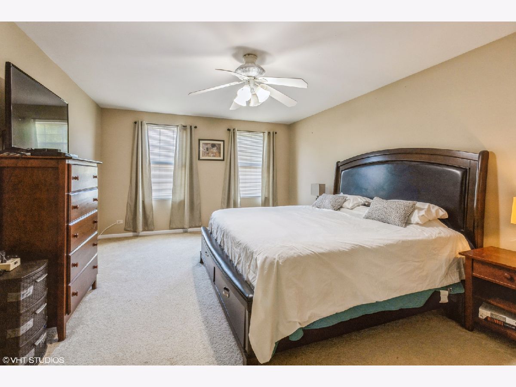
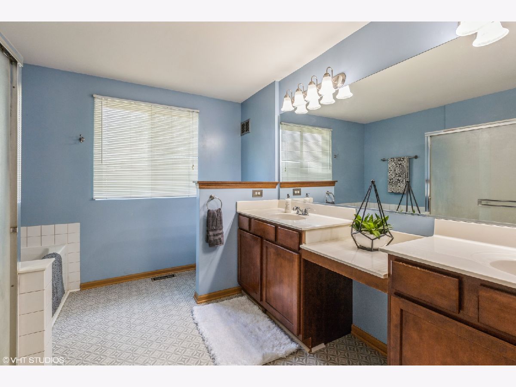
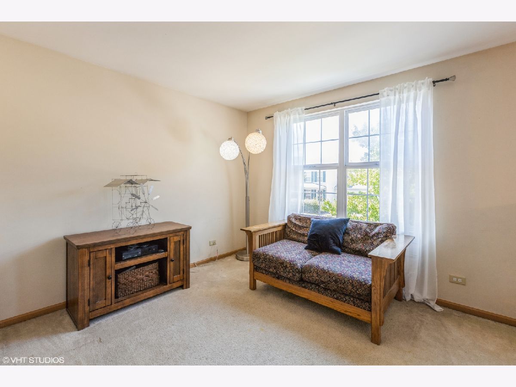
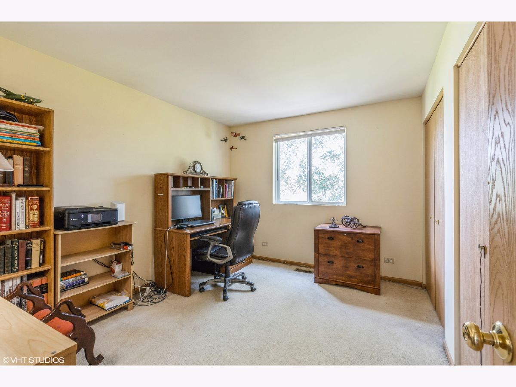
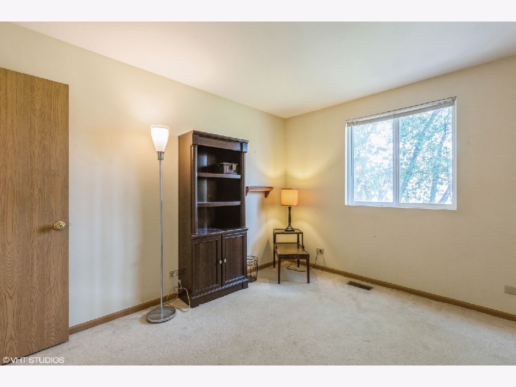
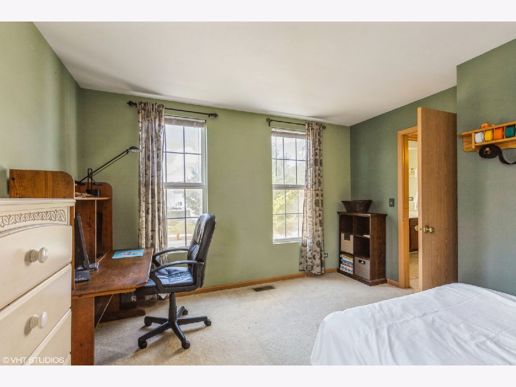
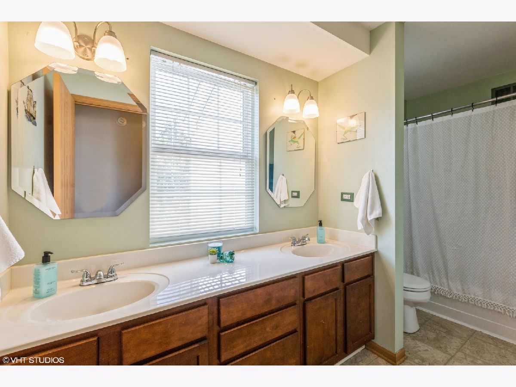
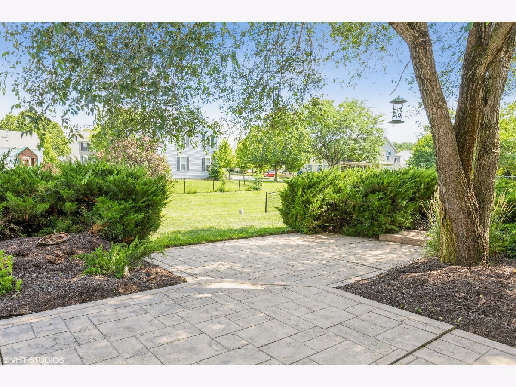
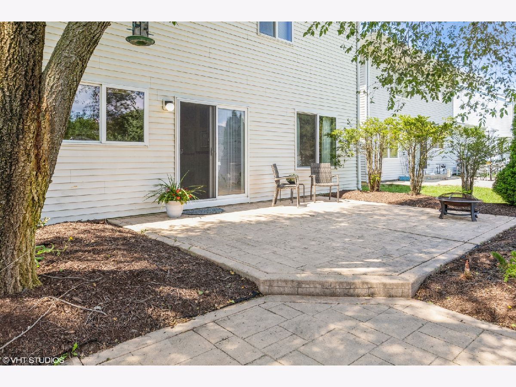
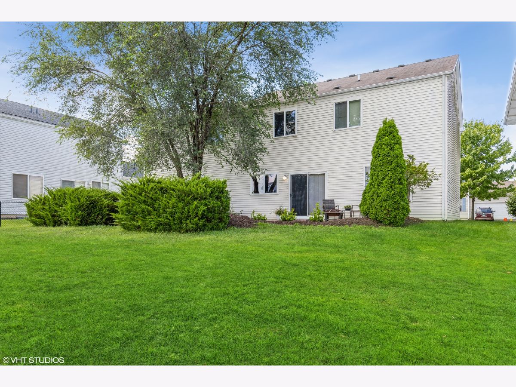
Room Specifics
Total Bedrooms: 4
Bedrooms Above Ground: 4
Bedrooms Below Ground: 0
Dimensions: —
Floor Type: —
Dimensions: —
Floor Type: —
Dimensions: —
Floor Type: —
Full Bathrooms: 3
Bathroom Amenities: Separate Shower,Double Sink,Soaking Tub
Bathroom in Basement: 0
Rooms: —
Basement Description: Slab
Other Specifics
| 2 | |
| — | |
| — | |
| — | |
| — | |
| 62X127 | |
| — | |
| — | |
| — | |
| — | |
| Not in DB | |
| — | |
| — | |
| — | |
| — |
Tax History
| Year | Property Taxes |
|---|---|
| 2015 | $6,820 |
| 2022 | $7,082 |
Contact Agent
Nearby Similar Homes
Nearby Sold Comparables
Contact Agent
Listing Provided By
Baird & Warner Real Estate





