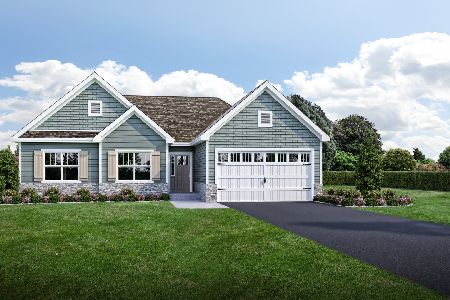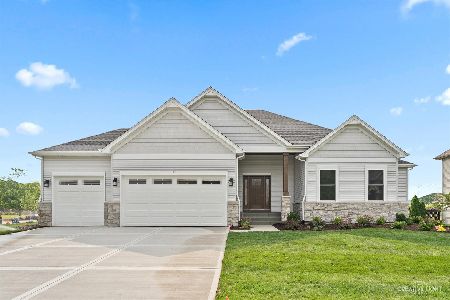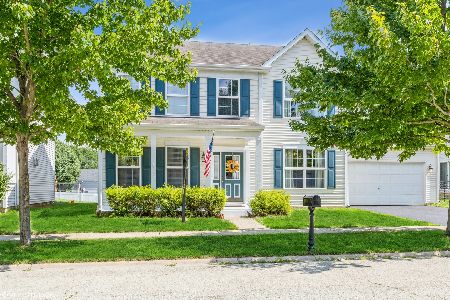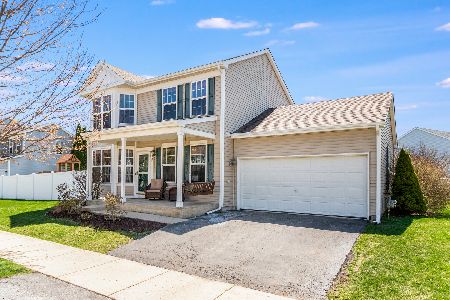525 Truman Drive, Oswego, Illinois 60543
$155,000
|
Sold
|
|
| Status: | Closed |
| Sqft: | 2,125 |
| Cost/Sqft: | $78 |
| Beds: | 3 |
| Baths: | 3 |
| Year Built: | 2002 |
| Property Taxes: | $5,625 |
| Days On Market: | 4845 |
| Lot Size: | 0,25 |
Description
Stop the car! This is it - spotless inside and out. No need to preview - just start packing. 3 spacious bedrooms with an additional loft area perfect for family office or craft room. Large eat-in kitchen with sliding glass door to ample fenced in yard. Formal living room, dining room and family room open to kitchen. 1st floor laundry/mud room. Full basement just waiting for your finishing touches. Welcome Home.
Property Specifics
| Single Family | |
| — | |
| Colonial | |
| 2002 | |
| Full | |
| — | |
| No | |
| 0.25 |
| Kendall | |
| Hometown | |
| 142 / Quarterly | |
| Other | |
| Public | |
| Public Sewer | |
| 08184609 | |
| 0318142002 |
Nearby Schools
| NAME: | DISTRICT: | DISTANCE: | |
|---|---|---|---|
|
Grade School
Fox Chase Elementary School |
308 | — | |
|
Middle School
Thompson Junior High School |
308 | Not in DB | |
|
High School
Oswego High School |
308 | Not in DB | |
Property History
| DATE: | EVENT: | PRICE: | SOURCE: |
|---|---|---|---|
| 15 Jun, 2009 | Sold | $167,000 | MRED MLS |
| 20 Apr, 2009 | Under contract | $175,000 | MRED MLS |
| 10 Apr, 2009 | Listed for sale | $175,000 | MRED MLS |
| 14 Nov, 2012 | Sold | $155,000 | MRED MLS |
| 25 Oct, 2012 | Under contract | $164,900 | MRED MLS |
| 22 Oct, 2012 | Listed for sale | $164,900 | MRED MLS |
| 7 Feb, 2019 | Under contract | $0 | MRED MLS |
| 1 Jan, 2019 | Listed for sale | $0 | MRED MLS |
Room Specifics
Total Bedrooms: 3
Bedrooms Above Ground: 3
Bedrooms Below Ground: 0
Dimensions: —
Floor Type: Carpet
Dimensions: —
Floor Type: Carpet
Full Bathrooms: 3
Bathroom Amenities: —
Bathroom in Basement: 0
Rooms: Breakfast Room,Loft
Basement Description: Unfinished
Other Specifics
| 2 | |
| Concrete Perimeter | |
| Asphalt | |
| Patio, Storms/Screens | |
| Fenced Yard,Irregular Lot | |
| 75X83X48X40X119 | |
| — | |
| Full | |
| Hardwood Floors, First Floor Laundry | |
| Range, Dishwasher, Refrigerator | |
| Not in DB | |
| Sidewalks, Street Lights, Street Paved | |
| — | |
| — | |
| — |
Tax History
| Year | Property Taxes |
|---|---|
| 2009 | $4,942 |
| 2012 | $5,625 |
Contact Agent
Nearby Similar Homes
Contact Agent
Listing Provided By
Coldwell Banker Residential











