524 Whitehall Drive, Palatine, Illinois 60067
$490,000
|
Sold
|
|
| Status: | Closed |
| Sqft: | 2,575 |
| Cost/Sqft: | $192 |
| Beds: | 5 |
| Baths: | 3 |
| Year Built: | 1977 |
| Property Taxes: | $11,043 |
| Days On Market: | 1738 |
| Lot Size: | 0,37 |
Description
Popular Chateau model with 5 large bedrooms. Walk in through the beautiful double doors to enter the foyer featuring gleaming hardwood flooring. Both the living and dining rooms also feature hardwood flooring and offer lots of light from the oversize windows. The large white kitchen has an island with pendant lighting, plus an eating area with sliding door out to the deck overlooking mature trees. The wall between the kitchen and family room has been opened up for today's lifestyle and the focal point of this room is the gas stone fireplace. Cove molding throughout the first floor and new light fixtures have been installed. All bathrooms have been remodeled with comfort height vanities. Gorgeous Pergo laminate flooring was installed on the 2nd floor in 2020. Walk out basement is finished with plenty of storage and a sliding door leads out to the patio. New tear off roof in 2019. Replacement windows throughout. Award winning schools including Fremd High School. This home is meticulously maintained and move in ready.
Property Specifics
| Single Family | |
| — | |
| Colonial | |
| 1977 | |
| Full,Walkout | |
| CHATEAU | |
| No | |
| 0.37 |
| Cook | |
| Whytecliff | |
| 0 / Not Applicable | |
| None | |
| Lake Michigan | |
| Public Sewer | |
| 11068795 | |
| 02213100100000 |
Nearby Schools
| NAME: | DISTRICT: | DISTANCE: | |
|---|---|---|---|
|
Grade School
Hunting Ridge Elementary School |
15 | — | |
|
Middle School
Plum Grove Junior High School |
15 | Not in DB | |
|
High School
Wm Fremd High School |
211 | Not in DB | |
Property History
| DATE: | EVENT: | PRICE: | SOURCE: |
|---|---|---|---|
| 11 Jun, 2021 | Sold | $490,000 | MRED MLS |
| 16 May, 2021 | Under contract | $495,000 | MRED MLS |
| 4 May, 2021 | Listed for sale | $495,000 | MRED MLS |
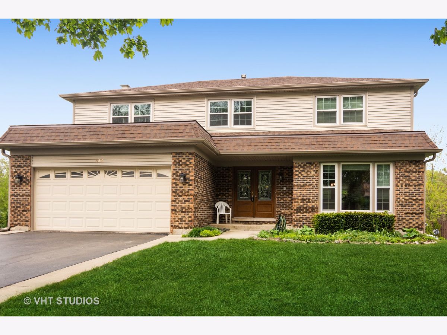
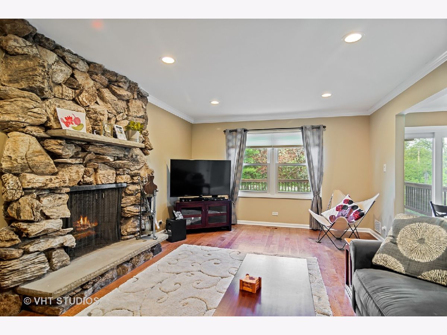
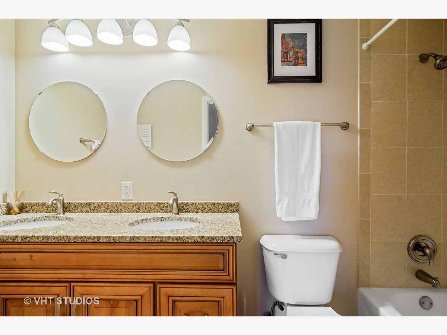
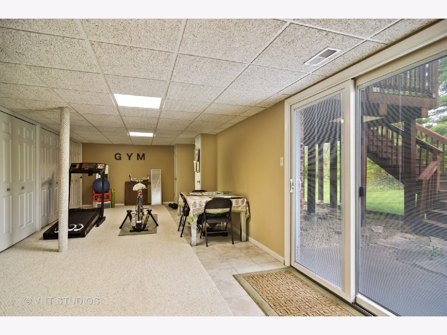
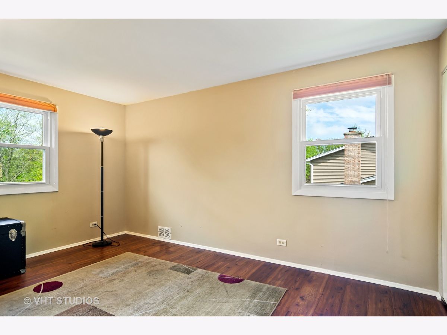
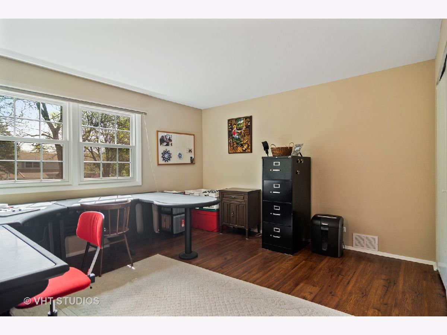
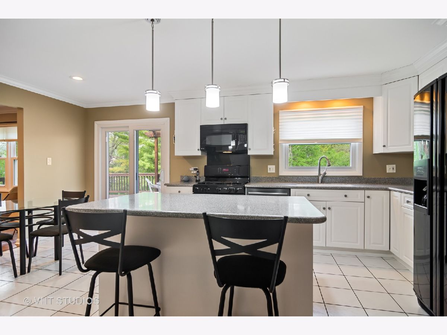
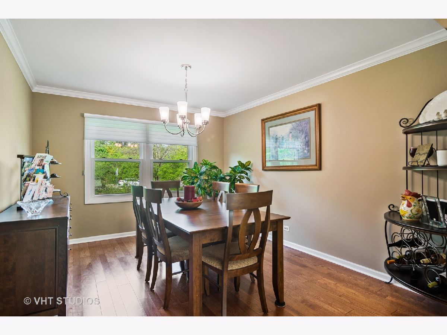
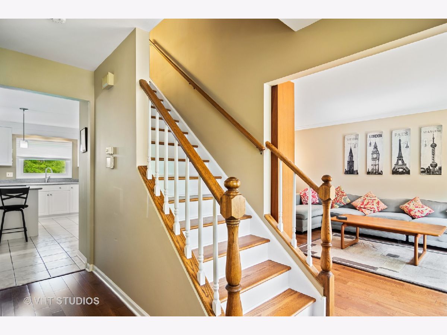
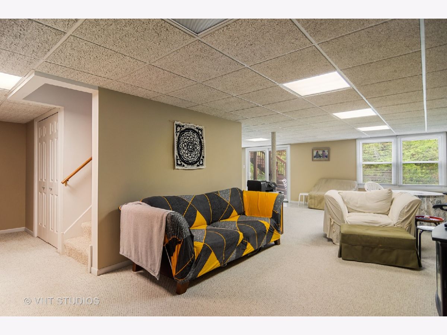
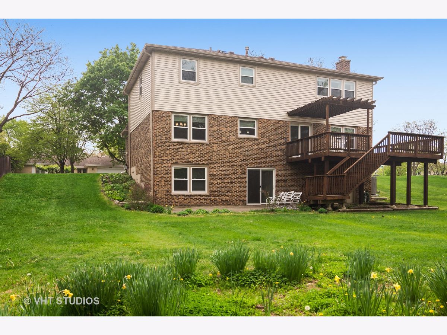
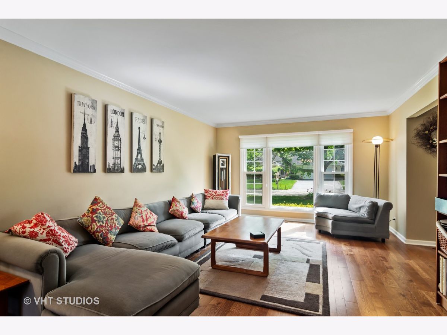
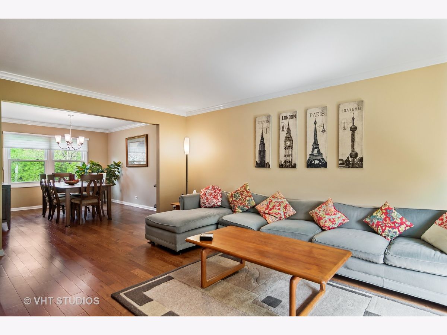
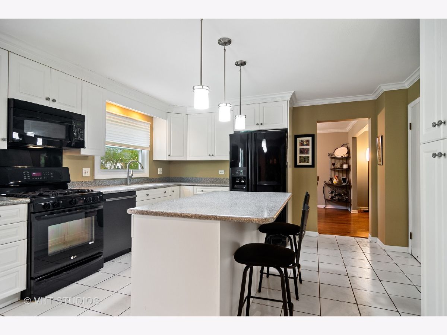
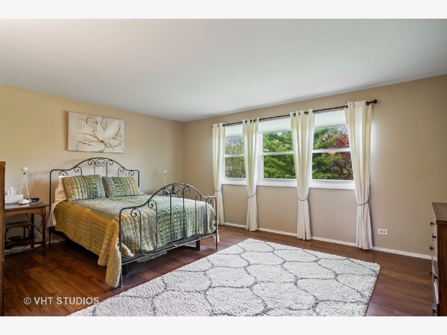
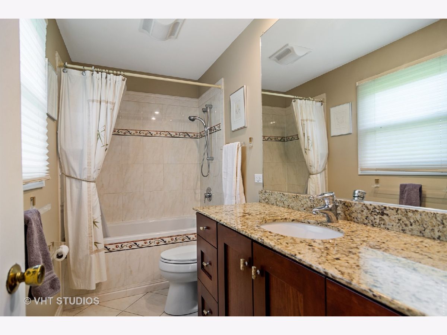
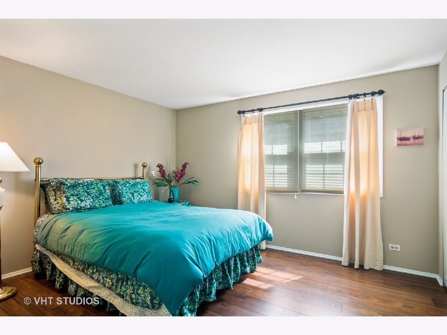
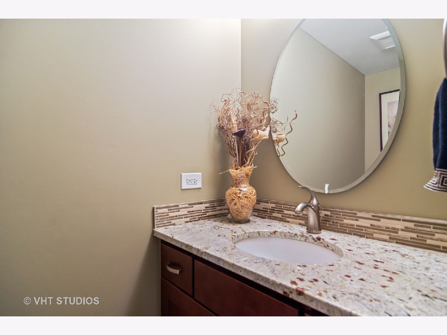
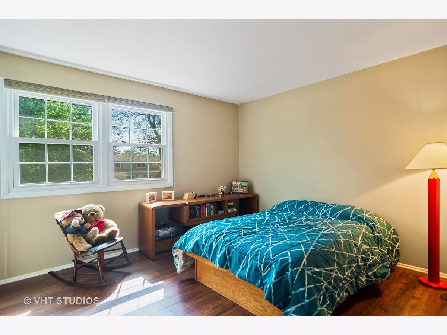
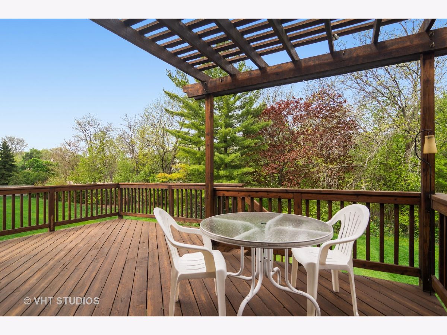
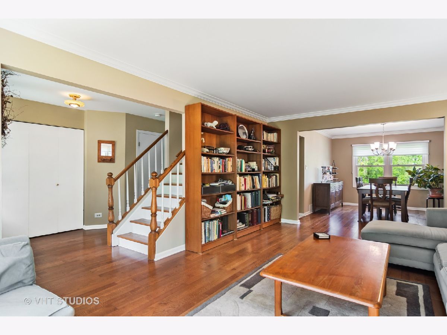
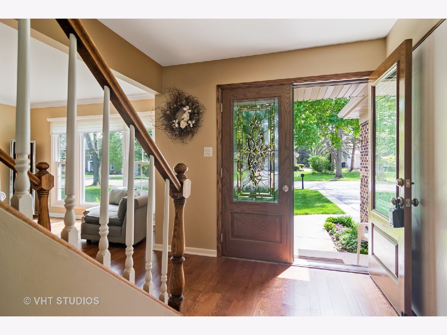
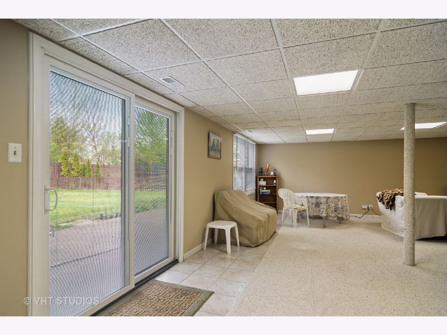
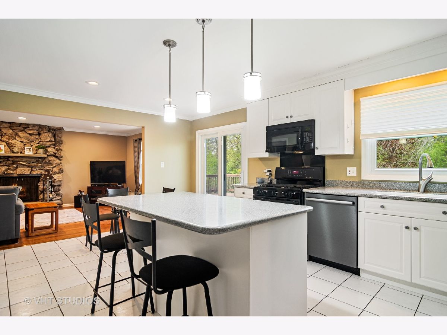
Room Specifics
Total Bedrooms: 5
Bedrooms Above Ground: 5
Bedrooms Below Ground: 0
Dimensions: —
Floor Type: Wood Laminate
Dimensions: —
Floor Type: Wood Laminate
Dimensions: —
Floor Type: Wood Laminate
Dimensions: —
Floor Type: —
Full Bathrooms: 3
Bathroom Amenities: Double Sink
Bathroom in Basement: 0
Rooms: Bedroom 5,Eating Area,Recreation Room,Storage,Exercise Room
Basement Description: Finished,Exterior Access
Other Specifics
| 2 | |
| Concrete Perimeter | |
| Asphalt | |
| Deck, Patio | |
| Mature Trees | |
| 99X150X126X156 | |
| — | |
| Full | |
| Hardwood Floors, First Floor Laundry | |
| Range, Microwave, Dishwasher, Refrigerator, Disposal | |
| Not in DB | |
| Curbs, Sidewalks, Street Lights, Street Paved | |
| — | |
| — | |
| Wood Burning, Gas Starter |
Tax History
| Year | Property Taxes |
|---|---|
| 2021 | $11,043 |
Contact Agent
Nearby Similar Homes
Nearby Sold Comparables
Contact Agent
Listing Provided By
Baird & Warner






