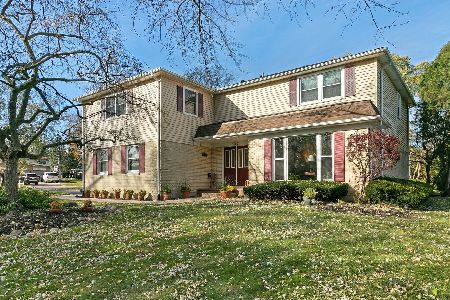464 Kensington Court, Palatine, Illinois 60067
$420,000
|
Sold
|
|
| Status: | Closed |
| Sqft: | 2,382 |
| Cost/Sqft: | $176 |
| Beds: | 4 |
| Baths: | 3 |
| Year Built: | 1976 |
| Property Taxes: | $10,629 |
| Days On Market: | 4464 |
| Lot Size: | 0,37 |
Description
Your wait for a Whytecliff ranch in a quiet cul-de-sac location is over! Beautiful stone & brick home w/over 2,380 sqft is just waiting for your decorating touches. Neutral & bright, this home features an open flr plan, granite kit, 1st flr ldry, security system, thermopane windows & 5 yr old roof. 4th BR currently used as an office. Full finished bsmnt features 2nd kit, full bar, 1/2 bth & tons of storage!
Property Specifics
| Single Family | |
| — | |
| Ranch | |
| 1976 | |
| Full | |
| BIARRITZ | |
| No | |
| 0.37 |
| Cook | |
| Whytecliff | |
| 0 / Not Applicable | |
| None | |
| Lake Michigan | |
| Public Sewer, Sewer-Storm | |
| 08489428 | |
| 02213110110000 |
Nearby Schools
| NAME: | DISTRICT: | DISTANCE: | |
|---|---|---|---|
|
Grade School
Hunting Ridge Elementary School |
15 | — | |
|
Middle School
Plum Grove Junior High School |
15 | Not in DB | |
|
High School
Wm Fremd High School |
211 | Not in DB | |
Property History
| DATE: | EVENT: | PRICE: | SOURCE: |
|---|---|---|---|
| 3 Jan, 2014 | Sold | $420,000 | MRED MLS |
| 20 Nov, 2013 | Under contract | $419,000 | MRED MLS |
| 16 Nov, 2013 | Listed for sale | $419,000 | MRED MLS |
Room Specifics
Total Bedrooms: 4
Bedrooms Above Ground: 4
Bedrooms Below Ground: 0
Dimensions: —
Floor Type: Carpet
Dimensions: —
Floor Type: Carpet
Dimensions: —
Floor Type: Wood Laminate
Full Bathrooms: 3
Bathroom Amenities: —
Bathroom in Basement: 1
Rooms: Recreation Room
Basement Description: Finished
Other Specifics
| 2 | |
| Concrete Perimeter | |
| Asphalt | |
| Patio | |
| Cul-De-Sac | |
| 58X154X66X172X99 | |
| — | |
| Full | |
| Bar-Wet, Wood Laminate Floors, First Floor Laundry | |
| Range, Microwave, Dishwasher, Refrigerator, Washer, Dryer, Disposal | |
| Not in DB | |
| — | |
| — | |
| — | |
| — |
Tax History
| Year | Property Taxes |
|---|---|
| 2014 | $10,629 |
Contact Agent
Nearby Similar Homes
Nearby Sold Comparables
Contact Agent
Listing Provided By
RE/MAX Suburban








