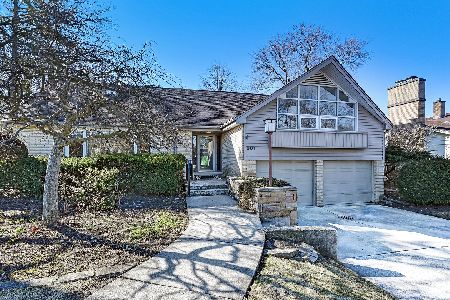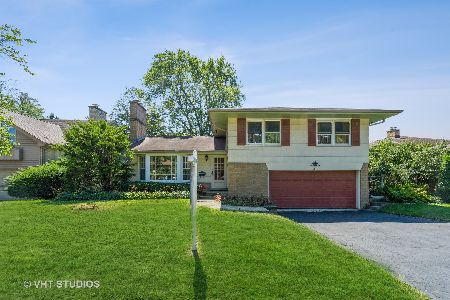5240 Clausen Avenue, Western Springs, Illinois 60558
$417,500
|
Sold
|
|
| Status: | Closed |
| Sqft: | 0 |
| Cost/Sqft: | — |
| Beds: | 3 |
| Baths: | 3 |
| Year Built: | 1960 |
| Property Taxes: | $5,901 |
| Days On Market: | 3829 |
| Lot Size: | 0,00 |
Description
Impressive 3 Bdrm,2.5 Bath Brick Ranch on an Oversized Lot in Springdale with a 2 Car Attached Garage! The Warm and Inviting Living Rm with Fireplace and the Formal Dining Rm Feature Hardwood Floors and Crown Moldings. A Fully Applianced White Cabinet Kitchen with Corian Counters Provides a Comfortable Eating Area and Plenty of Cabinet Space. Three Bedrooms, a Master Bath and Additional Bath Complete the Functional Design for One Floor Living. The Seasonal Porch Has Sliding Doors to the Paver Brick Patio,Gorgeous Heated Swimming Pool and Hot Tub Complete with Professional Landscaping and Privacy Fence. A Spacious Lower Level Offers a Recreation Rm with Bar and Fireplace,a Media Rm, Powder Rm, Laundry Rm and Ample Storage Areas. Great Location-Convenient to Train,Town,Parks,Schools,Shopping & Expressways
Property Specifics
| Single Family | |
| — | |
| Ranch | |
| 1960 | |
| Full | |
| — | |
| No | |
| — |
| Cook | |
| Springdale | |
| 0 / Not Applicable | |
| None | |
| Public | |
| Public Sewer | |
| 08997122 | |
| 18083150150000 |
Nearby Schools
| NAME: | DISTRICT: | DISTANCE: | |
|---|---|---|---|
|
Grade School
Highlands Elementary School |
106 | — | |
|
Middle School
Highlands Middle School |
106 | Not in DB | |
|
High School
Lyons Twp High School |
204 | Not in DB | |
Property History
| DATE: | EVENT: | PRICE: | SOURCE: |
|---|---|---|---|
| 30 Oct, 2015 | Sold | $417,500 | MRED MLS |
| 23 Sep, 2015 | Under contract | $449,000 | MRED MLS |
| — | Last price change | $479,000 | MRED MLS |
| 30 Jul, 2015 | Listed for sale | $499,000 | MRED MLS |
Room Specifics
Total Bedrooms: 3
Bedrooms Above Ground: 3
Bedrooms Below Ground: 0
Dimensions: —
Floor Type: Carpet
Dimensions: —
Floor Type: Carpet
Full Bathrooms: 3
Bathroom Amenities: —
Bathroom in Basement: 1
Rooms: Enclosed Porch,Foyer,Media Room,Recreation Room
Basement Description: Finished
Other Specifics
| 2 | |
| — | |
| Concrete | |
| Hot Tub, Brick Paver Patio, In Ground Pool | |
| — | |
| 82X125 | |
| — | |
| Full | |
| First Floor Bedroom, First Floor Full Bath | |
| Range, Microwave, Dishwasher, Refrigerator, Washer, Dryer, Disposal | |
| Not in DB | |
| Sidewalks, Street Paved | |
| — | |
| — | |
| Wood Burning |
Tax History
| Year | Property Taxes |
|---|---|
| 2015 | $5,901 |
Contact Agent
Nearby Similar Homes
Nearby Sold Comparables
Contact Agent
Listing Provided By
RE/MAX Properties











