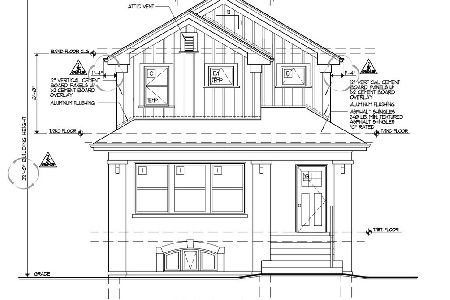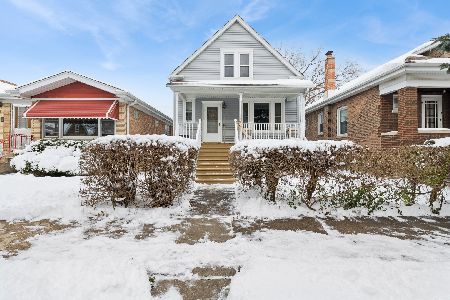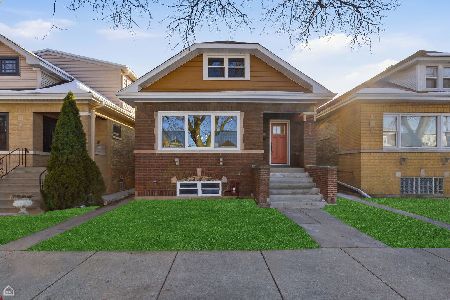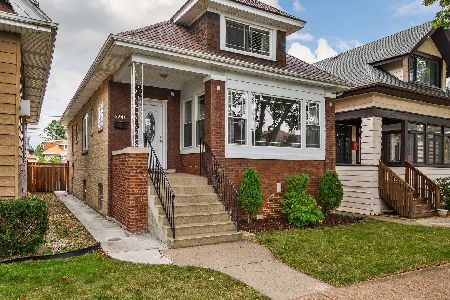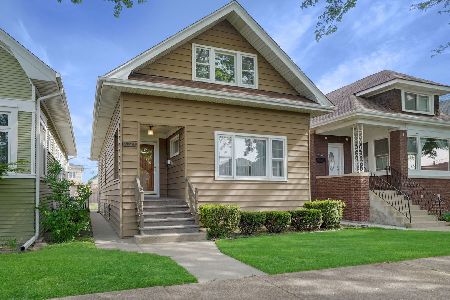5240 Cuyler Avenue, Portage Park, Chicago, Illinois 60641
$395,000
|
Sold
|
|
| Status: | Closed |
| Sqft: | 0 |
| Cost/Sqft: | — |
| Beds: | 4 |
| Baths: | 3 |
| Year Built: | 1916 |
| Property Taxes: | $5,001 |
| Days On Market: | 4708 |
| Lot Size: | 0,00 |
Description
Beautiful full rehab in Portage park. Nothing to do in this beautiful 4 bed plus den 3 bath Portage Park bungalow. Hardwood floors throughout, eat in chef's kitchen, stainless,s granite, huge island, window filled sunroom, Energy savers include dual furnace and A/C & tankless water heater. Large room sizes and generous closets allows plenty of space to grow. Basement features bed, family room and full bath.
Property Specifics
| Single Family | |
| — | |
| Bungalow | |
| 1916 | |
| Full | |
| — | |
| No | |
| — |
| Cook | |
| — | |
| 0 / Not Applicable | |
| None | |
| Public | |
| Public Sewer | |
| 08280025 | |
| 13163220260000 |
Nearby Schools
| NAME: | DISTRICT: | DISTANCE: | |
|---|---|---|---|
|
Grade School
Portage Park Elementary School |
299 | — | |
Property History
| DATE: | EVENT: | PRICE: | SOURCE: |
|---|---|---|---|
| 21 Sep, 2011 | Sold | $90,000 | MRED MLS |
| 4 Aug, 2011 | Under contract | $99,900 | MRED MLS |
| 1 Aug, 2011 | Listed for sale | $99,900 | MRED MLS |
| 31 May, 2013 | Sold | $395,000 | MRED MLS |
| 17 Apr, 2013 | Under contract | $399,900 | MRED MLS |
| 27 Feb, 2013 | Listed for sale | $399,900 | MRED MLS |
| 1 Feb, 2019 | Sold | $470,000 | MRED MLS |
| 12 Dec, 2018 | Under contract | $479,999 | MRED MLS |
| 29 Nov, 2018 | Listed for sale | $479,999 | MRED MLS |
| 7 Nov, 2020 | Sold | $511,000 | MRED MLS |
| 5 Oct, 2020 | Under contract | $500,000 | MRED MLS |
| 2 Oct, 2020 | Listed for sale | $500,000 | MRED MLS |
| 26 Mar, 2024 | Sold | $659,995 | MRED MLS |
| 6 Feb, 2024 | Under contract | $659,995 | MRED MLS |
| 11 Jan, 2024 | Listed for sale | $659,995 | MRED MLS |
Room Specifics
Total Bedrooms: 5
Bedrooms Above Ground: 4
Bedrooms Below Ground: 1
Dimensions: —
Floor Type: Carpet
Dimensions: —
Floor Type: Hardwood
Dimensions: —
Floor Type: Ceramic Tile
Dimensions: —
Floor Type: —
Full Bathrooms: 3
Bathroom Amenities: Whirlpool,Separate Shower,Double Sink
Bathroom in Basement: 1
Rooms: Bedroom 5,Den,Deck,Foyer,Sun Room
Basement Description: Finished
Other Specifics
| 2 | |
| — | |
| Off Alley | |
| Deck | |
| — | |
| 30 X 125 | |
| — | |
| None | |
| Hardwood Floors, First Floor Full Bath | |
| Range, Microwave, Dishwasher, High End Refrigerator | |
| Not in DB | |
| — | |
| — | |
| — | |
| — |
Tax History
| Year | Property Taxes |
|---|---|
| 2011 | $3,682 |
| 2013 | $5,001 |
| 2019 | $6,504 |
| 2020 | $5,212 |
| 2024 | $6,495 |
Contact Agent
Nearby Similar Homes
Nearby Sold Comparables
Contact Agent
Listing Provided By
@properties

