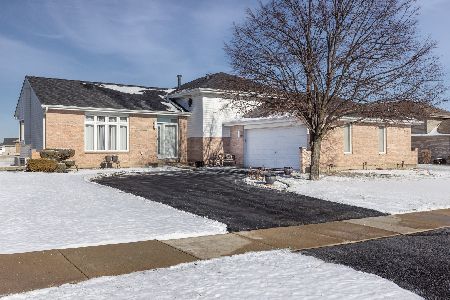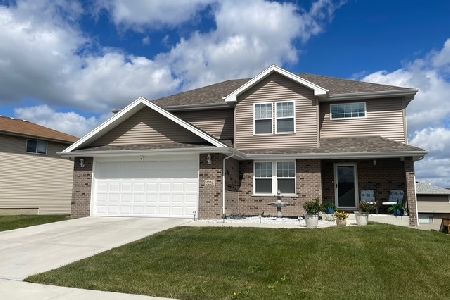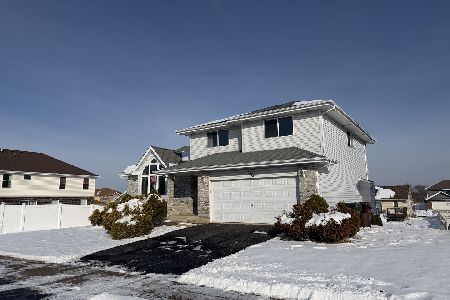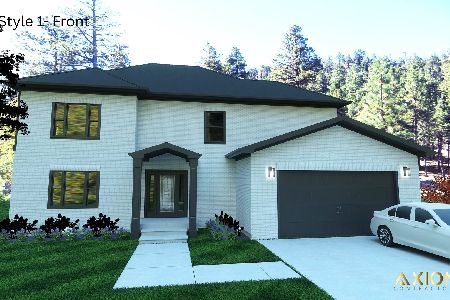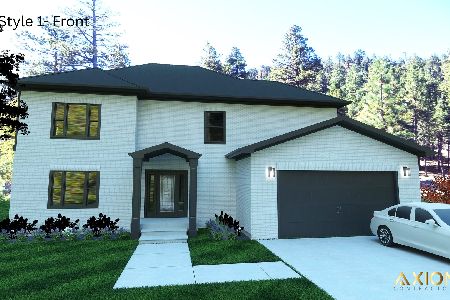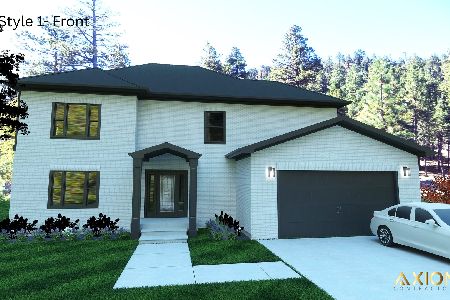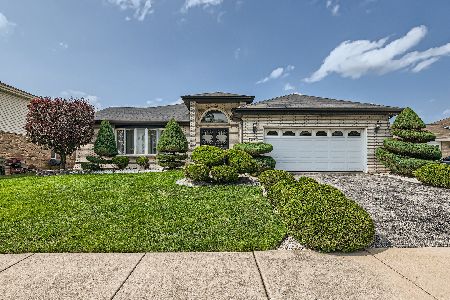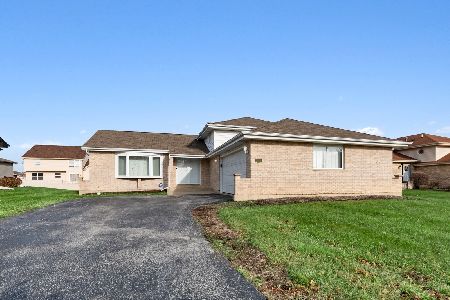5243 Deana Lane, Richton Park, Illinois 60471
$260,000
|
Sold
|
|
| Status: | Closed |
| Sqft: | 2,581 |
| Cost/Sqft: | $105 |
| Beds: | 4 |
| Baths: | 3 |
| Year Built: | 2002 |
| Property Taxes: | $9,212 |
| Days On Market: | 1746 |
| Lot Size: | 0,00 |
Description
You will pull up to this home, walk in the front door, and be amazed!! Only one home-owner whom as loved this home and maintained it immaculately. New AC, new hot water heater, Back up sump pump, new appliances, and upgraded light fixtures through entire home. Featuring beautiful wood floors throughout along with an unfinished basement with plenty of storage. Large backyard with a custom deck just built last year and is ready for that summertime barbecue. This is a home that you truly know you have nothing to do but pack your bags and move right in!!!
Property Specifics
| Single Family | |
| — | |
| — | |
| 2002 | |
| Partial | |
| — | |
| No | |
| — |
| Cook | |
| Greenfield | |
| 0 / Not Applicable | |
| None | |
| Public | |
| Other | |
| 11021773 | |
| 31333090140000 |
Property History
| DATE: | EVENT: | PRICE: | SOURCE: |
|---|---|---|---|
| 30 Jun, 2021 | Sold | $260,000 | MRED MLS |
| 23 May, 2021 | Under contract | $269,900 | MRED MLS |
| 20 May, 2021 | Listed for sale | $259,900 | MRED MLS |
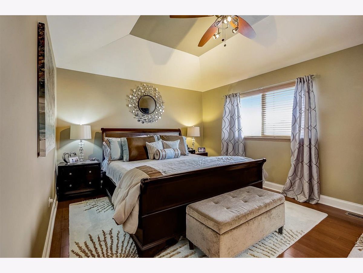
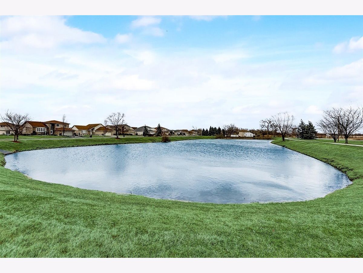
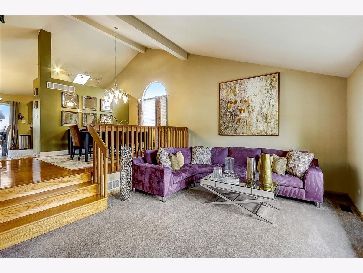
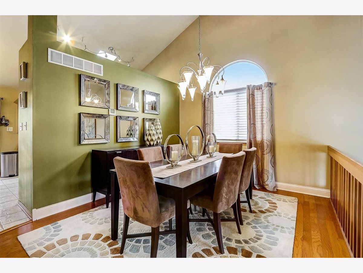
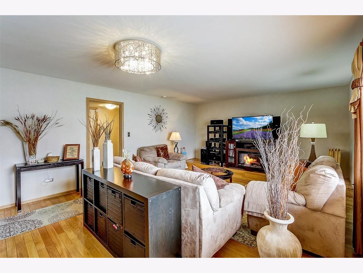
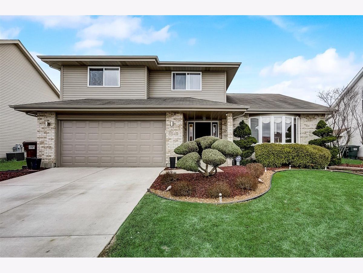
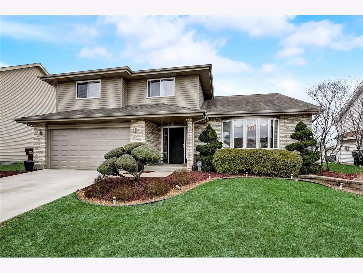
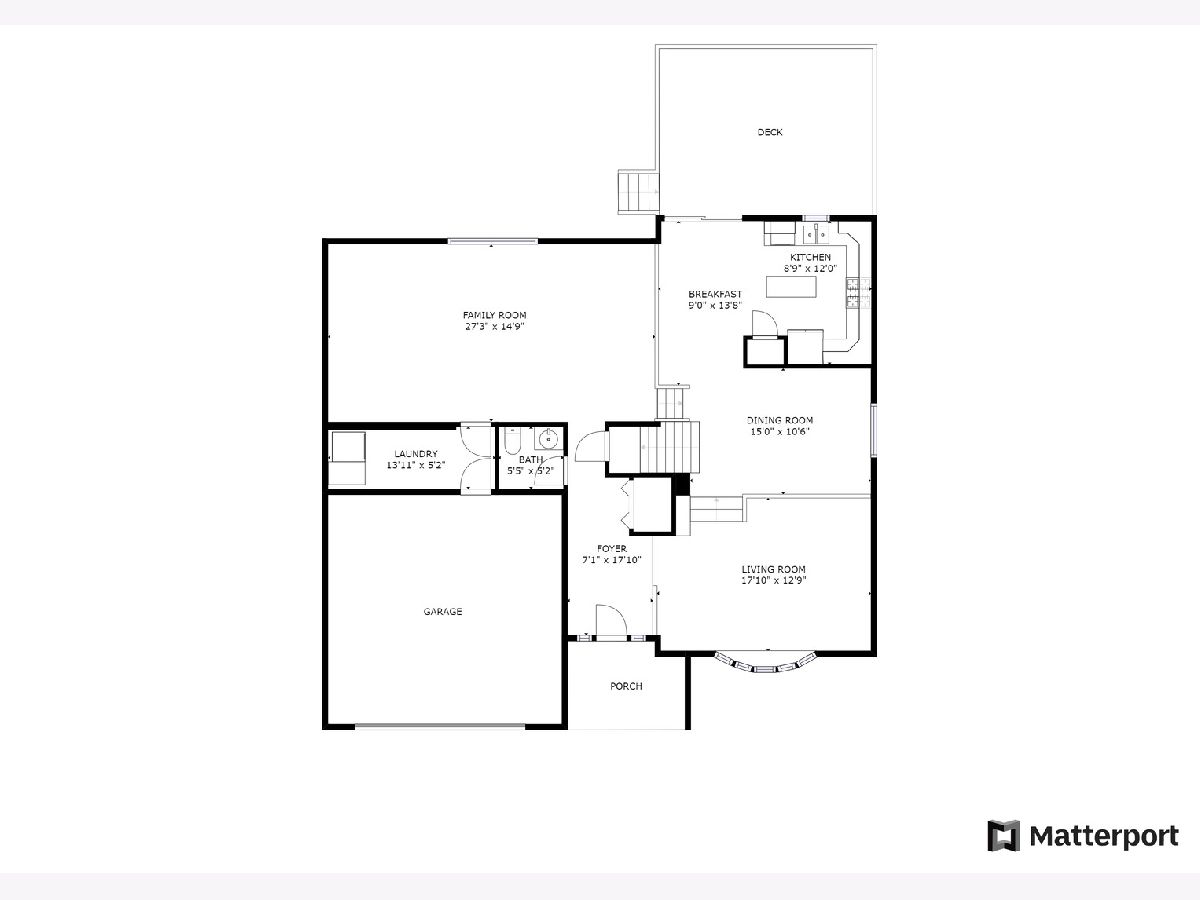
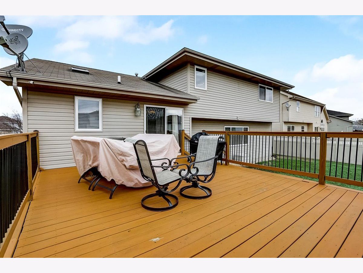
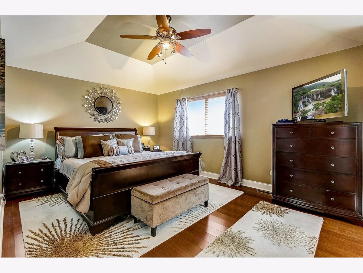
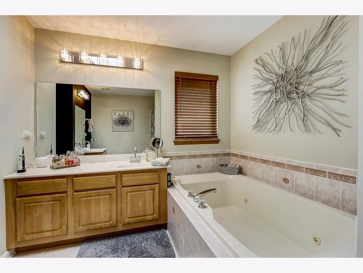
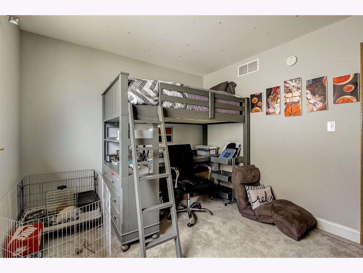
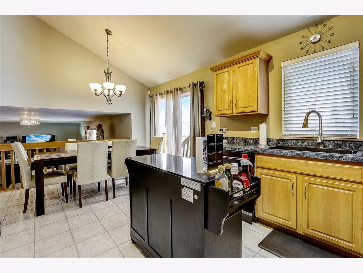
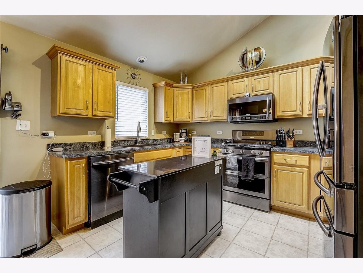
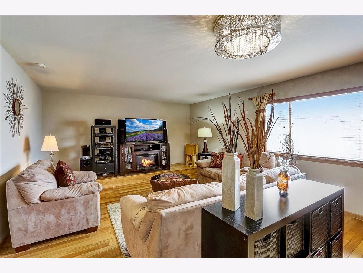
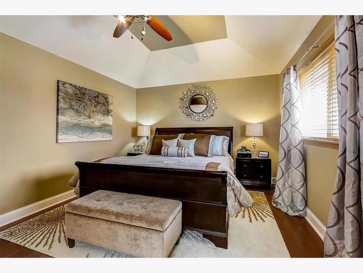
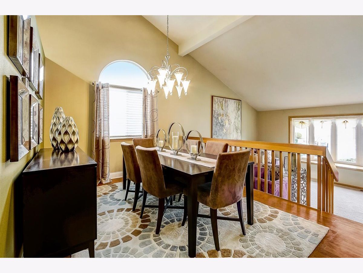
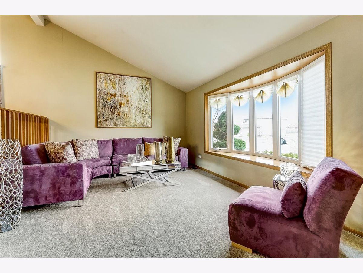
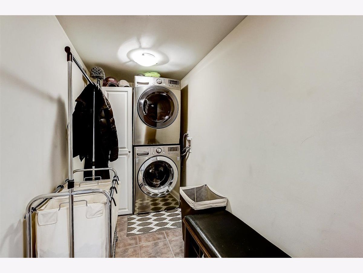
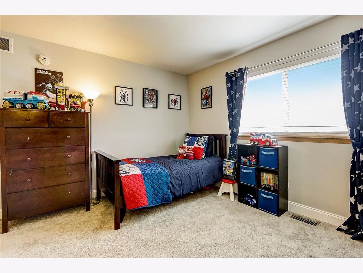
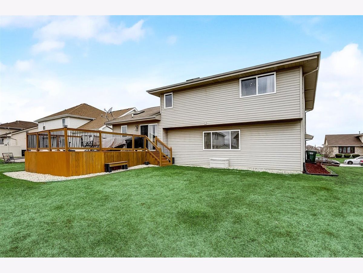
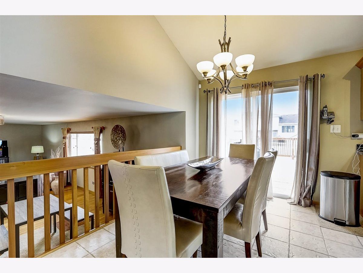
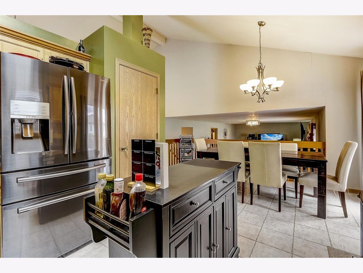
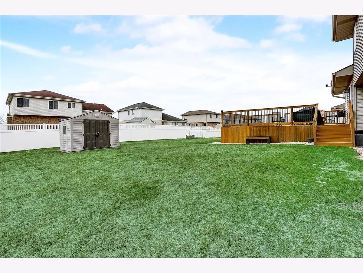
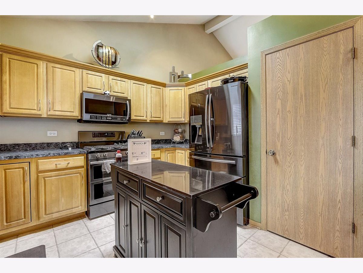
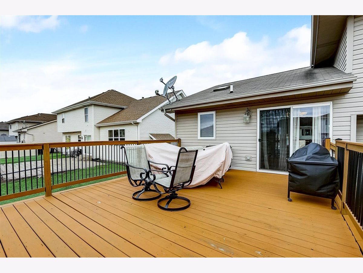
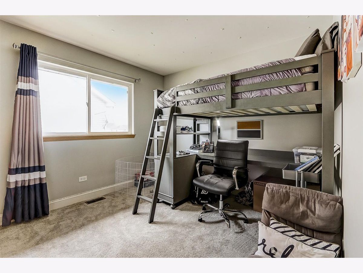
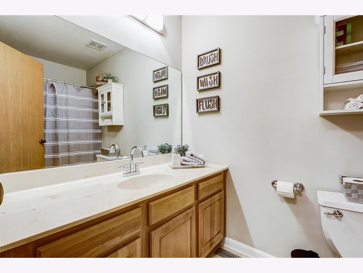
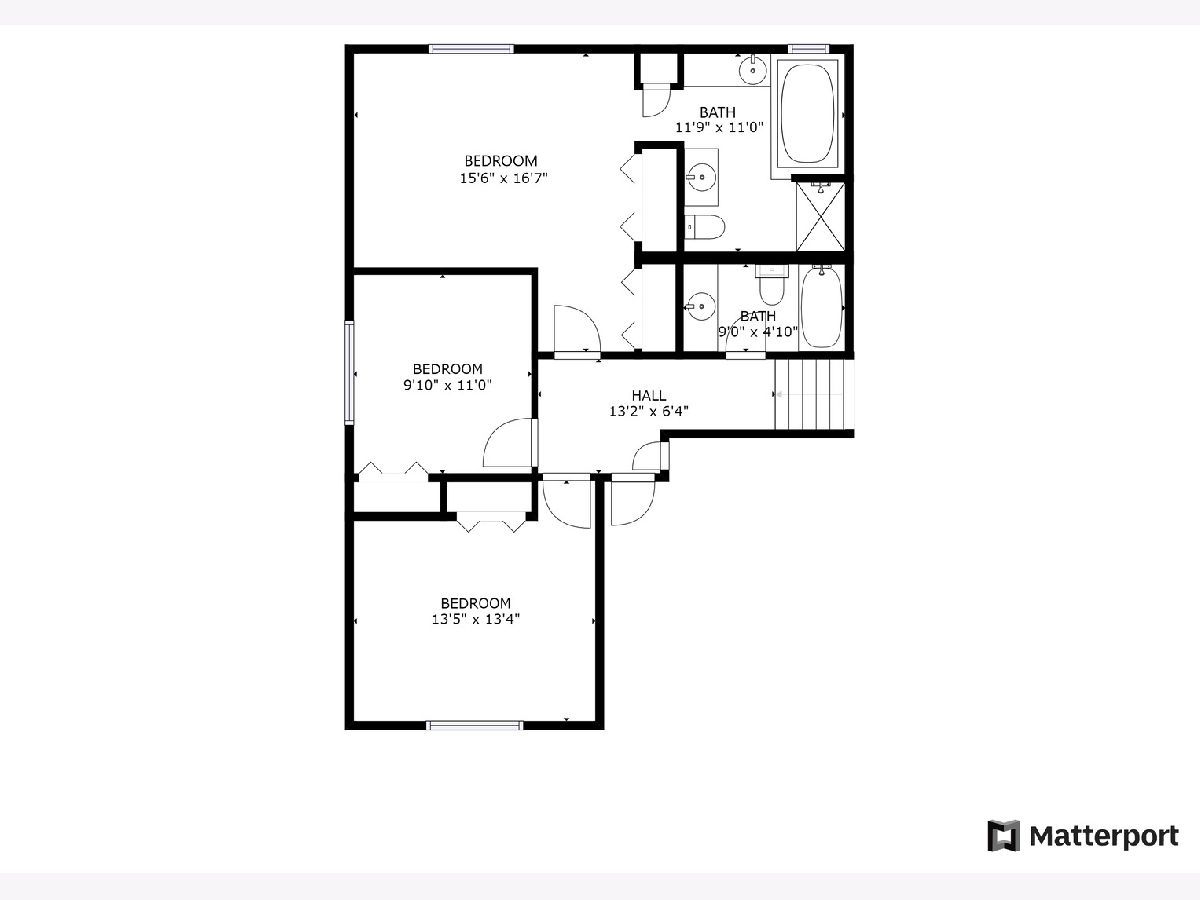
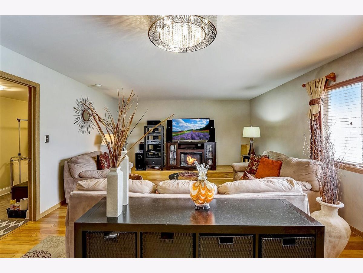
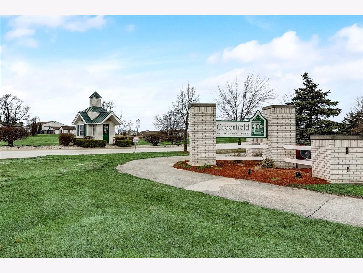
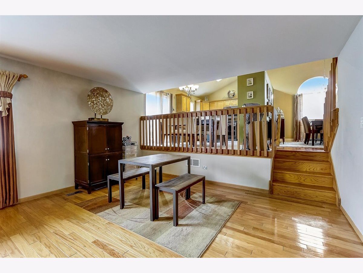
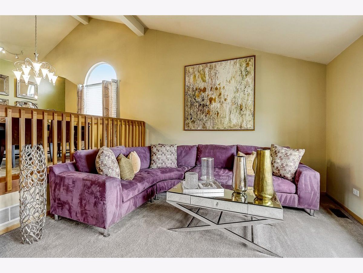
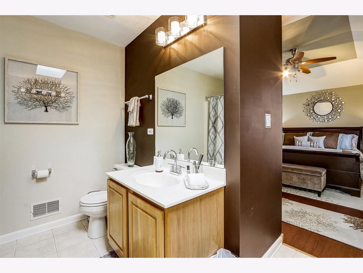
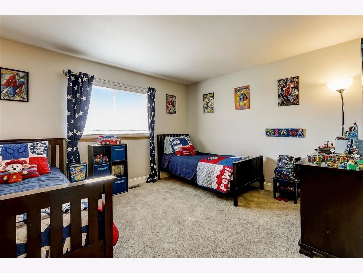
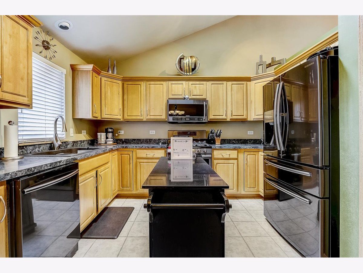
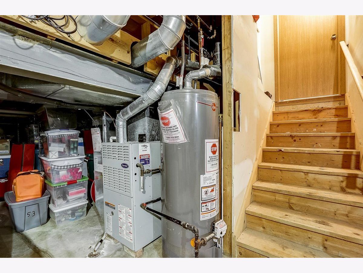
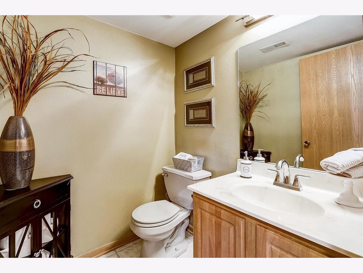
Room Specifics
Total Bedrooms: 4
Bedrooms Above Ground: 4
Bedrooms Below Ground: 0
Dimensions: —
Floor Type: Carpet
Dimensions: —
Floor Type: Carpet
Dimensions: —
Floor Type: Wood Laminate
Full Bathrooms: 3
Bathroom Amenities: Whirlpool,Separate Shower,Double Sink
Bathroom in Basement: 0
Rooms: Breakfast Room
Basement Description: Unfinished
Other Specifics
| 2 | |
| — | |
| — | |
| Deck | |
| — | |
| 8540 | |
| — | |
| Full | |
| Vaulted/Cathedral Ceilings, Skylight(s), Hardwood Floors, Wood Laminate Floors | |
| Range, Microwave, Dishwasher, Refrigerator | |
| Not in DB | |
| Park, Lake, Sidewalks | |
| — | |
| — | |
| — |
Tax History
| Year | Property Taxes |
|---|---|
| 2021 | $9,212 |
Contact Agent
Nearby Similar Homes
Nearby Sold Comparables
Contact Agent
Listing Provided By
Redfin Corporation

