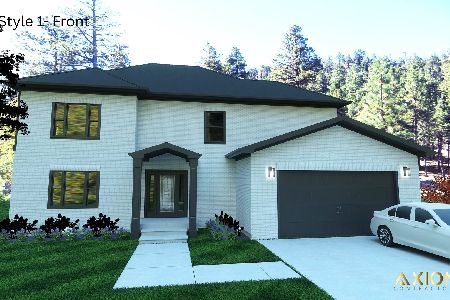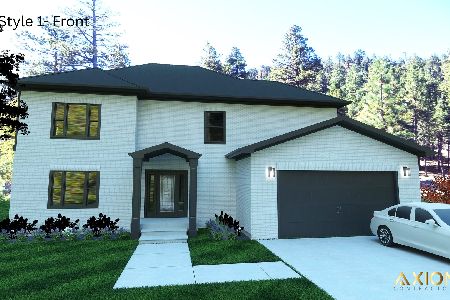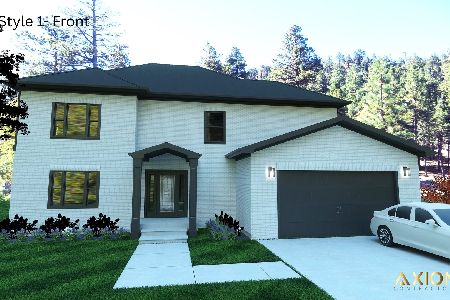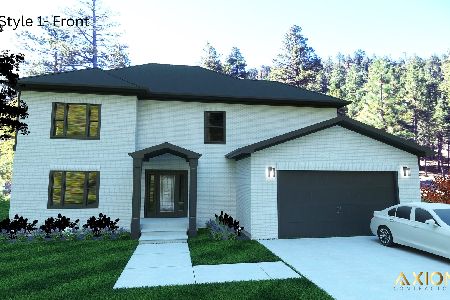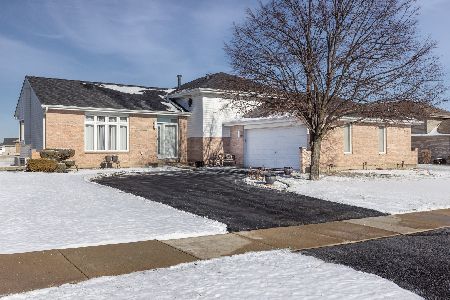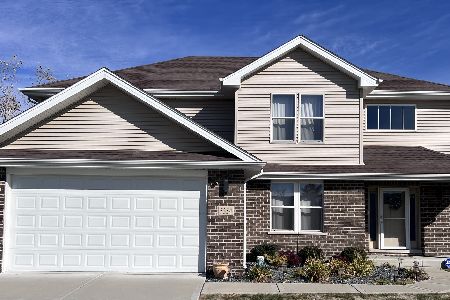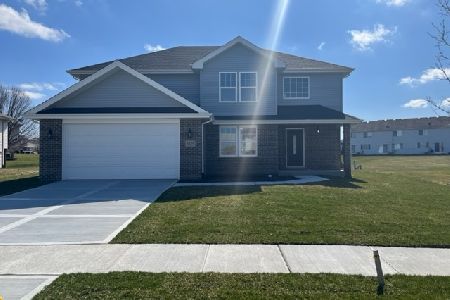5384 Westwind Drive, Richton Park, Illinois 60471
$449,000
|
For Sale
|
|
| Status: | Active |
| Sqft: | 2,400 |
| Cost/Sqft: | $187 |
| Beds: | 4 |
| Baths: | 3 |
| Year Built: | 2025 |
| Property Taxes: | $0 |
| Days On Market: | 234 |
| Lot Size: | 0,00 |
Description
Proposed New Construction!!! Where modern living meets timeless design.Welcome to your dream home! This 4 bedroom and 2 !/2 Bathrooms New Construction residence in The Greenfield subdivision, Richton Park; offers the perfect blend of luxury, functionality, and modern elegance. Built in 2025 every detail has been thoughtfully designed for today's lifestyle. Features Include: Open-concept floor plan with abundant natural light Kitchen with quartz/granite countertops, stainless steel appliances, custom cabinetry. Energy-efficient HVAC, windows, and insulation. 8Ft Full basement ready to finish or ideal for storage / entertainment Attached Two car garage and professionally landscaped yard. ***One Year Builders Warranty 25 Year Roof Warranty***New Construction - Starting at $449,000 Inquire for details on upgrades.
Property Specifics
| Single Family | |
| — | |
| — | |
| 2025 | |
| — | |
| — | |
| No | |
| — |
| Cook | |
| — | |
| 300 / Annual | |
| — | |
| — | |
| — | |
| 12414565 | |
| 31333140160000 |
Nearby Schools
| NAME: | DISTRICT: | DISTANCE: | |
|---|---|---|---|
|
High School
Fine Arts And Communications Cam |
227 | Not in DB | |
Property History
| DATE: | EVENT: | PRICE: | SOURCE: |
|---|---|---|---|
| 10 Jul, 2025 | Listed for sale | $449,000 | MRED MLS |
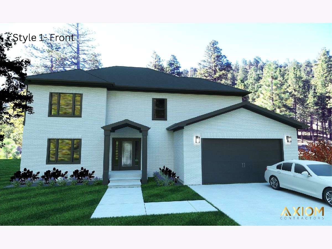
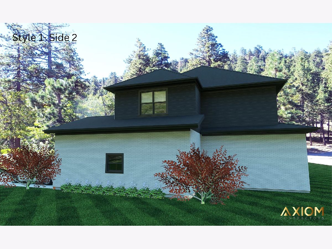
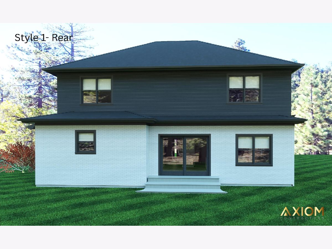
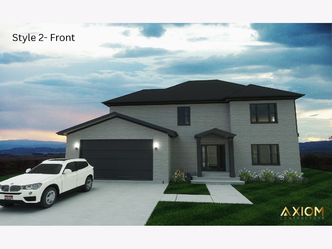
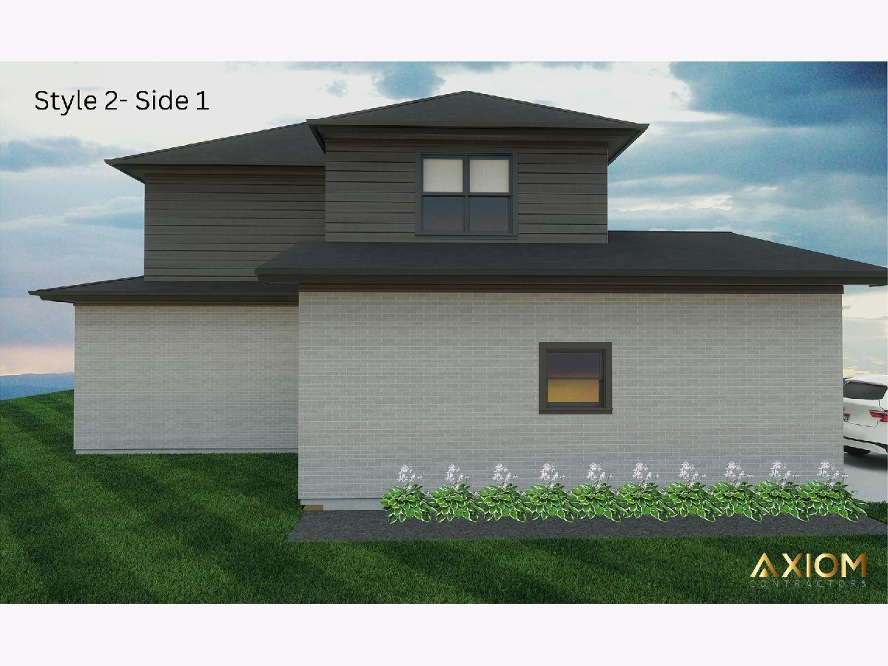
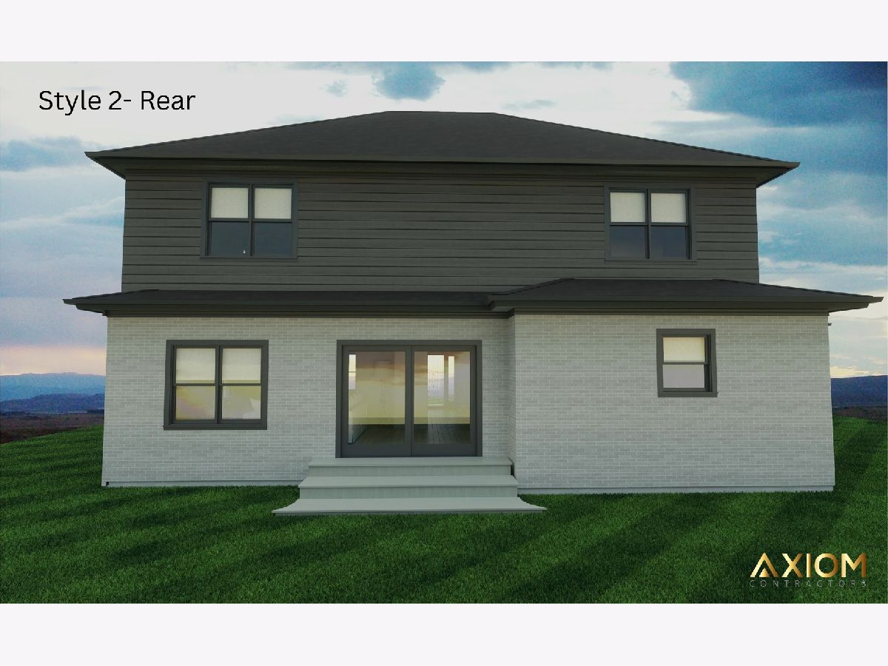
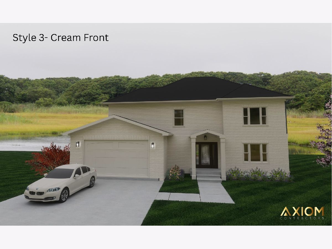
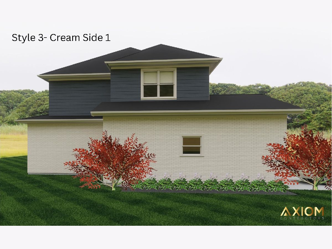
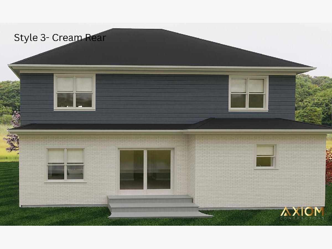
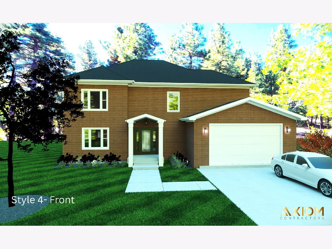
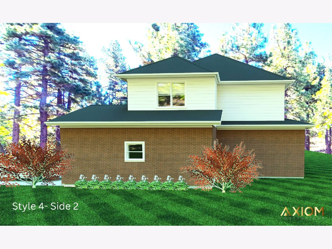
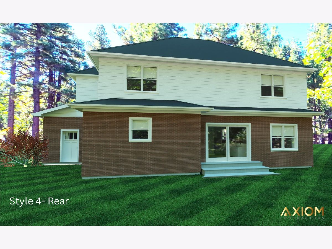
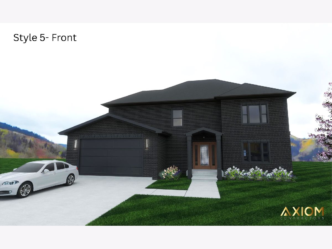
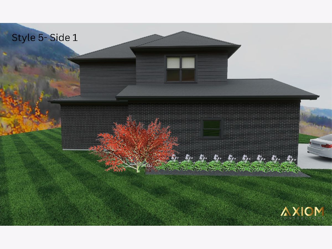
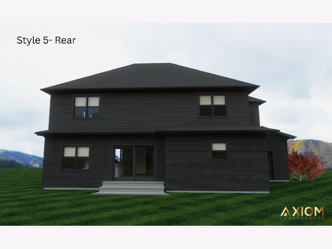
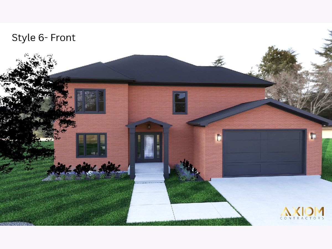
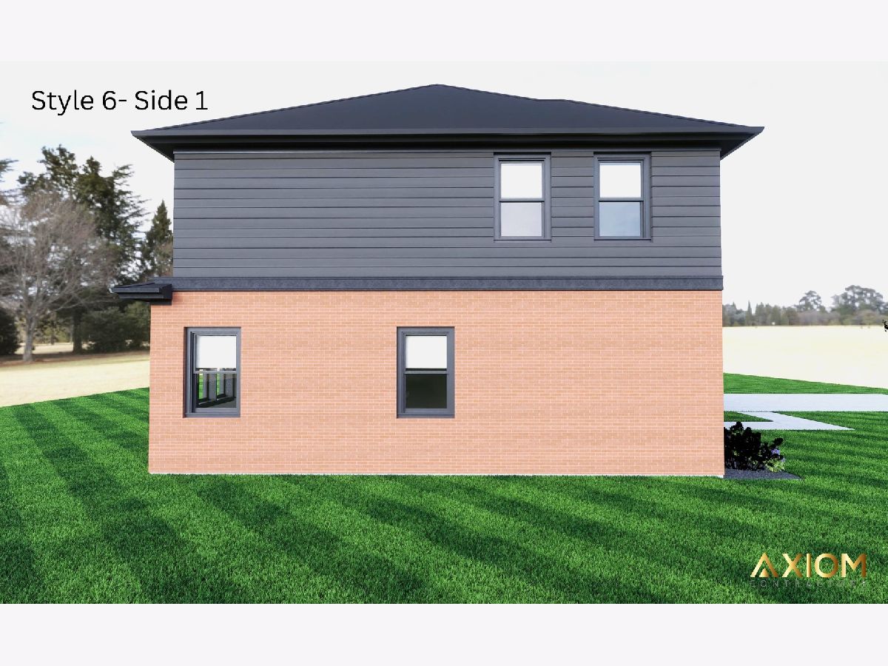
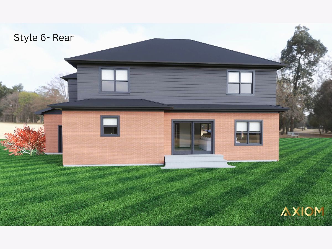
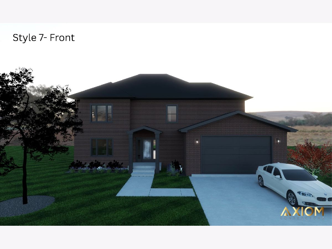
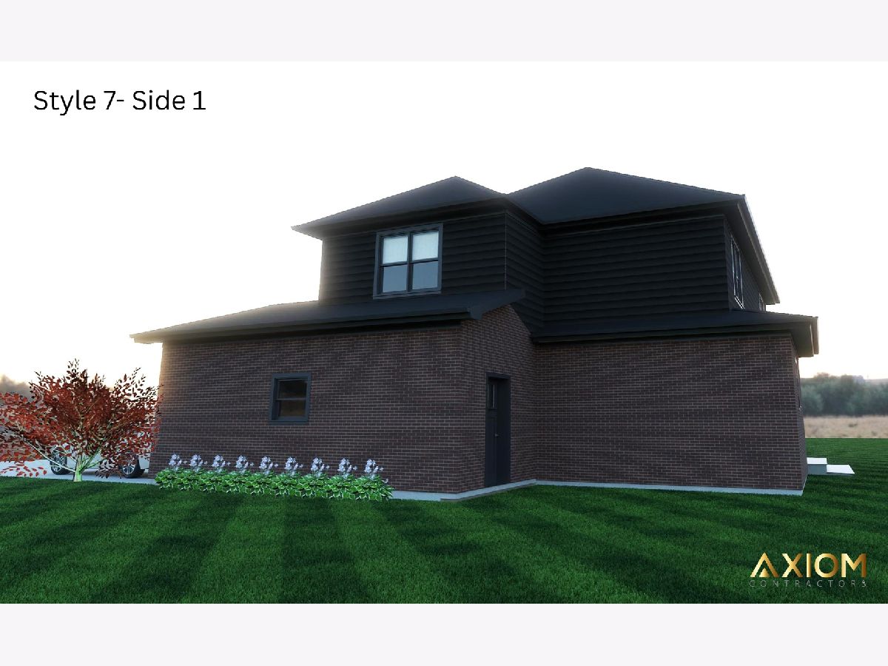
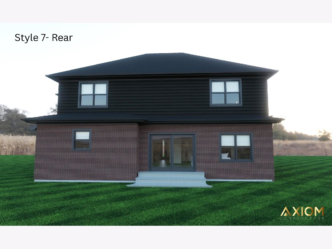
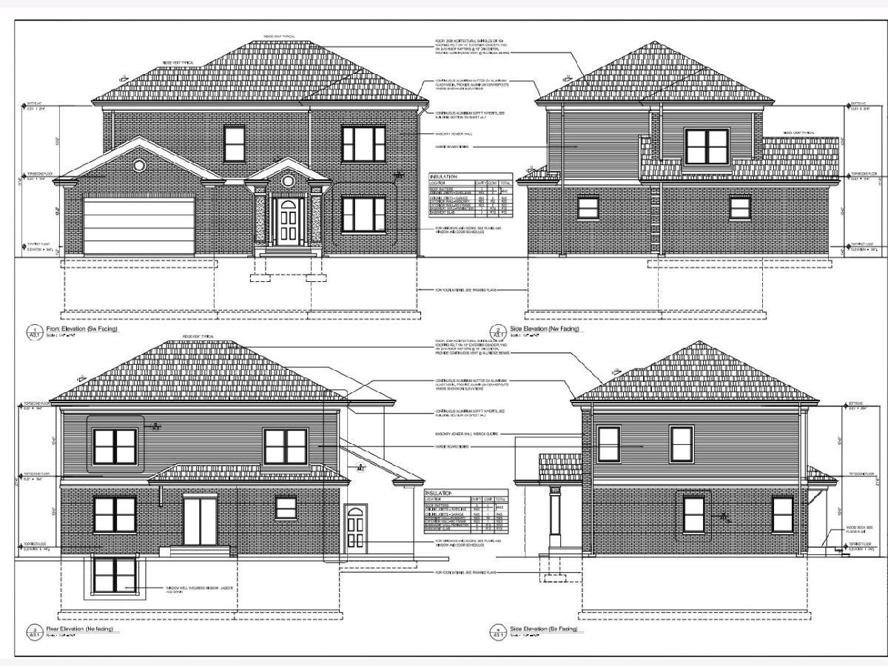
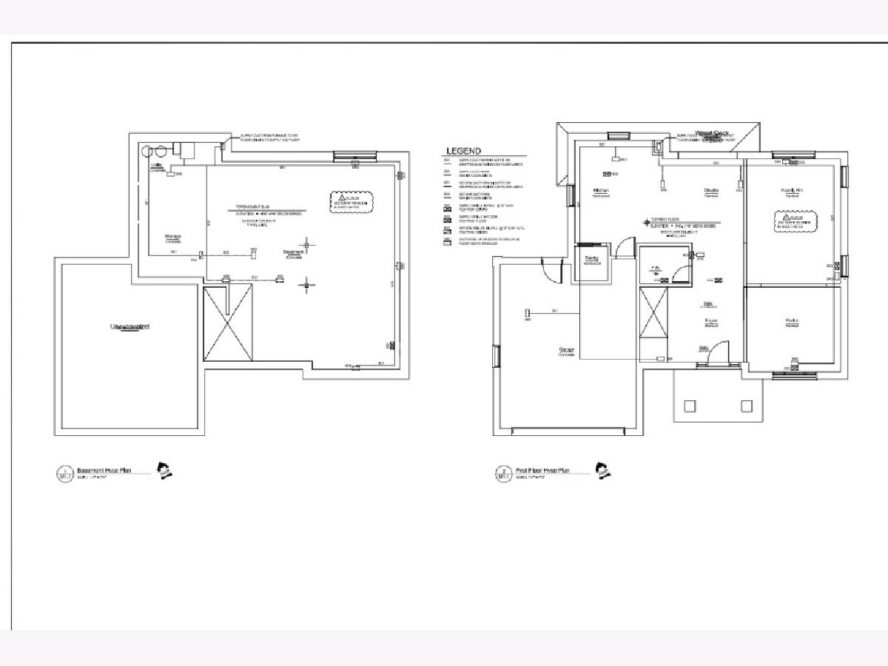
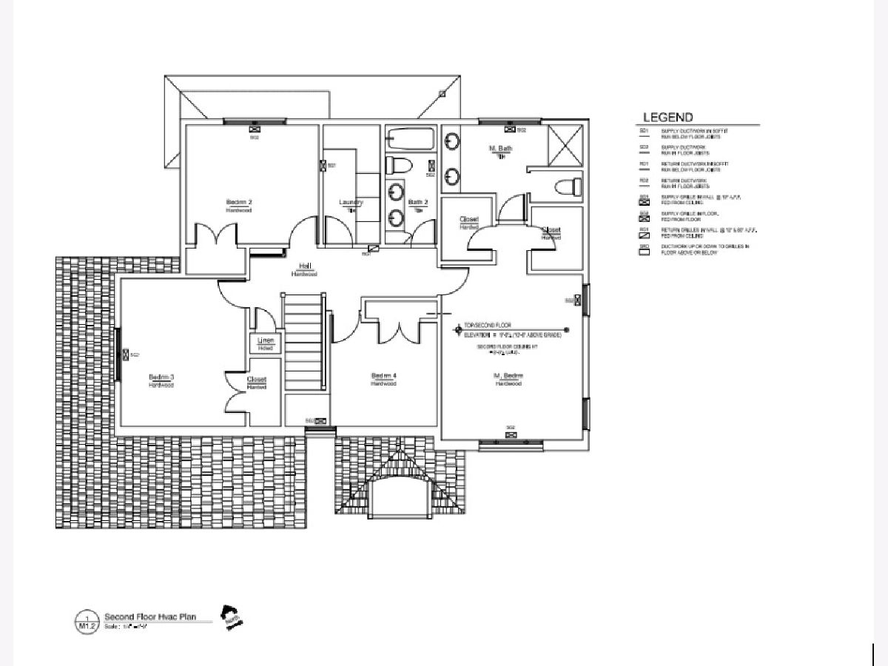
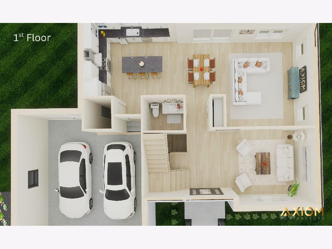
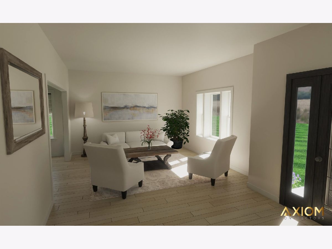
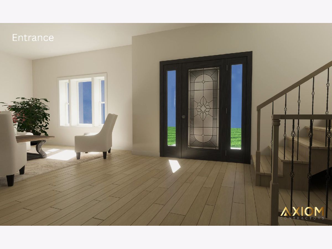
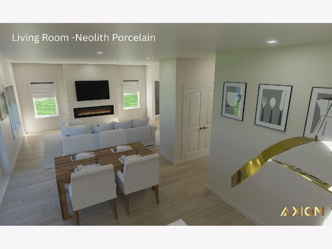
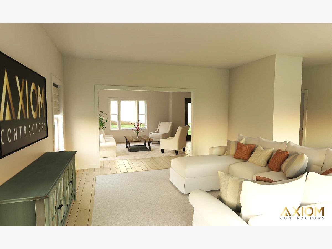
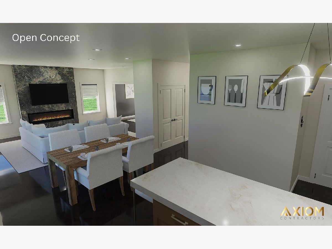
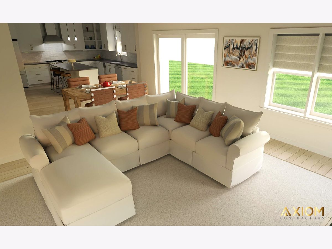
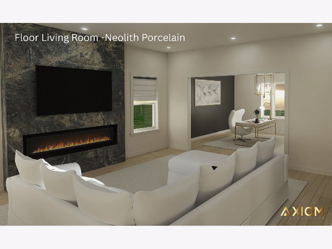
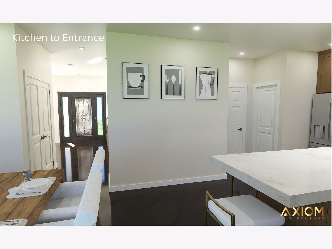
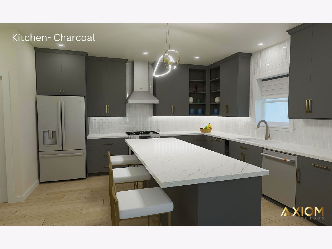
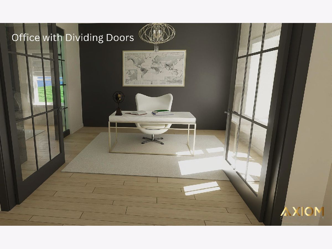
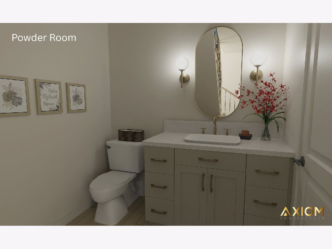
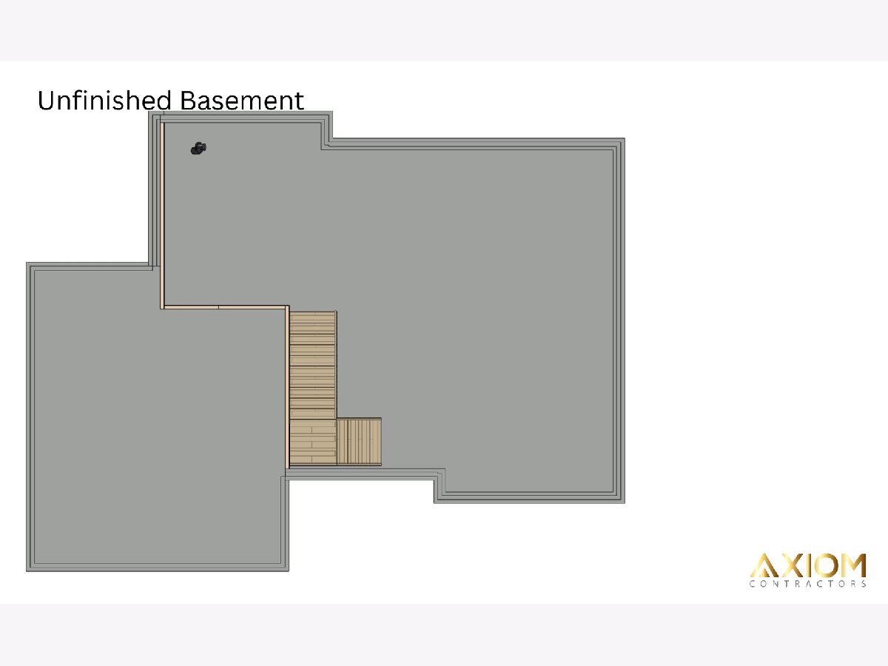
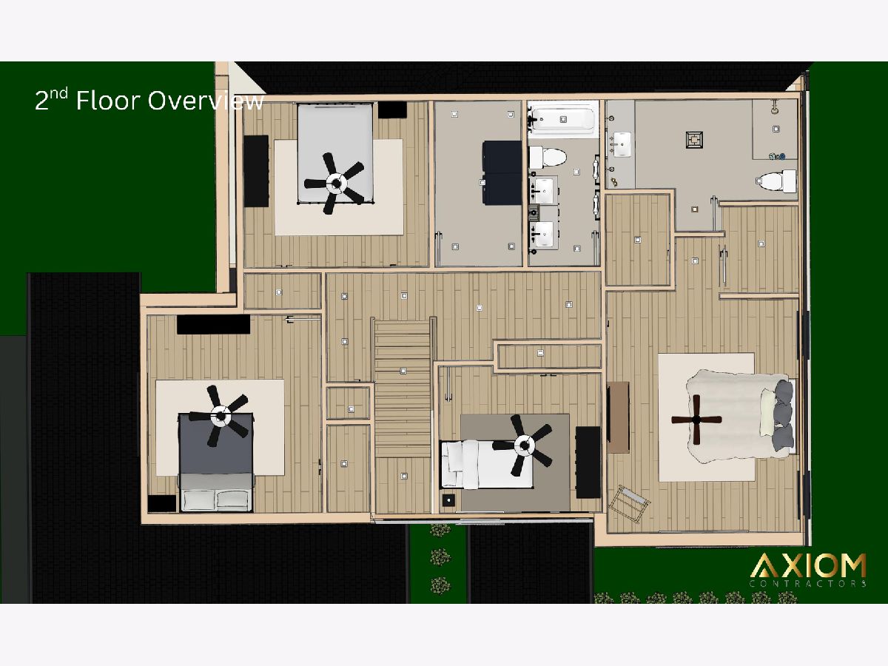
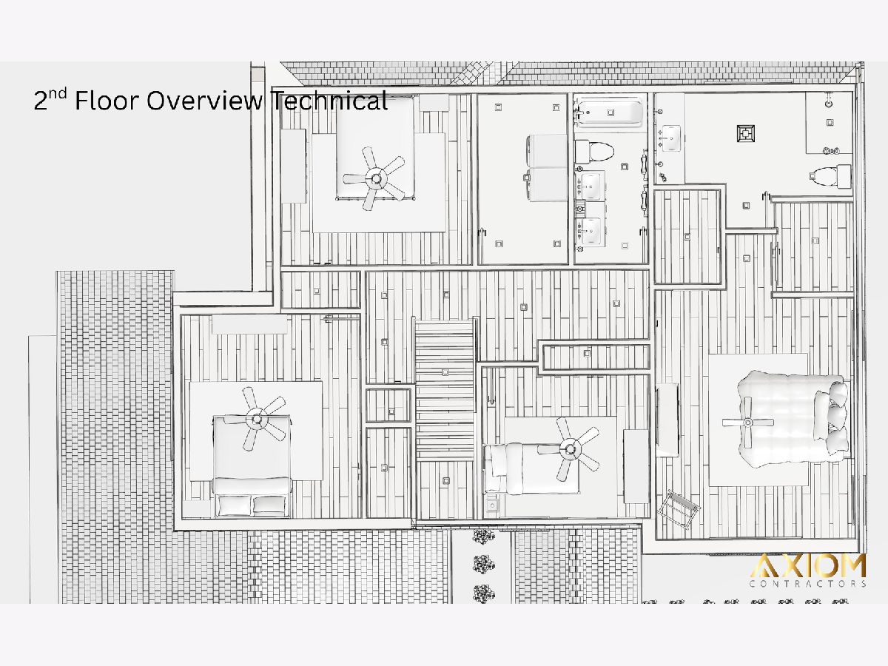
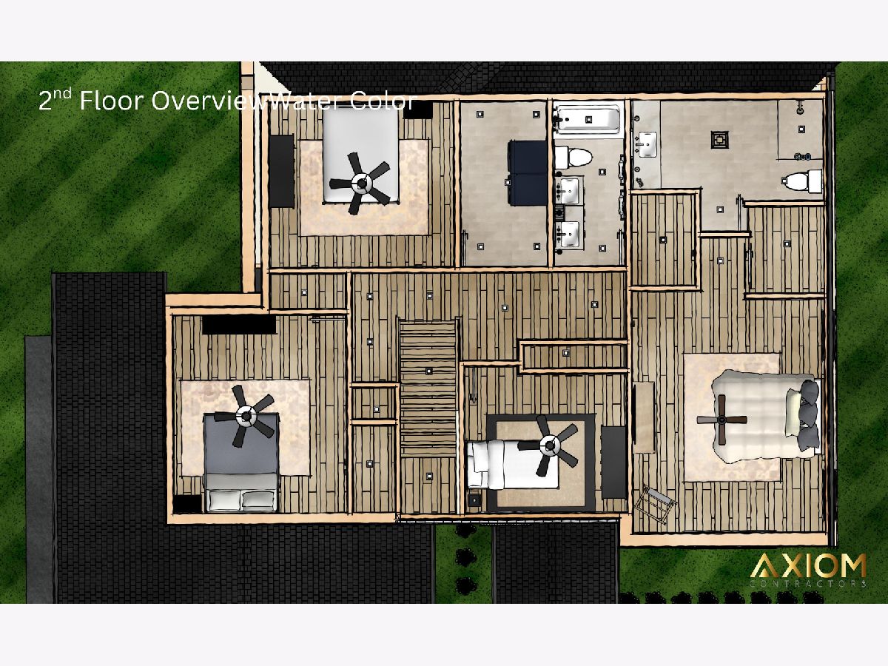
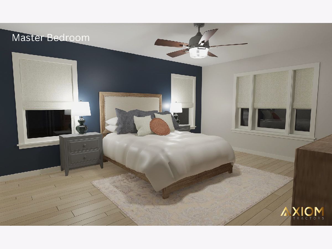
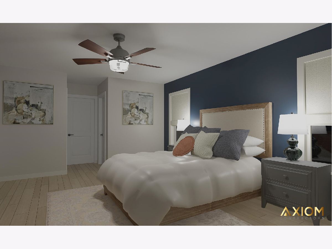
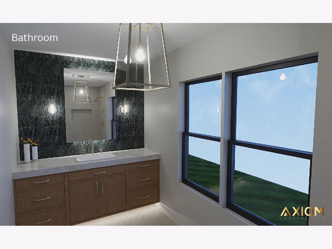
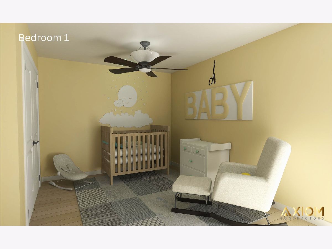
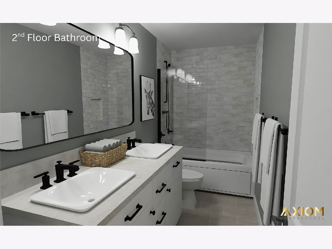
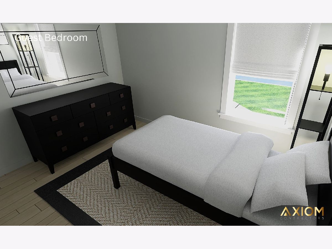
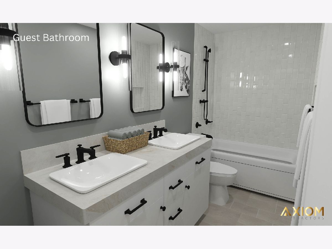
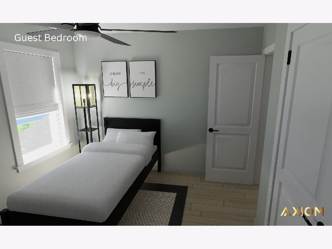
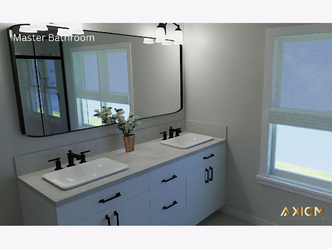
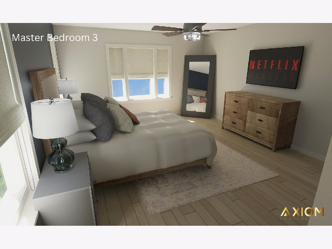
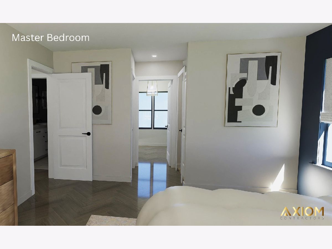
Room Specifics
Total Bedrooms: 4
Bedrooms Above Ground: 4
Bedrooms Below Ground: 0
Dimensions: —
Floor Type: —
Dimensions: —
Floor Type: —
Dimensions: —
Floor Type: —
Full Bathrooms: 3
Bathroom Amenities: —
Bathroom in Basement: 0
Rooms: —
Basement Description: —
Other Specifics
| 2 | |
| — | |
| — | |
| — | |
| — | |
| 104X112X131X65 | |
| — | |
| — | |
| — | |
| — | |
| Not in DB | |
| — | |
| — | |
| — | |
| — |
Tax History
| Year | Property Taxes |
|---|
Contact Agent
Nearby Similar Homes
Nearby Sold Comparables
Contact Agent
Listing Provided By
HomeSmart Connect LLC

