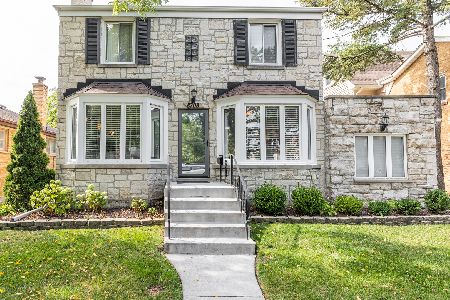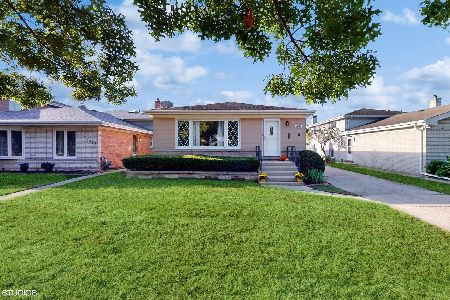5243 Monroe Street, Skokie, Illinois 60077
$386,000
|
Sold
|
|
| Status: | Closed |
| Sqft: | 2,050 |
| Cost/Sqft: | $195 |
| Beds: | 4 |
| Baths: | 3 |
| Year Built: | 1967 |
| Property Taxes: | $7,792 |
| Days On Market: | 2843 |
| Lot Size: | 0,09 |
Description
Updated Stunning Bi-Level With Finished Sub-Basement. Located In Popular Lorel Park Neighborhood. Welcoming Foyer. Cathedral Ceilings In Living & Dining Rooms. High End Gourmet Kitchen w/Large Eat-In Area.4 Bedrooms, Three Full Baths, Including Master Bath, All Beautifully Updated. Ample Size Bedrooms Feature Double Closets. Lower Level Has Family Room With Gas/Woodburning Fireplace, Plus 4th Bedroom And Full Bath, Perfect For Teenager, In Law/Au Pair. Direct Walk-Out Access To Beautiful Back Yard With Large Patio For Summer Gatherings. Finished Sub-Basement Has Recreation Room With Wet Bar. Ideal "Man Cave" Whole House Fan. Updated Windows. Recessed Lighting. Gleaming Hardwood Floors. Oversized 2 1/2 Car Attached Garage Built On Full Foundation Features Fabulous Roof Deck For Entertaining. Wonderful Location Close To Downtown Skokie With Many Boutique Restaurants. Convenient To Shopping, Park & Playground With Water Park. Easy Xpway Access And Sought After Schools.
Property Specifics
| Single Family | |
| — | |
| Bi-Level | |
| 1967 | |
| Partial,Walkout | |
| — | |
| No | |
| 0.09 |
| Cook | |
| Lorel Park | |
| 0 / Not Applicable | |
| None | |
| Lake Michigan | |
| Public Sewer | |
| 09920304 | |
| 10213120930000 |
Nearby Schools
| NAME: | DISTRICT: | DISTANCE: | |
|---|---|---|---|
|
Grade School
Madison Elementary School |
69 | — | |
|
Middle School
Lincoln Junior High School |
69 | Not in DB | |
|
High School
Niles West High School |
219 | Not in DB | |
|
Alternate Elementary School
Thomas Edison Elementary School |
— | Not in DB | |
Property History
| DATE: | EVENT: | PRICE: | SOURCE: |
|---|---|---|---|
| 19 Jun, 2018 | Sold | $386,000 | MRED MLS |
| 1 May, 2018 | Under contract | $400,000 | MRED MLS |
| 18 Apr, 2018 | Listed for sale | $400,000 | MRED MLS |
Room Specifics
Total Bedrooms: 4
Bedrooms Above Ground: 4
Bedrooms Below Ground: 0
Dimensions: —
Floor Type: Hardwood
Dimensions: —
Floor Type: Hardwood
Dimensions: —
Floor Type: Wood Laminate
Full Bathrooms: 3
Bathroom Amenities: —
Bathroom in Basement: 1
Rooms: Recreation Room,Foyer
Basement Description: Finished
Other Specifics
| 2.5 | |
| — | |
| — | |
| Deck, Patio, Roof Deck | |
| Fenced Yard | |
| 45X124 | |
| — | |
| Full | |
| Vaulted/Cathedral Ceilings, Bar-Wet, Hardwood Floors | |
| Range, Microwave, Dishwasher, Refrigerator, High End Refrigerator, Washer, Dryer | |
| Not in DB | |
| Pool, Street Lights, Street Paved | |
| — | |
| — | |
| Wood Burning, Gas Log |
Tax History
| Year | Property Taxes |
|---|---|
| 2018 | $7,792 |
Contact Agent
Nearby Similar Homes
Nearby Sold Comparables
Contact Agent
Listing Provided By
Coldwell Banker Residential









