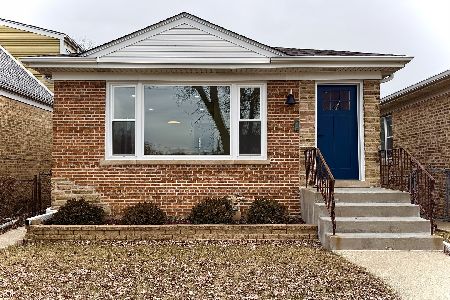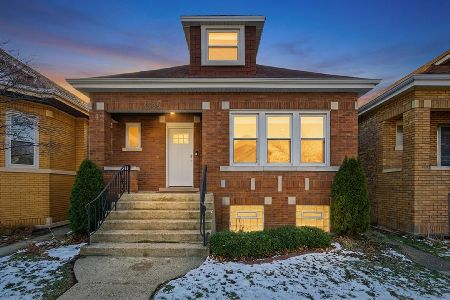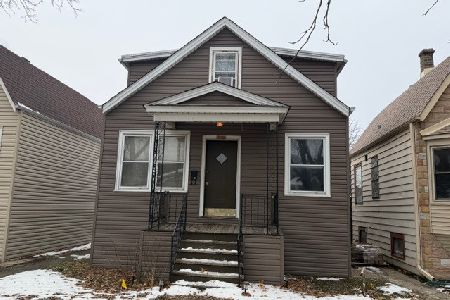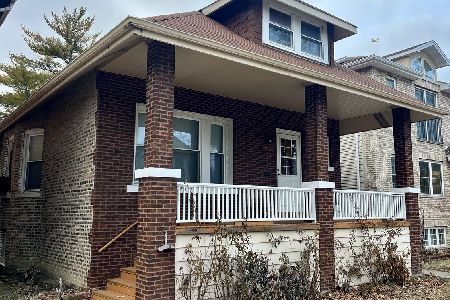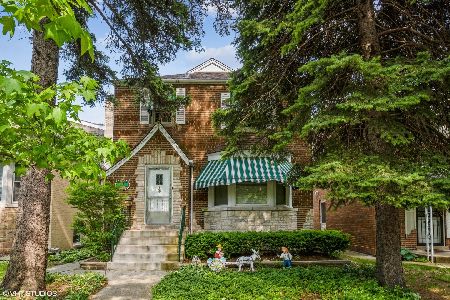5245 Lamon Avenue, Forest Glen, Chicago, Illinois 60630
$625,000
|
Sold
|
|
| Status: | Closed |
| Sqft: | 0 |
| Cost/Sqft: | — |
| Beds: | 3 |
| Baths: | 4 |
| Year Built: | 1942 |
| Property Taxes: | $5,701 |
| Days On Market: | 3628 |
| Lot Size: | 0,00 |
Description
Custom Forest Glen English Tudor! Oversized Lot 30X150! Exquisite detailed trim, custom wide plank hardwood flooring through out, beautiful tray ceiling, moldings/millwork. Elegant open staircase, formal dining room, living room and first floor family room w/fireplace! Gourmet kitchen, custom cabinetry, stainless steel Viking appliances, granite counters with the finest finishes. Luxurious master suite and beautiful second level. Enjoy the fully finished basement with 4th bedroom, full bath, office and storage. Expansive fenced backyard features paver brick patio, private covered deck, perennial gardens. Oversized garage with additional storage. Special features include central vac, whole house humidifier, alarm system, built in sound systems. Walk to Metra, award winning schools, shopping, restaurants parks, trails, forest preserves! Kindly view FLOORPLANS under additional remarks!
Property Specifics
| Single Family | |
| — | |
| English | |
| 1942 | |
| Full | |
| — | |
| No | |
| — |
| Cook | |
| — | |
| 0 / Not Applicable | |
| None | |
| Lake Michigan | |
| Public Sewer | |
| 09140670 | |
| 13092260140000 |
Nearby Schools
| NAME: | DISTRICT: | DISTANCE: | |
|---|---|---|---|
|
Grade School
Beaubien Elementary School |
299 | — | |
|
Middle School
Beaubien Elementary School |
299 | Not in DB | |
|
High School
Taft High School |
299 | Not in DB | |
|
Alternate High School
Lane Technical High School |
— | Not in DB | |
Property History
| DATE: | EVENT: | PRICE: | SOURCE: |
|---|---|---|---|
| 8 Jan, 2007 | Sold | $640,000 | MRED MLS |
| 9 Oct, 2006 | Under contract | $649,000 | MRED MLS |
| 19 Sep, 2006 | Listed for sale | $649,000 | MRED MLS |
| 12 May, 2016 | Sold | $625,000 | MRED MLS |
| 5 Apr, 2016 | Under contract | $675,000 | MRED MLS |
| — | Last price change | $699,900 | MRED MLS |
| 16 Feb, 2016 | Listed for sale | $699,900 | MRED MLS |
Room Specifics
Total Bedrooms: 4
Bedrooms Above Ground: 3
Bedrooms Below Ground: 1
Dimensions: —
Floor Type: Hardwood
Dimensions: —
Floor Type: Hardwood
Dimensions: —
Floor Type: Carpet
Full Bathrooms: 4
Bathroom Amenities: —
Bathroom in Basement: 1
Rooms: Office,Recreation Room
Basement Description: Finished
Other Specifics
| 2 | |
| Concrete Perimeter | |
| Off Alley | |
| Deck, Patio | |
| Fenced Yard | |
| 30 X 150 | |
| — | |
| Full | |
| — | |
| Range, Microwave, Dishwasher, Washer, Dryer | |
| Not in DB | |
| Sidewalks, Street Lights | |
| — | |
| — | |
| Wood Burning |
Tax History
| Year | Property Taxes |
|---|---|
| 2007 | $4,040 |
| 2016 | $5,701 |
Contact Agent
Nearby Similar Homes
Nearby Sold Comparables
Contact Agent
Listing Provided By
@properties

