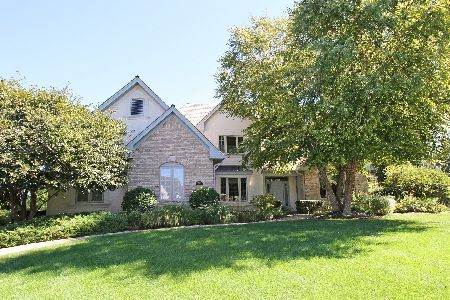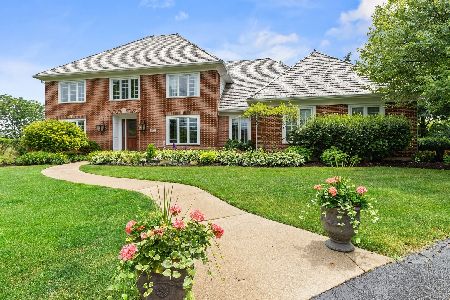5245 River Bend Drive, Libertyville, Illinois 60048
$870,000
|
Sold
|
|
| Status: | Closed |
| Sqft: | 6,710 |
| Cost/Sqft: | $129 |
| Beds: | 5 |
| Baths: | 5 |
| Year Built: | 1998 |
| Property Taxes: | $23,861 |
| Days On Market: | 1995 |
| Lot Size: | 0,72 |
Description
Magnificent home, appointed in top-notch style. Desirable Oak Grove Elementary school, located on a premium lot backing to conservancy area in quiet River Bend subdivision with convenient access to tollway. From the open-concept kitchen and living space to the large accessible backyard, there is plenty of room for the whole family to enjoy. FULL brick exterior, 1st floor master bedroom suite, Gourmet Kitchen w/custom cabinetry, 4 Season Florida room with heated floor, full finished walkout basement (approx. 1660SF) with full bath & guest bedroom. 3 bedrooms on 2nd level with 2 full baths. Vaulted Family Room with soaring Fireplace, Entertainment Center and Wet Bar. Spacious Dining Room plus Cherry Library. Both furnaces are new in '14, NEW Roof '17, AC in '17, Trex Decking '15 and much much more. Property backs to conservation area - private landscaped yard. River Bend subdivision has access to the DesPlaines River Trail as well as to Independence Grove. This property features ONLY the finest finishes throughout!
Property Specifics
| Single Family | |
| — | |
| — | |
| 1998 | |
| Full,Walkout | |
| — | |
| No | |
| 0.72 |
| Lake | |
| River Bend | |
| 1800 / Annual | |
| Other | |
| Lake Michigan,Public | |
| Public Sewer, Sewer-Storm | |
| 10744310 | |
| 11032010270000 |
Nearby Schools
| NAME: | DISTRICT: | DISTANCE: | |
|---|---|---|---|
|
Grade School
Oak Grove Elementary School |
68 | — | |
|
Middle School
Oak Grove Elementary School |
68 | Not in DB | |
|
High School
Libertyville High School |
128 | Not in DB | |
Property History
| DATE: | EVENT: | PRICE: | SOURCE: |
|---|---|---|---|
| 22 Jul, 2020 | Sold | $870,000 | MRED MLS |
| 14 Jun, 2020 | Under contract | $862,500 | MRED MLS |
| 11 Jun, 2020 | Listed for sale | $862,500 | MRED MLS |
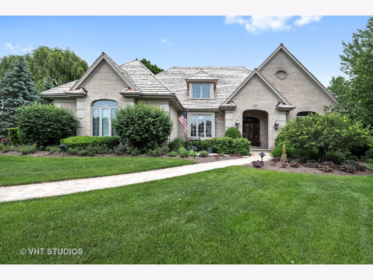
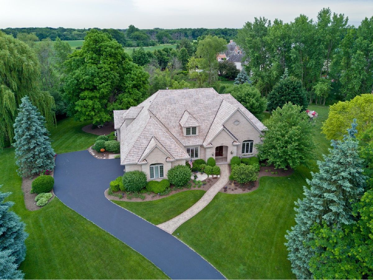
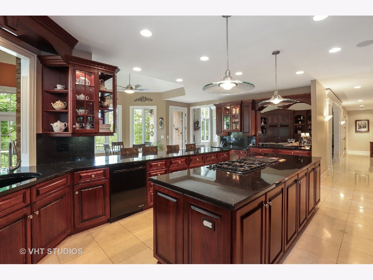
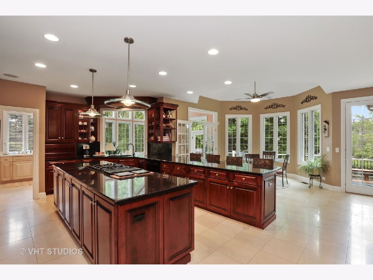
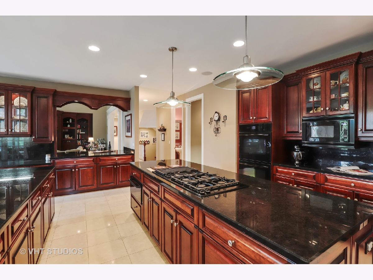
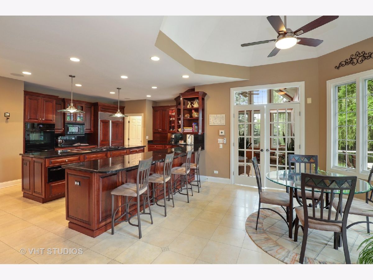
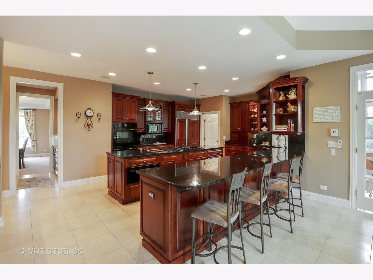
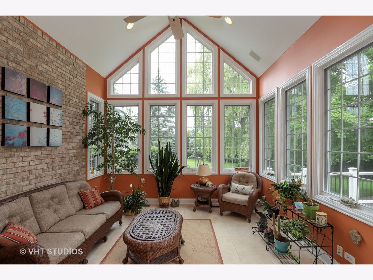
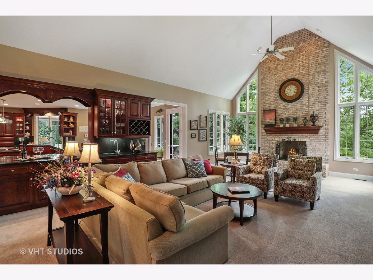
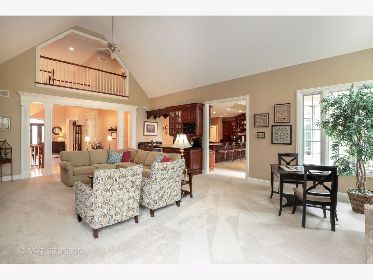
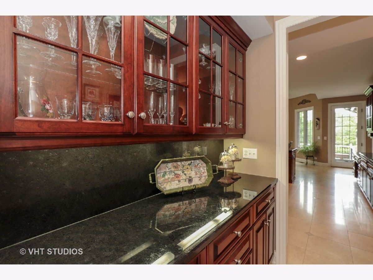
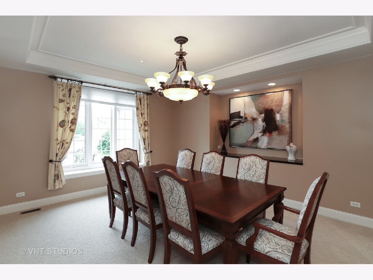
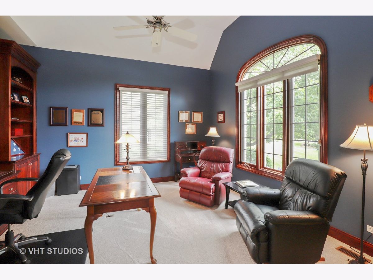
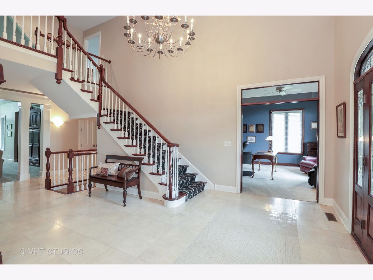
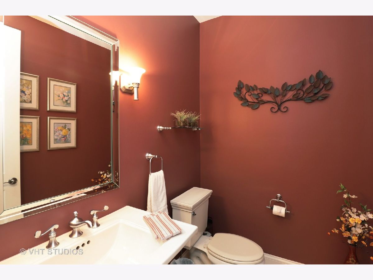
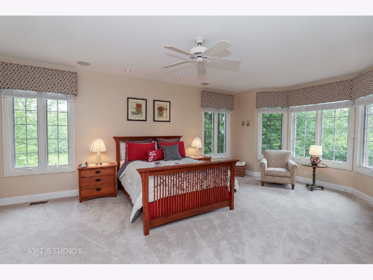
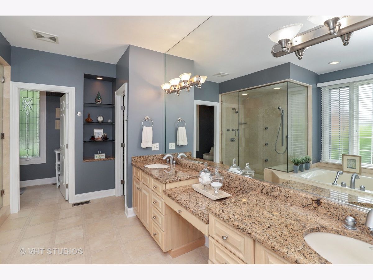
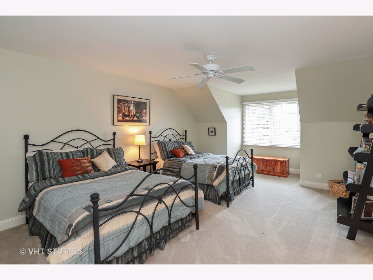
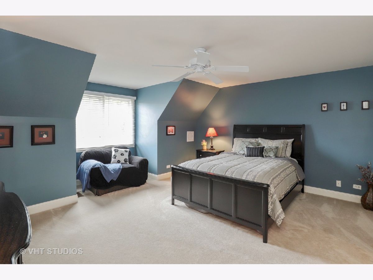
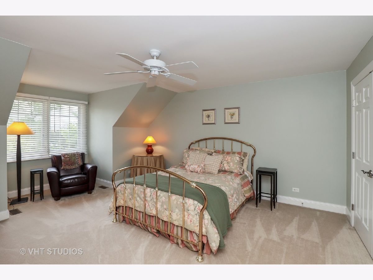
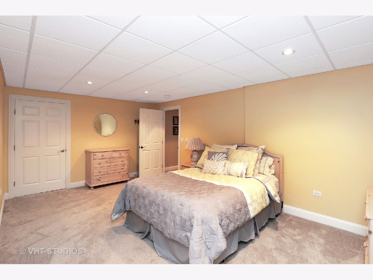
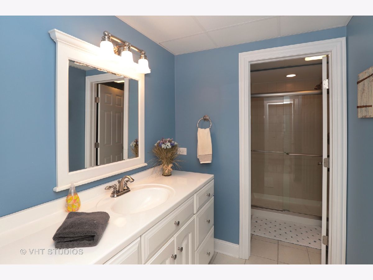
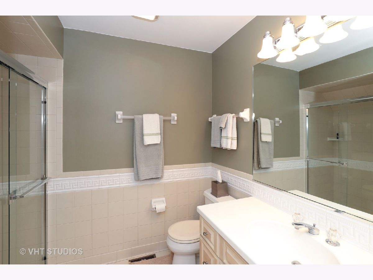
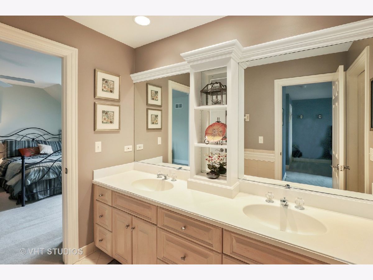
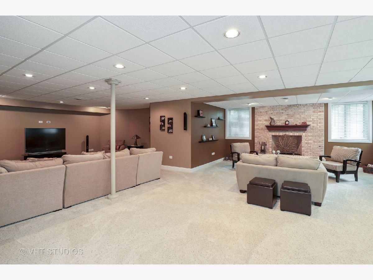
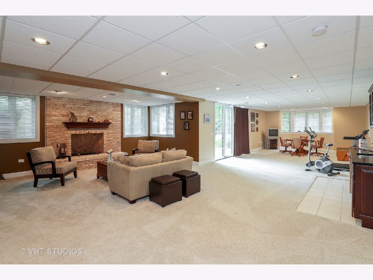
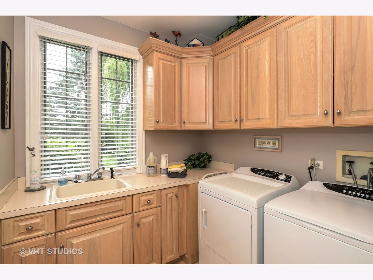
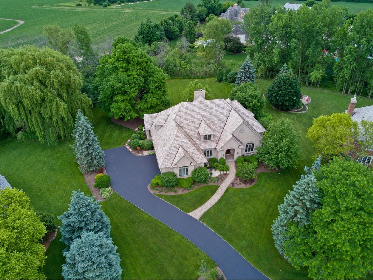
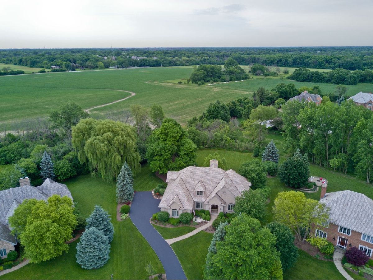
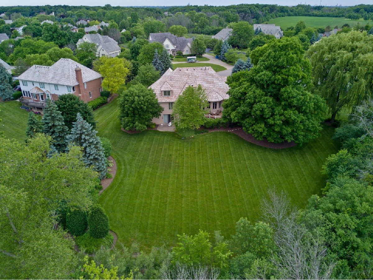
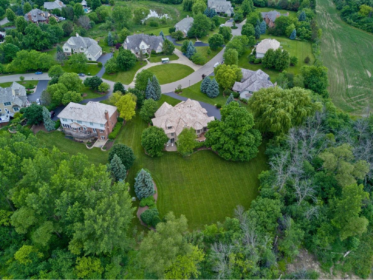
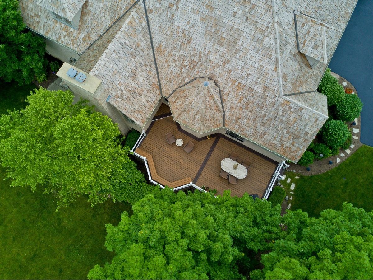
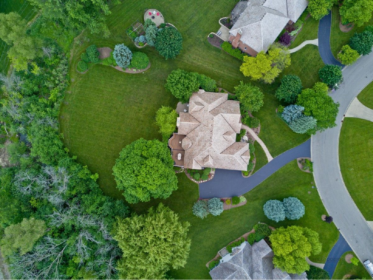
Room Specifics
Total Bedrooms: 5
Bedrooms Above Ground: 5
Bedrooms Below Ground: 0
Dimensions: —
Floor Type: Carpet
Dimensions: —
Floor Type: Carpet
Dimensions: —
Floor Type: Carpet
Dimensions: —
Floor Type: —
Full Bathrooms: 5
Bathroom Amenities: Whirlpool,Separate Shower,Double Sink,Bidet
Bathroom in Basement: 1
Rooms: Bedroom 5,Eating Area,Foyer,Great Room,Library,Heated Sun Room
Basement Description: Partially Finished,Exterior Access
Other Specifics
| 3.5 | |
| Concrete Perimeter | |
| Asphalt,Side Drive | |
| Deck, Patio, Porch | |
| Nature Preserve Adjacent,Irregular Lot,Landscaped,Stream(s) | |
| 80X204X175X224 | |
| Full,Unfinished | |
| Full | |
| Vaulted/Cathedral Ceilings, Bar-Wet, First Floor Bedroom, In-Law Arrangement, First Floor Laundry, First Floor Full Bath | |
| Double Oven, Microwave, Dishwasher, Refrigerator, Disposal | |
| Not in DB | |
| Gated, Street Paved | |
| — | |
| — | |
| Attached Fireplace Doors/Screen, Gas Log, Gas Starter |
Tax History
| Year | Property Taxes |
|---|---|
| 2020 | $23,861 |
Contact Agent
Nearby Similar Homes
Nearby Sold Comparables
Contact Agent
Listing Provided By
Baird & Warner

