5255 River Bend Drive, Libertyville, Illinois 60048
$975,000
|
Sold
|
|
| Status: | Closed |
| Sqft: | 3,996 |
| Cost/Sqft: | $231 |
| Beds: | 5 |
| Baths: | 5 |
| Year Built: | 1995 |
| Property Taxes: | $21,578 |
| Days On Market: | 1700 |
| Lot Size: | 0,72 |
Description
Gorgeous custom home nestled in prestigious River Bend with Oak Grove K-8 & Libertyville HS. Exceptional, spacious eat-in Kitchen, recent remodel, Thermador appliances, Cambria quartz w/ honed marble backsplash. - "top shelf" throughout. Elegant Master bath remodel in '16 & '17. Entire house has NEW carpet. Two fireplaces feature high efficiency gas inserts. Over 5000 sq. ft. this home has a beautifully finished, sun-filled, walk-out lower level with kitchenette, full bath and the 85" Sony 4K flatscreen and surround system stays! Screened porch off kitchen. Huge, updated back deck refinished in '19. Soaring foyer/entry. Wide moldings & tray ceilings. 3.5 car Garage has Tesla charging station. NEW Roof '18, Roof Sealed '19, New 5" gutters '19, Both furnaces replaced HIGH EFF '16, A/C Units NEW '17, & tankless water heater! Finished attic room as bonus. Over 1/2 acre backs to second 1/2 acre common wooded grounds with creek. Fresh paint!
Property Specifics
| Single Family | |
| — | |
| Colonial | |
| 1995 | |
| Walkout | |
| CUSTOM | |
| No | |
| 0.72 |
| Lake | |
| River Bend | |
| 1800 / Annual | |
| Other | |
| Public | |
| Public Sewer | |
| 11041586 | |
| 11032010280000 |
Nearby Schools
| NAME: | DISTRICT: | DISTANCE: | |
|---|---|---|---|
|
Grade School
Oak Grove Elementary School |
68 | — | |
|
Middle School
Oak Grove Elementary School |
68 | Not in DB | |
|
High School
Libertyville High School |
128 | Not in DB | |
Property History
| DATE: | EVENT: | PRICE: | SOURCE: |
|---|---|---|---|
| 30 Aug, 2007 | Sold | $962,500 | MRED MLS |
| 11 Jul, 2007 | Under contract | $998,500 | MRED MLS |
| 21 May, 2007 | Listed for sale | $998,500 | MRED MLS |
| 4 Jun, 2021 | Sold | $975,000 | MRED MLS |
| 5 Apr, 2021 | Under contract | $925,000 | MRED MLS |
| 3 Apr, 2021 | Listed for sale | $925,000 | MRED MLS |
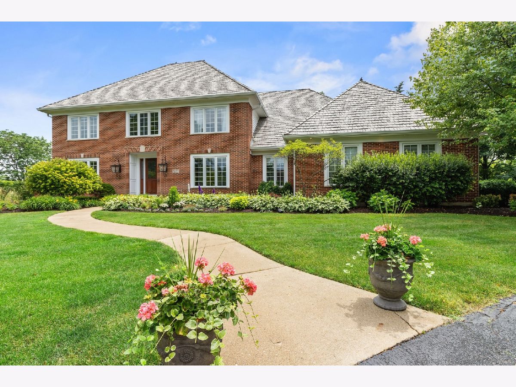
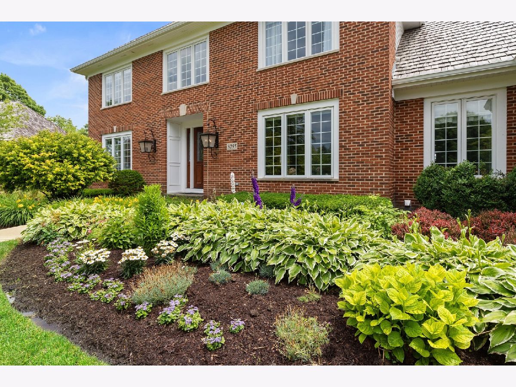
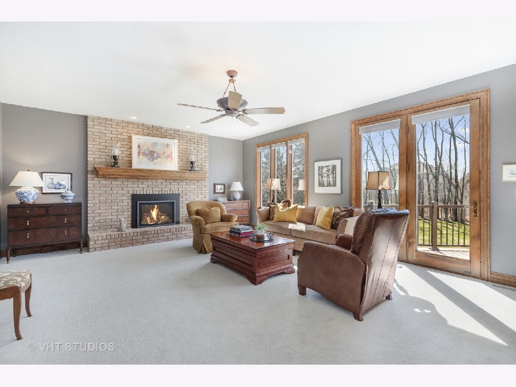
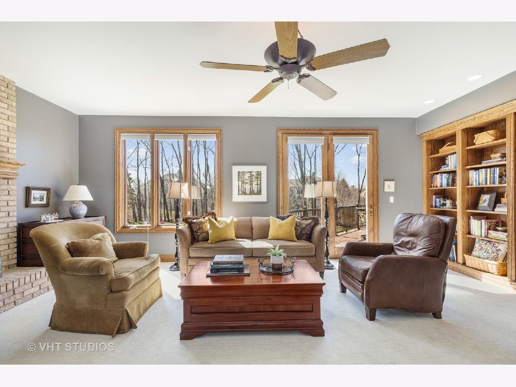
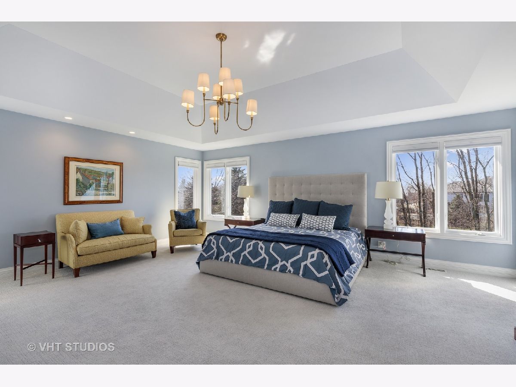
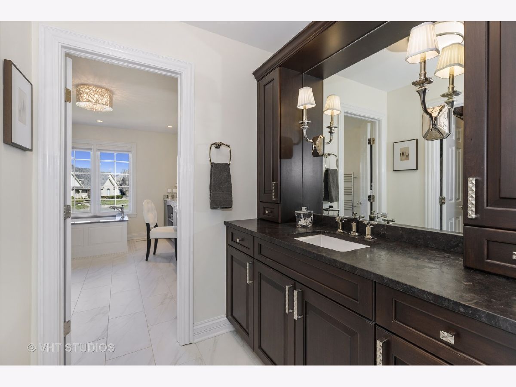
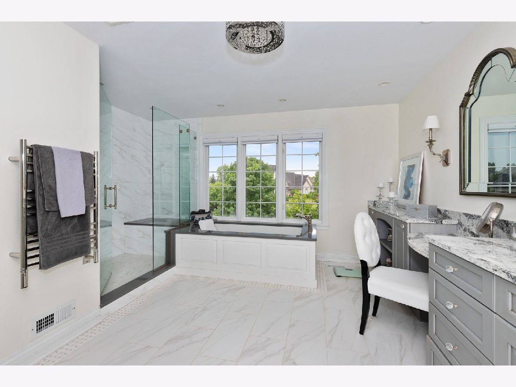
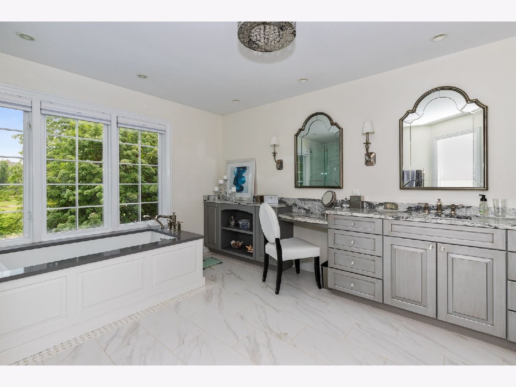

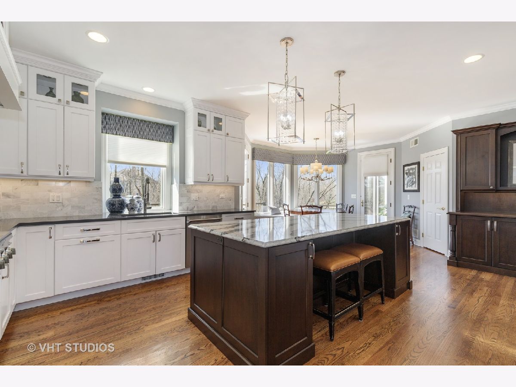
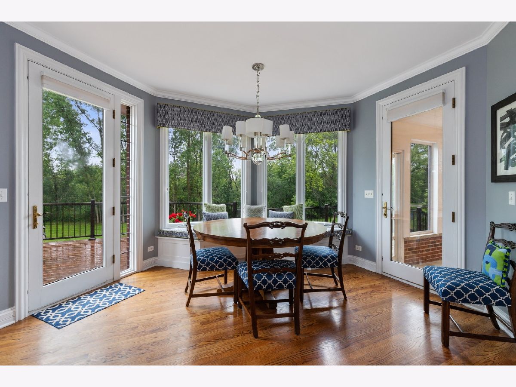
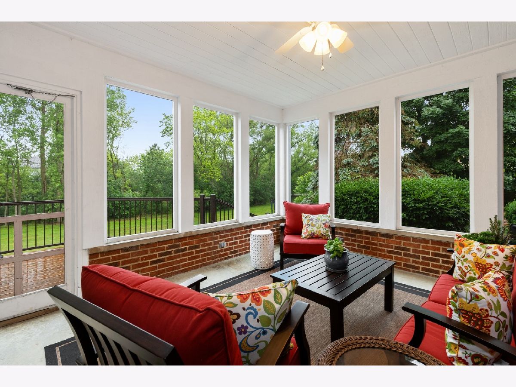
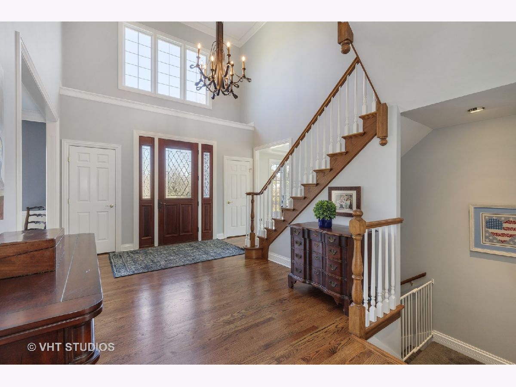

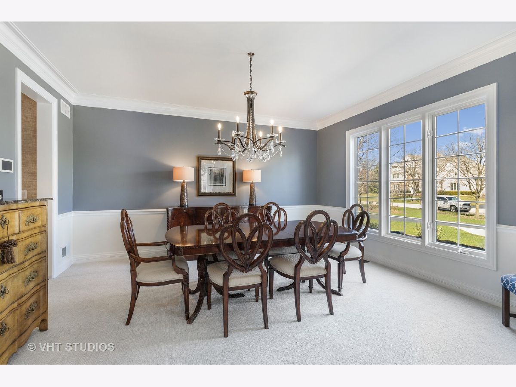

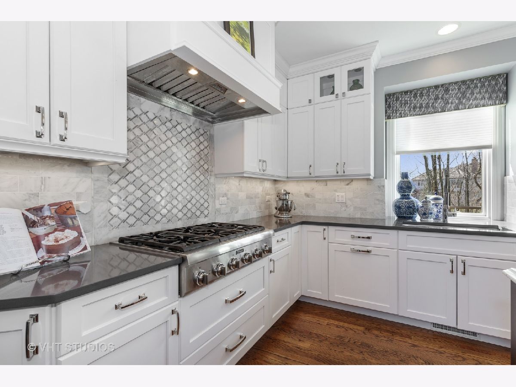



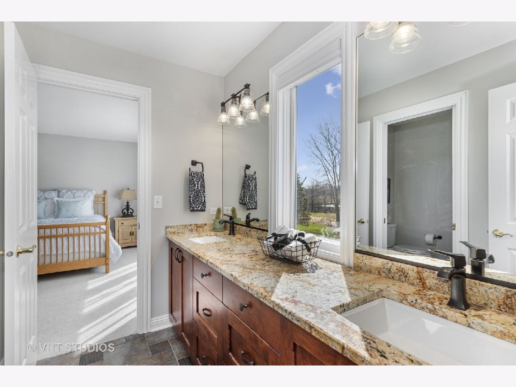

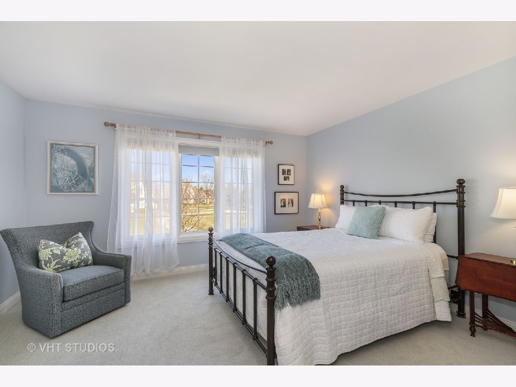







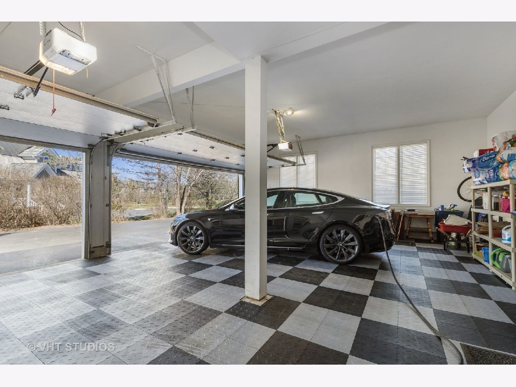



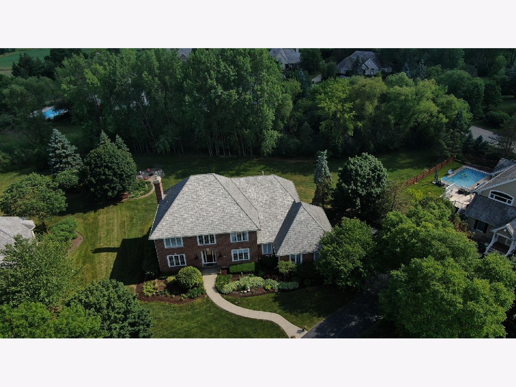
Room Specifics
Total Bedrooms: 5
Bedrooms Above Ground: 5
Bedrooms Below Ground: 0
Dimensions: —
Floor Type: Carpet
Dimensions: —
Floor Type: Carpet
Dimensions: —
Floor Type: Carpet
Dimensions: —
Floor Type: —
Full Bathrooms: 5
Bathroom Amenities: Separate Shower,Double Sink,Full Body Spray Shower,Soaking Tub
Bathroom in Basement: 1
Rooms: Screened Porch,Recreation Room,Bedroom 5,Office,Attic,Kitchen
Basement Description: Finished,Exterior Access
Other Specifics
| 3 | |
| Concrete Perimeter | |
| Asphalt | |
| Deck, Porch Screened, Fire Pit | |
| Common Grounds,Cul-De-Sac,Forest Preserve Adjacent,Landscaped,Stream(s) | |
| 223 X 75 X 68 X 64 X 150 | |
| Finished | |
| Full | |
| Vaulted/Cathedral Ceilings, Bar-Wet, Hardwood Floors, First Floor Laundry, Built-in Features, Walk-In Closet(s) | |
| Double Oven, Range, Dishwasher, Refrigerator, Disposal | |
| Not in DB | |
| Lake, Curbs, Gated, Sidewalks, Street Lights, Street Paved | |
| — | |
| — | |
| Attached Fireplace Doors/Screen, Gas Log |
Tax History
| Year | Property Taxes |
|---|---|
| 2007 | $22,269 |
| 2021 | $21,578 |
Contact Agent
Nearby Similar Homes
Nearby Sold Comparables
Contact Agent
Listing Provided By
Baird & Warner





