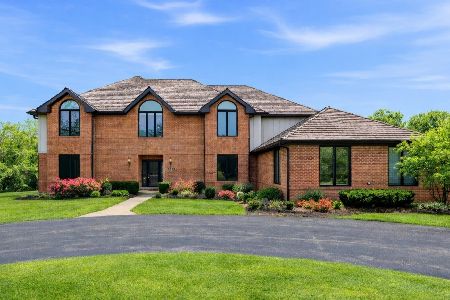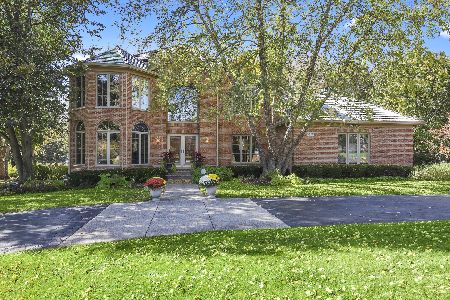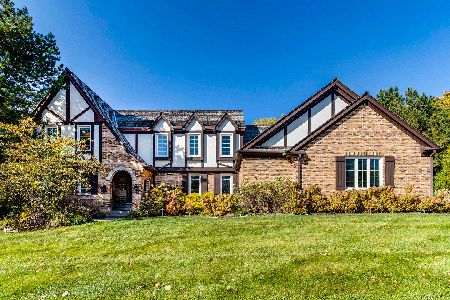5246 Torrey Pine Circle, Long Grove, Illinois 60047
$740,000
|
Sold
|
|
| Status: | Closed |
| Sqft: | 4,391 |
| Cost/Sqft: | $175 |
| Beds: | 5 |
| Baths: | 6 |
| Year Built: | 1996 |
| Property Taxes: | $21,347 |
| Days On Market: | 3597 |
| Lot Size: | 1,04 |
Description
Feel like you're living the life of the Rich and Famous at this exceptional home nestled on 1 acre in Briarcrest. Enter through the double doors into a 2-story Foyer rich in detail & style setting the tone for the rest of the home with rich hardwood flooring, expansive windows, triple width molding & distinctive lighting. Exquisite Living Room offering lighted display cases & large formal Dining Room. Fully appointed gourmet Kitchen boasts an abundance of 42" white cabinets, quartz counter tops, stunning mosaic backsplash, top-of-the line appliances, center island showcased by dazzling crystal chandelier & separate eating area. Steps away enjoy the superb Family Room hosting a marble surround fireplace & double stacked windows. Opulent Master Bedroom suite w/custom closets & spa bath. Jaw dropping lookout Lower Level provides bedroom w/full bath & custom Exercise Room. Magnificent landscaped yard featuring two patios perfect for entertaining or intimate conversation.
Property Specifics
| Single Family | |
| — | |
| Contemporary | |
| 1996 | |
| Full,English | |
| CUSTOM | |
| No | |
| 1.04 |
| Lake | |
| Briarcrest | |
| 2500 / Annual | |
| Other | |
| Community Well | |
| Public Sewer | |
| 09205198 | |
| 15203010080000 |
Nearby Schools
| NAME: | DISTRICT: | DISTANCE: | |
|---|---|---|---|
|
Grade School
Country Meadows Elementary Schoo |
96 | — | |
|
Middle School
Woodlawn Middle School |
96 | Not in DB | |
|
High School
Adlai E Stevenson High School |
125 | Not in DB | |
Property History
| DATE: | EVENT: | PRICE: | SOURCE: |
|---|---|---|---|
| 27 Jul, 2016 | Sold | $740,000 | MRED MLS |
| 6 May, 2016 | Under contract | $769,900 | MRED MLS |
| 25 Apr, 2016 | Listed for sale | $769,900 | MRED MLS |
Room Specifics
Total Bedrooms: 5
Bedrooms Above Ground: 5
Bedrooms Below Ground: 0
Dimensions: —
Floor Type: Carpet
Dimensions: —
Floor Type: Hardwood
Dimensions: —
Floor Type: Hardwood
Dimensions: —
Floor Type: —
Full Bathrooms: 6
Bathroom Amenities: Whirlpool,Separate Shower,Double Sink,Double Shower
Bathroom in Basement: 1
Rooms: Bedroom 5,Breakfast Room,Exercise Room,Foyer,Office,Recreation Room
Basement Description: Finished
Other Specifics
| 3 | |
| Concrete Perimeter | |
| Asphalt | |
| Deck | |
| Cul-De-Sac | |
| 274X346X372 | |
| — | |
| Full | |
| Vaulted/Cathedral Ceilings, Bar-Dry, Hardwood Floors, First Floor Laundry | |
| Double Oven, Range, Microwave, Dishwasher, High End Refrigerator, Washer, Dryer | |
| Not in DB | |
| Street Lights | |
| — | |
| — | |
| Gas Log, Gas Starter |
Tax History
| Year | Property Taxes |
|---|---|
| 2016 | $21,347 |
Contact Agent
Nearby Similar Homes
Nearby Sold Comparables
Contact Agent
Listing Provided By
Coldwell Banker Residential Brokerage









