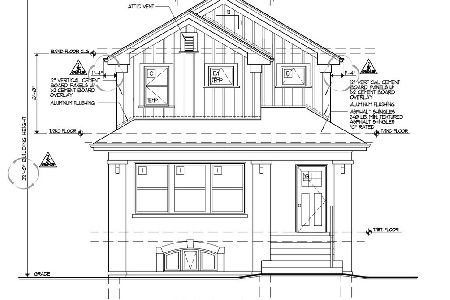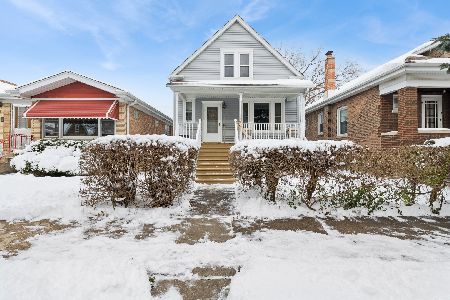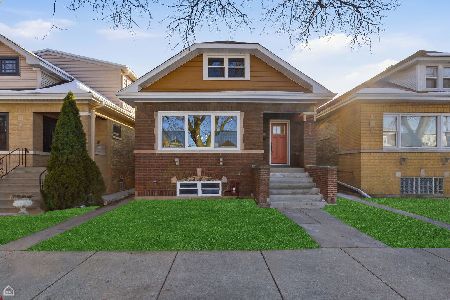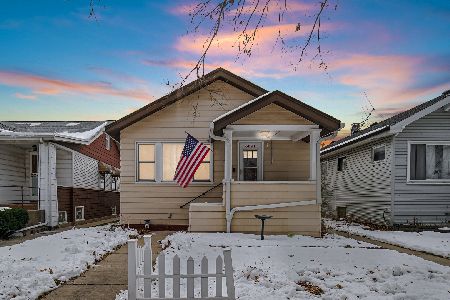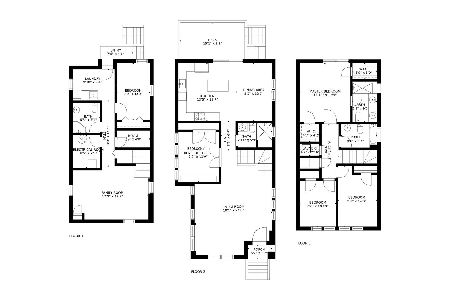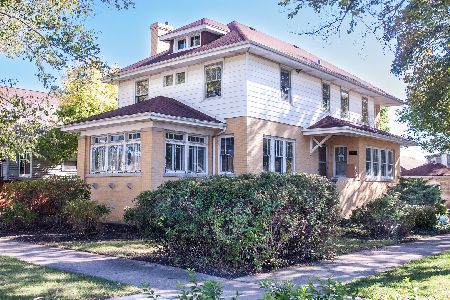5247 Belle Plaine Avenue, Portage Park, Chicago, Illinois 60641
$437,500
|
Sold
|
|
| Status: | Closed |
| Sqft: | 0 |
| Cost/Sqft: | — |
| Beds: | 4 |
| Baths: | 3 |
| Year Built: | — |
| Property Taxes: | $7,033 |
| Days On Market: | 2720 |
| Lot Size: | 0,09 |
Description
Located in the heart of the best part of Portage Park! This impeccably maintained single family features hardwood floors throughout the main floor, an expansive living room, a formal dining room, a bedroom and bath, and an updated kitchen with large informal dining area. The second level includes a large master with great closet space, 2 additional spacious bedrooms, and an open atrium staircase. The lower level consists of a large family room, office, utility room, and huge indoor storage area. Conveniently located just steps from the actual park and just West of all Milwaukee Ave has to offer!
Property Specifics
| Single Family | |
| — | |
| — | |
| — | |
| Full | |
| — | |
| No | |
| 0.09 |
| Cook | |
| — | |
| 0 / Not Applicable | |
| None | |
| Public | |
| Public Sewer | |
| 10046840 | |
| 13163220040000 |
Property History
| DATE: | EVENT: | PRICE: | SOURCE: |
|---|---|---|---|
| 28 Sep, 2018 | Sold | $437,500 | MRED MLS |
| 28 Aug, 2018 | Under contract | $459,000 | MRED MLS |
| 9 Aug, 2018 | Listed for sale | $459,000 | MRED MLS |
Room Specifics
Total Bedrooms: 4
Bedrooms Above Ground: 4
Bedrooms Below Ground: 0
Dimensions: —
Floor Type: Carpet
Dimensions: —
Floor Type: Carpet
Dimensions: —
Floor Type: Hardwood
Full Bathrooms: 3
Bathroom Amenities: —
Bathroom in Basement: 1
Rooms: Eating Area,Office,Foyer,Storage
Basement Description: Finished,Exterior Access
Other Specifics
| 2 | |
| — | |
| — | |
| Deck | |
| — | |
| 30X125 | |
| — | |
| None | |
| Skylight(s), Bar-Dry, Hardwood Floors | |
| Range, Microwave, Dishwasher, Refrigerator, Freezer, Washer, Dryer | |
| Not in DB | |
| Pool, Tennis Courts | |
| — | |
| — | |
| — |
Tax History
| Year | Property Taxes |
|---|---|
| 2018 | $7,033 |
Contact Agent
Nearby Similar Homes
Nearby Sold Comparables
Contact Agent
Listing Provided By
Compass

