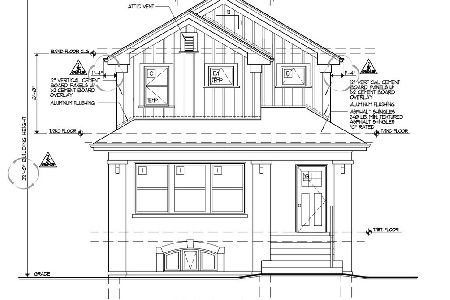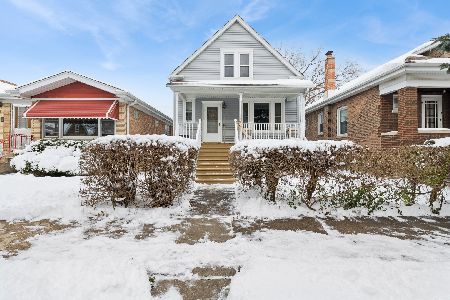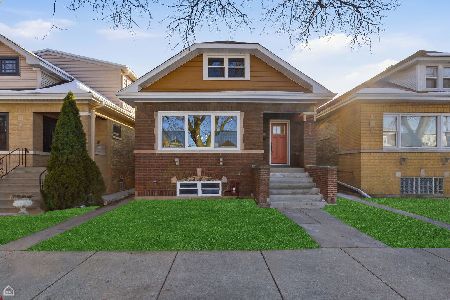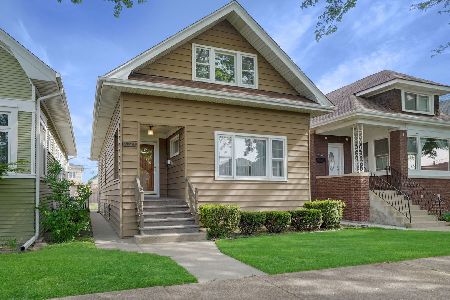5247 Cuyler Avenue, Portage Park, Chicago, Illinois 60641
$447,000
|
Sold
|
|
| Status: | Closed |
| Sqft: | 2,800 |
| Cost/Sqft: | $157 |
| Beds: | 4 |
| Baths: | 2 |
| Year Built: | 1915 |
| Property Taxes: | $6,058 |
| Days On Market: | 1747 |
| Lot Size: | 0,09 |
Description
PORTAGE PARK BEAUTY!!! Well cared for and updated, this four-bedroom, two- full bath, vinyl-sided bungalow has loads of recent improvements, including beautiful oak trim, 6-panel oak doors, and hardwood floors. Expanded living room with window surround in the front flows in to formal dining room. Open, eat-in kitchen features oak floors, 42" maple cabinets, Corian countertops, and an island for extra counter space & dining stools. French doors by Anderson lead from the kitchen out to the newly sealed deck (20 X 15) shaded by a SunSetter Awning with electric remote. Mostly newer Pella windows throughout the 1st floor. Spacious open staircase to 2nd floor with 2 bedrooms, loft area & full bathroom with skylight & walk-in closet. Boiler (2007). h20 (10 years), newer dishwasher (2018), Roof 1 layer (2005), Vinyl Siding (2008). 1.5 car garage with newer siding & roof as well. Minutes from I90/I94, easy walk to CTA Blue Line/Metra/CTA. Shopping & great area amenities. 1.25 blocks from Portage Park with indoor & outdoor pools. BEAUTIFUL ORNAMENTAL CHERRY BLOSSOM TREE IN FRONT. Agent to accompany all viewings. NO LOCKBOX PROPERTY SOLD "AS IS".
Property Specifics
| Single Family | |
| — | |
| Bungalow | |
| 1915 | |
| Full | |
| BUNGALOW | |
| No | |
| 0.09 |
| Cook | |
| — | |
| 0 / Not Applicable | |
| None | |
| Lake Michigan,Public | |
| Public Sewer | |
| 11047363 | |
| 13163240050000 |
Property History
| DATE: | EVENT: | PRICE: | SOURCE: |
|---|---|---|---|
| 26 May, 2021 | Sold | $447,000 | MRED MLS |
| 11 Apr, 2021 | Under contract | $439,000 | MRED MLS |
| 7 Apr, 2021 | Listed for sale | $439,000 | MRED MLS |
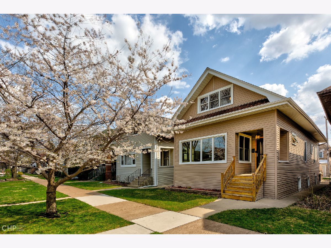
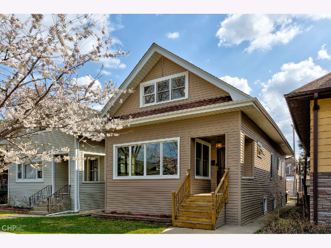
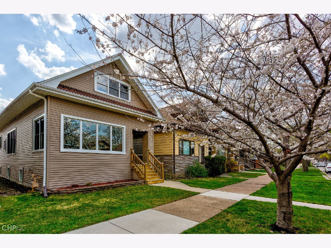
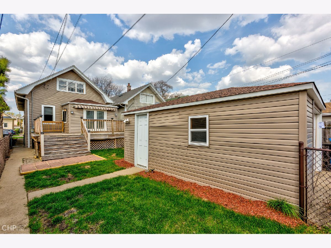
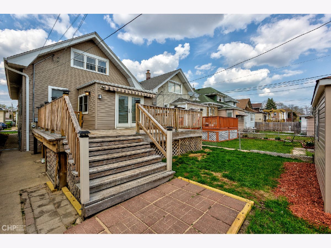
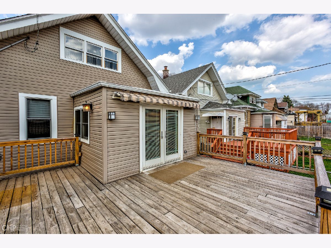
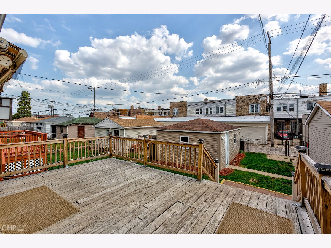
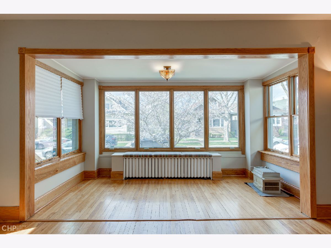
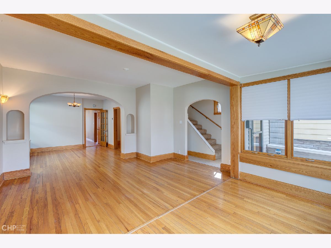
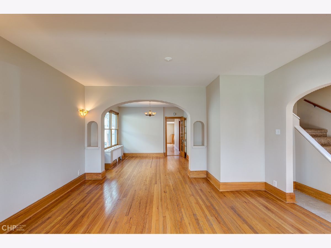
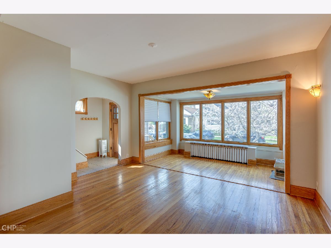
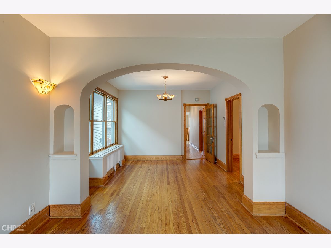
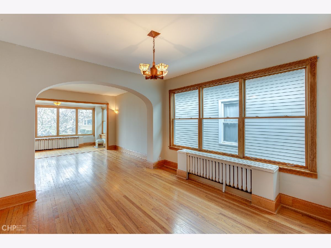
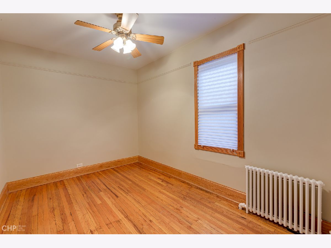
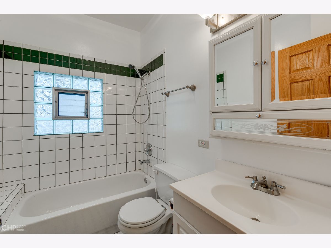
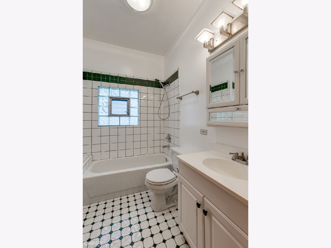
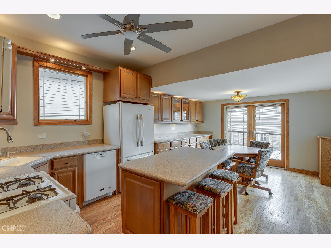
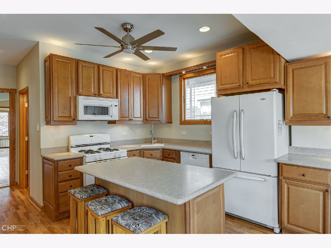
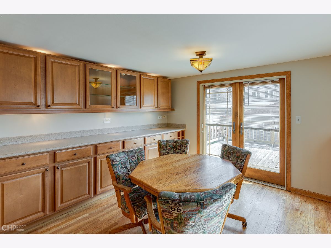
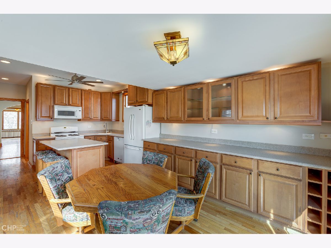
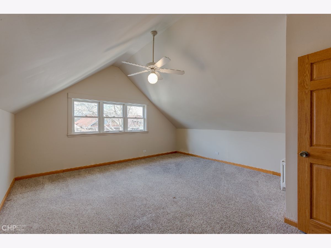
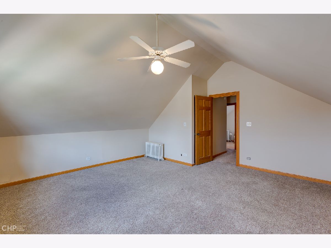
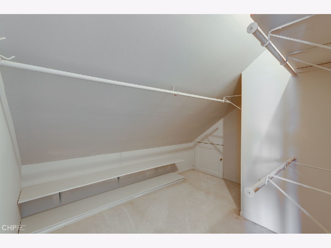
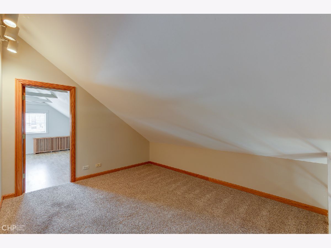
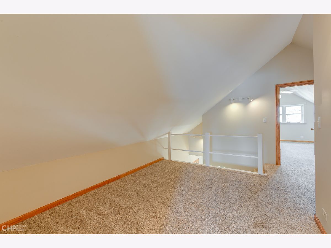
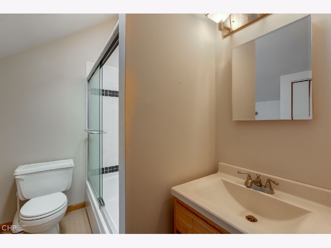
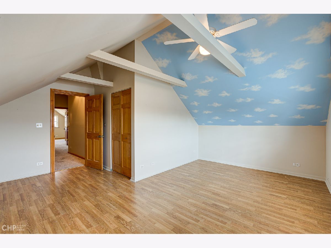
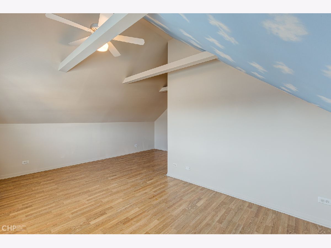
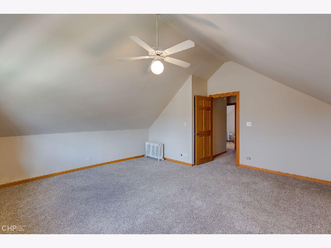
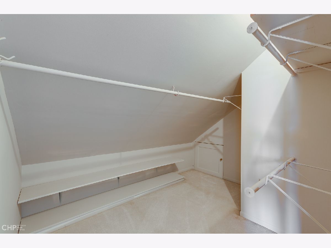
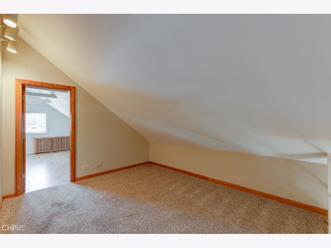
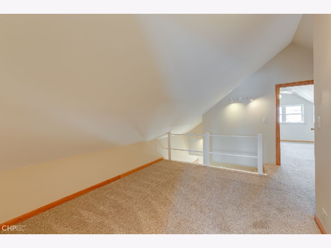
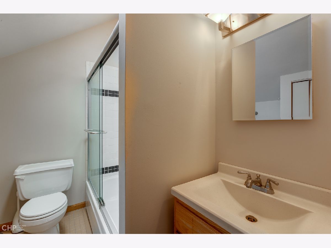
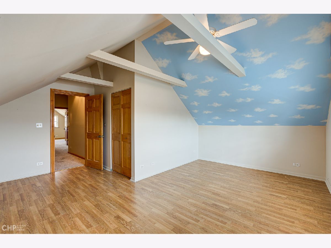
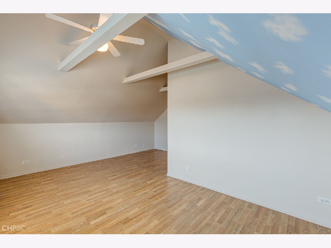
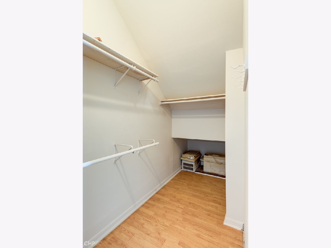
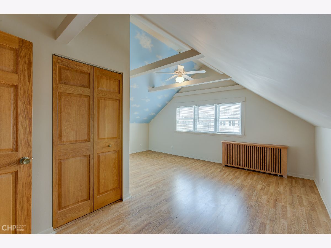
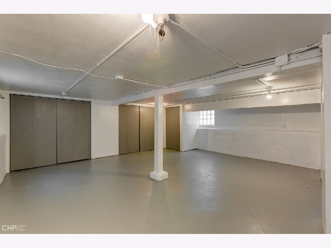
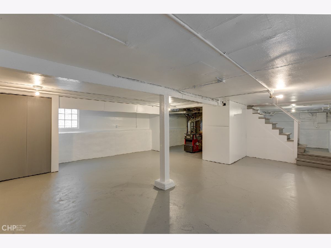
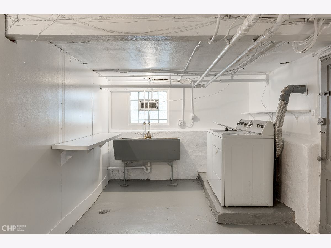
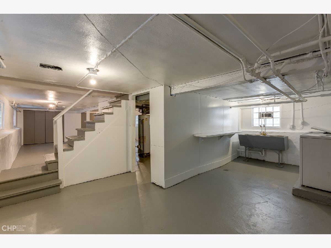
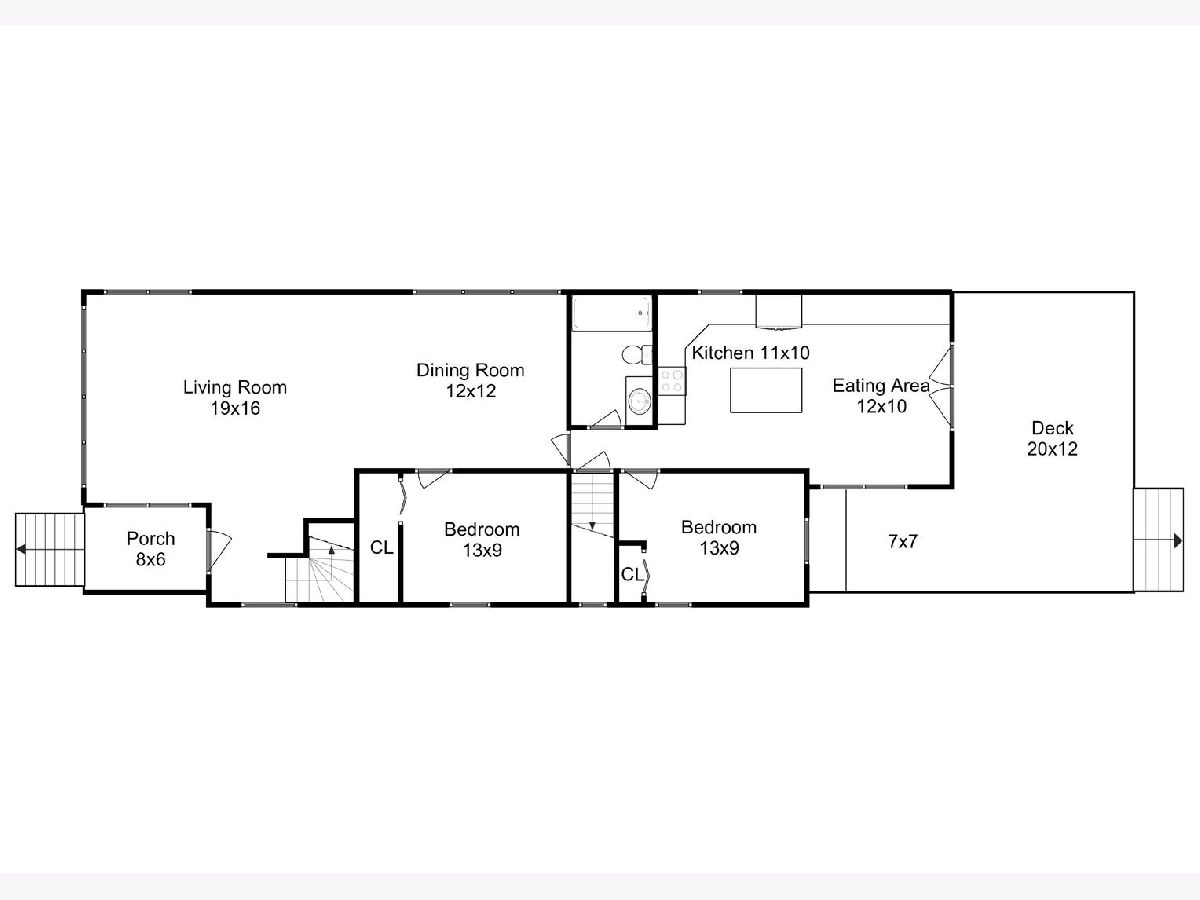
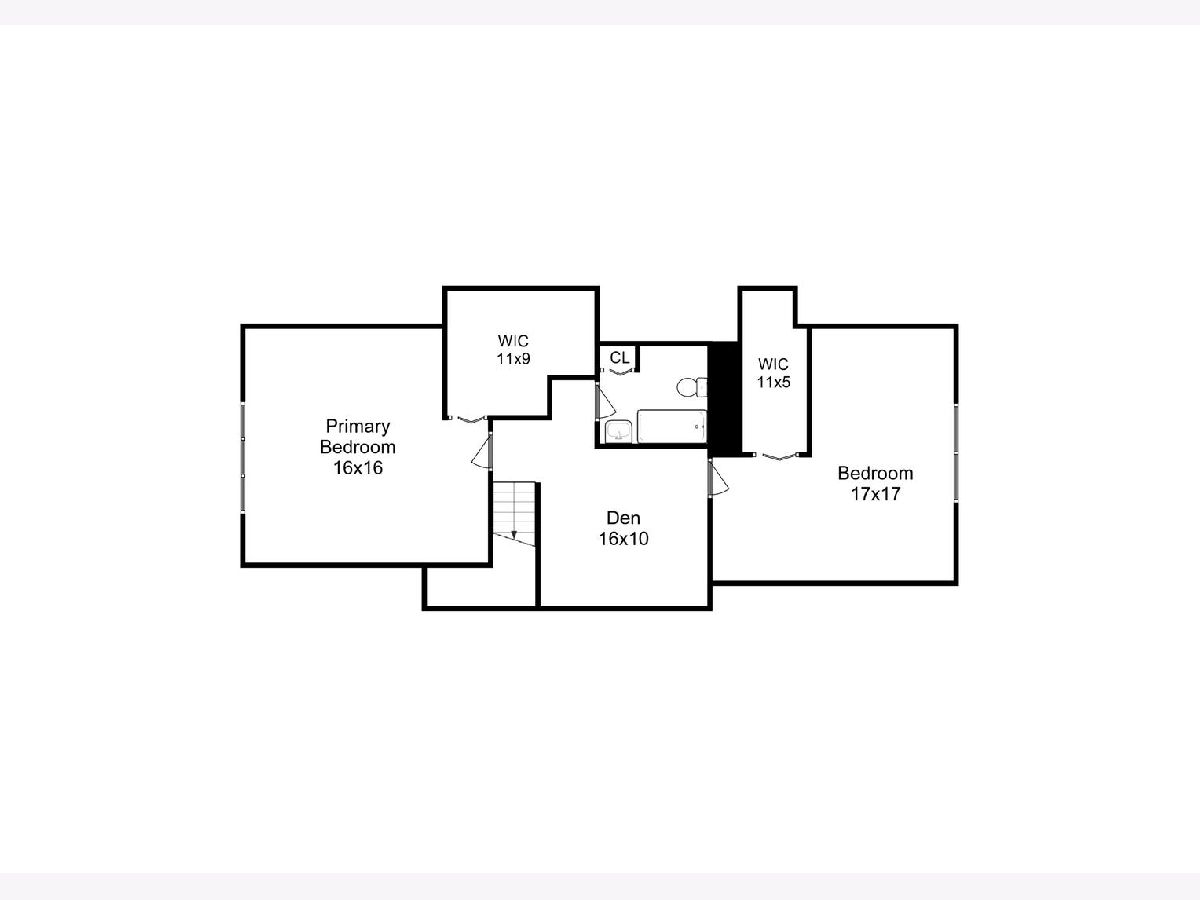
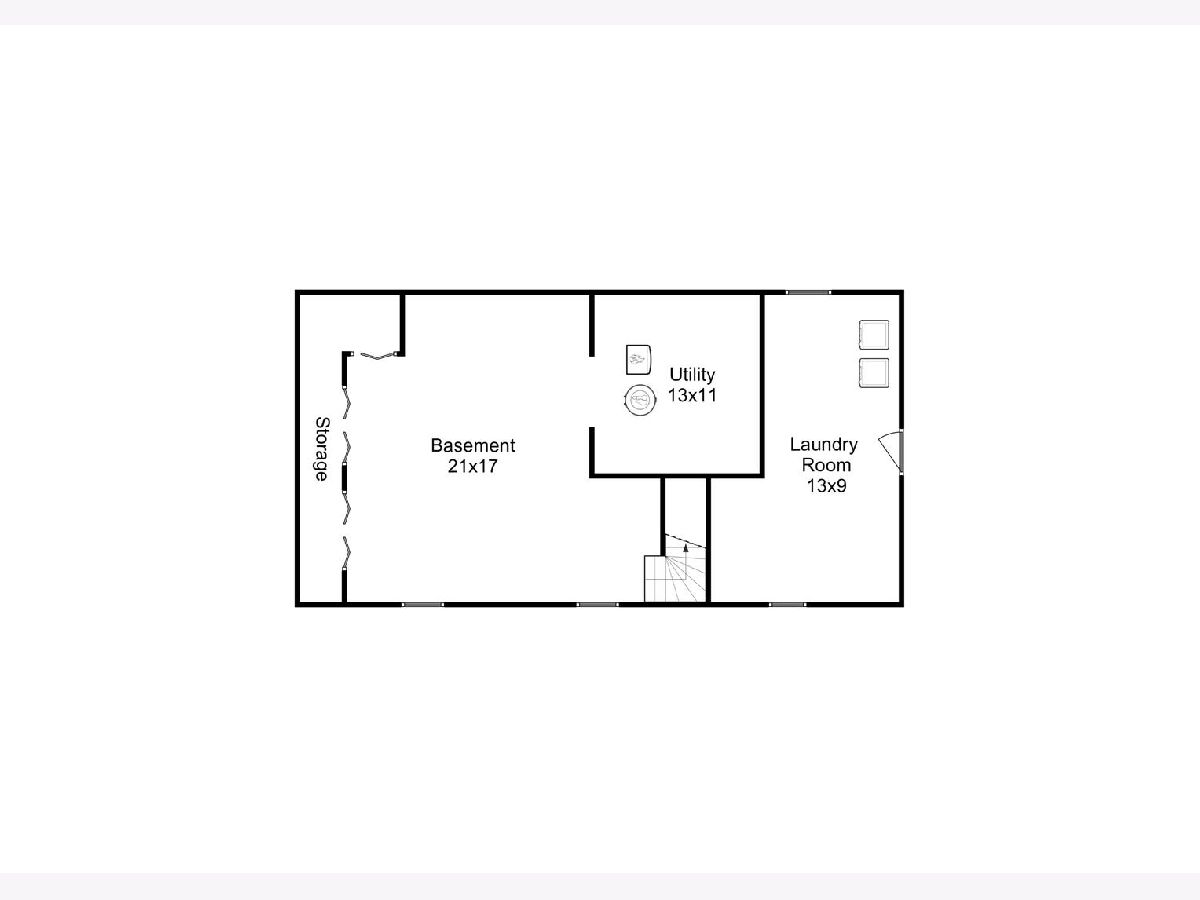
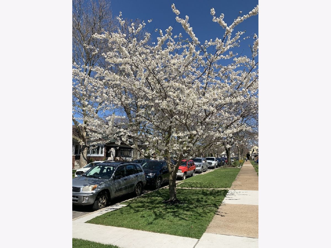
Room Specifics
Total Bedrooms: 4
Bedrooms Above Ground: 4
Bedrooms Below Ground: 0
Dimensions: —
Floor Type: Hardwood
Dimensions: —
Floor Type: Hardwood
Dimensions: —
Floor Type: Vinyl
Full Bathrooms: 2
Bathroom Amenities: —
Bathroom in Basement: 0
Rooms: Eating Area,Loft
Basement Description: Unfinished
Other Specifics
| 1 | |
| — | |
| — | |
| Deck | |
| — | |
| 30 X 125 | |
| — | |
| Full | |
| Vaulted/Cathedral Ceilings, Skylight(s), Hardwood Floors, First Floor Bedroom, First Floor Full Bath, Built-in Features, Walk-In Closet(s) | |
| — | |
| Not in DB | |
| Park, Pool | |
| — | |
| — | |
| — |
Tax History
| Year | Property Taxes |
|---|---|
| 2021 | $6,058 |
Contact Agent
Nearby Similar Homes
Nearby Sold Comparables
Contact Agent
Listing Provided By
Coldwell Banker Realty

