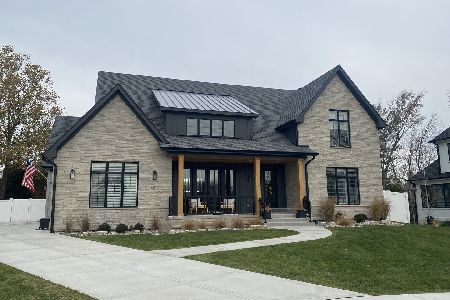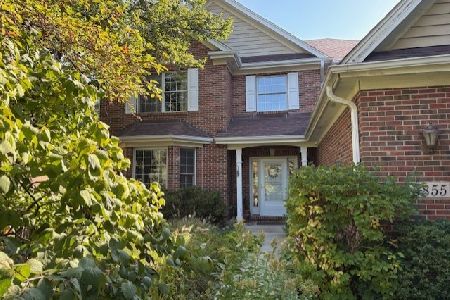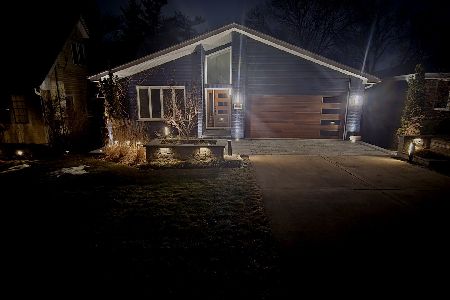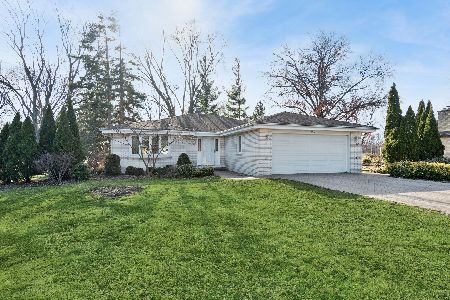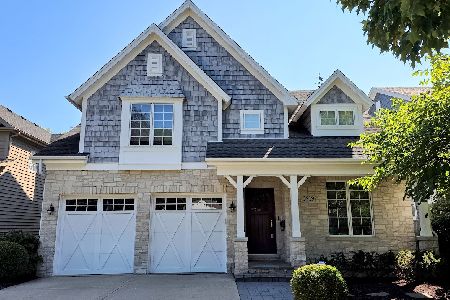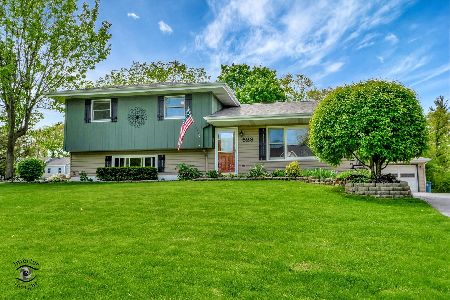525 40th Street, Downers Grove, Illinois 60515
$605,000
|
Sold
|
|
| Status: | Closed |
| Sqft: | 3,500 |
| Cost/Sqft: | $176 |
| Beds: | 5 |
| Baths: | 5 |
| Year Built: | 2005 |
| Property Taxes: | $10,948 |
| Days On Market: | 2952 |
| Lot Size: | 0,00 |
Description
Phenomenal Coastal inspired custom home in prime North Downers location.Surrounded by million dollar + homes. The must-have wide open floorplan everyone is looking for, plus the model home worthy decor equals a rare opportunity, indeed.Soaring ceilings, grand spaces, gleaming hardwood floors. Designer kitchen w many recent updates is ready for entertaining.Gorgeous lighting, granite countertops. Butler pantry leads the way into the adjacent family room w fireplace. Grand formal living room & dining rooms provide a stunning setting for gatherings. Master suite w three closets, luxe master bath w whirlpool tub,custom shower w sprayers.3 more generous sized additional bedrooms w Jack & Jill baths.Plus bed #5/study on the main floor offers versatility. Knockout finished basement w wet bar complete w dual bev fridges.Rec room offers tremendous space for the largest of gatherings.Enjoy park-like seemingly endless views from the paver patio & professionally landscaped yard.Simply spectacular.
Property Specifics
| Single Family | |
| — | |
| Traditional | |
| 2005 | |
| Full | |
| CUSTOM | |
| No | |
| — |
| Du Page | |
| — | |
| 0 / Not Applicable | |
| None | |
| Lake Michigan | |
| Public Sewer | |
| 09845751 | |
| 0905208002 |
Nearby Schools
| NAME: | DISTRICT: | DISTANCE: | |
|---|---|---|---|
|
Grade School
Highland Elementary School |
58 | — | |
|
Middle School
Herrick Middle School |
58 | Not in DB | |
|
High School
North High School |
99 | Not in DB | |
Property History
| DATE: | EVENT: | PRICE: | SOURCE: |
|---|---|---|---|
| 6 Jun, 2018 | Sold | $605,000 | MRED MLS |
| 20 Apr, 2018 | Under contract | $614,999 | MRED MLS |
| — | Last price change | $634,899 | MRED MLS |
| 31 Jan, 2018 | Listed for sale | $639,899 | MRED MLS |
Room Specifics
Total Bedrooms: 5
Bedrooms Above Ground: 5
Bedrooms Below Ground: 0
Dimensions: —
Floor Type: Carpet
Dimensions: —
Floor Type: Carpet
Dimensions: —
Floor Type: Carpet
Dimensions: —
Floor Type: —
Full Bathrooms: 5
Bathroom Amenities: Whirlpool,Separate Shower,Double Sink,Full Body Spray Shower
Bathroom in Basement: 1
Rooms: Breakfast Room,Bedroom 5,Storage,Recreation Room
Basement Description: Finished
Other Specifics
| 2 | |
| Concrete Perimeter | |
| Asphalt | |
| Deck, Patio | |
| — | |
| 6832SF | |
| — | |
| Full | |
| Vaulted/Cathedral Ceilings, Bar-Wet, Hardwood Floors, First Floor Laundry | |
| Range, Microwave, Dishwasher, Refrigerator, Freezer, Washer, Dryer, Disposal, Stainless Steel Appliance(s) | |
| Not in DB | |
| — | |
| — | |
| — | |
| Gas Log, Gas Starter |
Tax History
| Year | Property Taxes |
|---|---|
| 2018 | $10,948 |
Contact Agent
Nearby Similar Homes
Nearby Sold Comparables
Contact Agent
Listing Provided By
Keller Williams Experience


