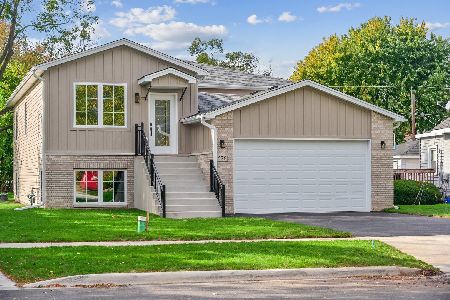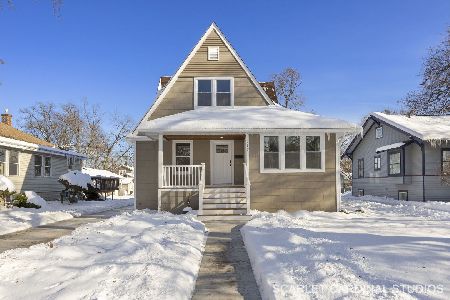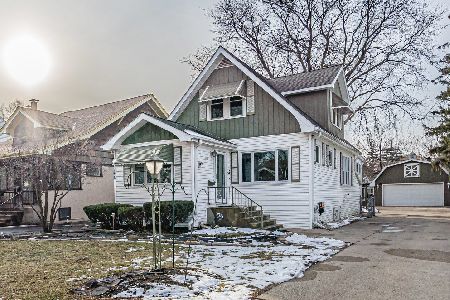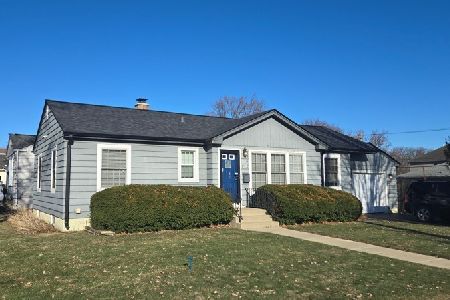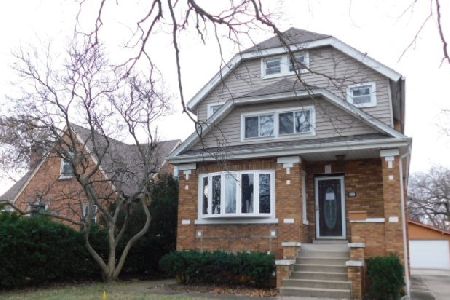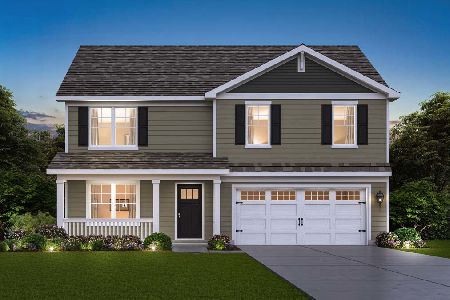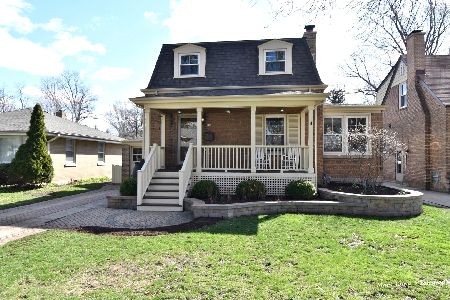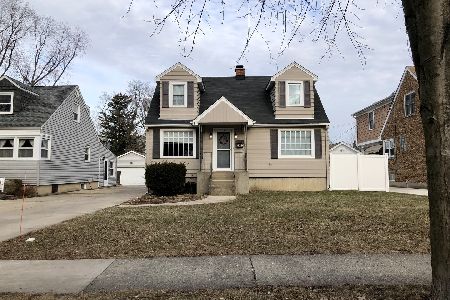525 Ardmore Avenue, Villa Park, Illinois 60181
$372,000
|
Sold
|
|
| Status: | Closed |
| Sqft: | 1,800 |
| Cost/Sqft: | $208 |
| Beds: | 4 |
| Baths: | 2 |
| Year Built: | 1936 |
| Property Taxes: | $6,910 |
| Days On Market: | 1659 |
| Lot Size: | 0,21 |
Description
This well maintained home sits in the popular school district #45 and offers extraordinary curb appeal, beautiful landscaping and a deep concrete driveway! This super location is only 1 block away from the Prairie Path, just minutes to Oak Brook Mall and 1 mile away from the Metra Train to Chicago. Enter into this fabulous brick home with lovely hardwood flooring, neutral decor, arched doorways and crown molding. The bright and airy living room features a fireplace and a gorgeous bay window. The newly updated kitchen offers a brand NEW fridge in June of 2021, dishwasher in 2019, great cabinets and granite counters. The dining room with a built-in china cabinet sits adjacent to the bright sunroom. Enjoy your morning coffee in the cozy sunroom or retreat out to the elevated deck with an intimate cabana! There are two 1st floor large bedrooms plus a full bath. Head upstairs to find the primary bedroom, a great loft with built-ins, the forth bedroom and a full updated bath. The finished basement offers a family room, a recreation room and the laundry room. Entertain in your deep backyard with a new brick paver patio in 2017, concrete patio and a storage shed! Updates include: New carpet on stairs - June 2021, dryer 2021, furnace 2018, doors 2015-17, tuck-pointing/chimney rebuilt in 2011 and new windows - 2009-10. All this and so much more! Hurry by today!
Property Specifics
| Single Family | |
| — | |
| — | |
| 1936 | |
| Full | |
| — | |
| No | |
| 0.21 |
| Du Page | |
| — | |
| 0 / Not Applicable | |
| None | |
| Lake Michigan | |
| Public Sewer | |
| 11143405 | |
| 0610300018 |
Nearby Schools
| NAME: | DISTRICT: | DISTANCE: | |
|---|---|---|---|
|
Grade School
Ardmore Elementary School |
45 | — | |
|
Middle School
Jackson Middle School |
45 | Not in DB | |
|
High School
Willowbrook High School |
88 | Not in DB | |
Property History
| DATE: | EVENT: | PRICE: | SOURCE: |
|---|---|---|---|
| 3 Jun, 2009 | Sold | $343,000 | MRED MLS |
| 1 May, 2009 | Under contract | $359,900 | MRED MLS |
| — | Last price change | $419,500 | MRED MLS |
| 23 Nov, 2008 | Listed for sale | $419,500 | MRED MLS |
| 25 Aug, 2021 | Sold | $372,000 | MRED MLS |
| 18 Jul, 2021 | Under contract | $375,000 | MRED MLS |
| 2 Jul, 2021 | Listed for sale | $375,000 | MRED MLS |
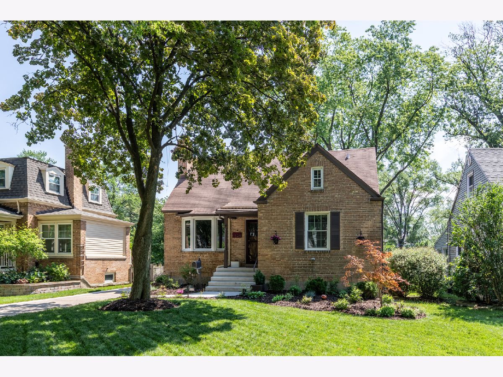
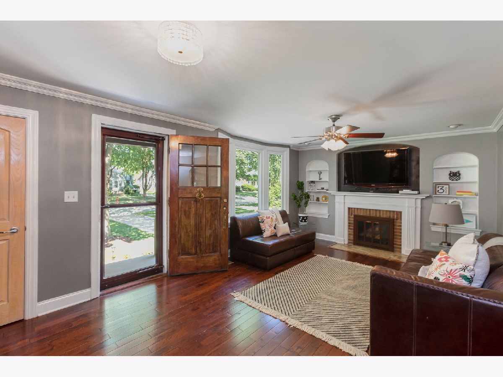
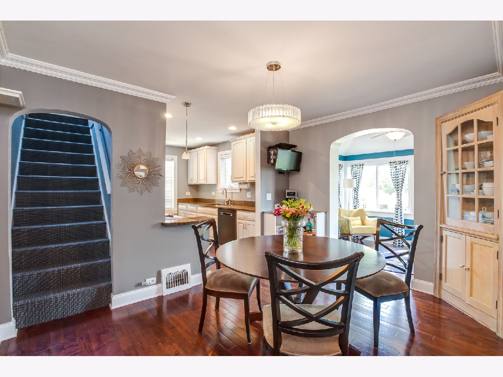
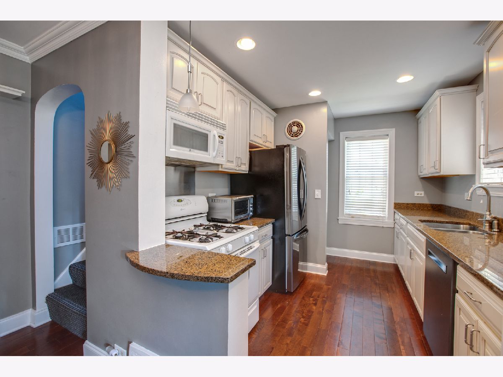
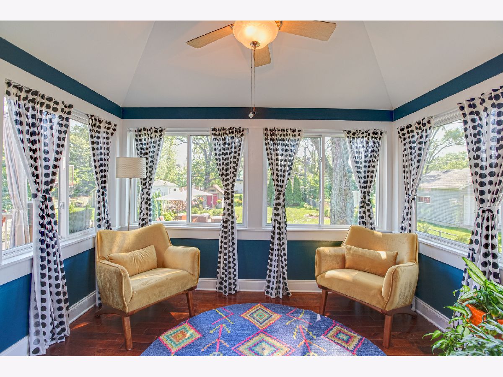
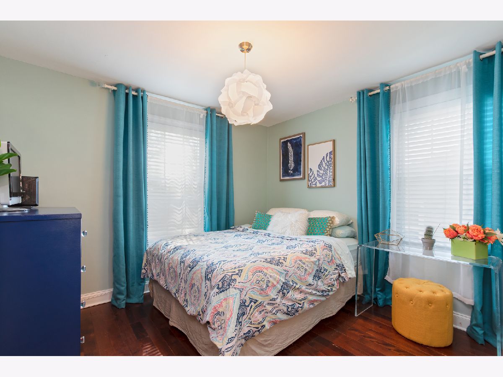
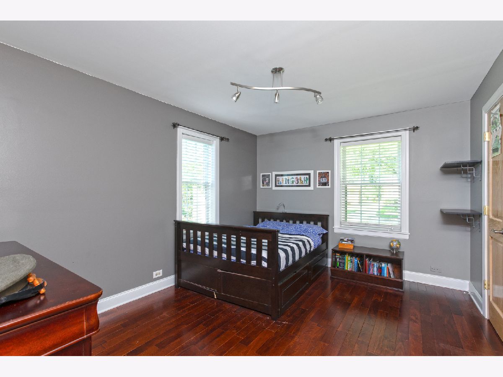
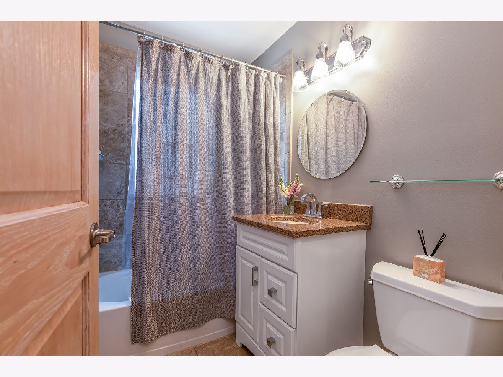
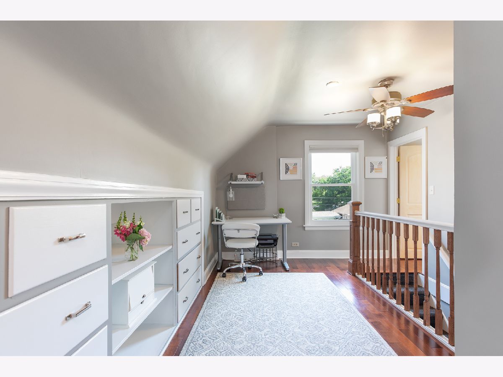
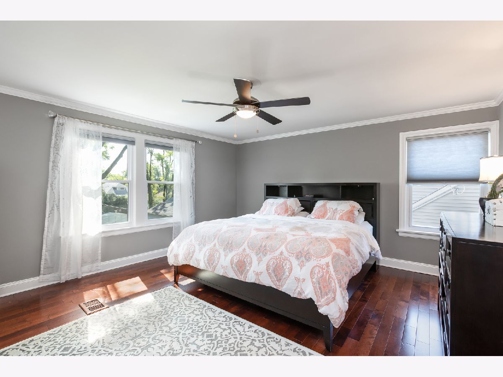
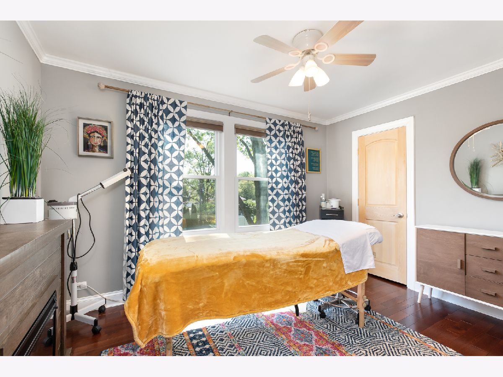
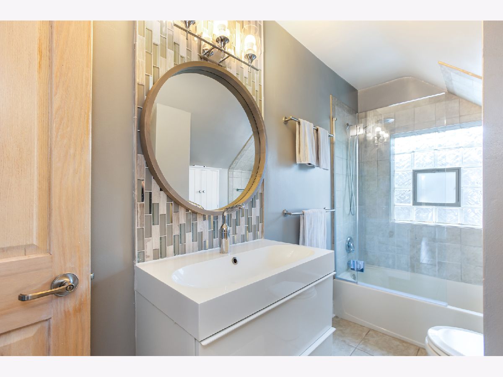
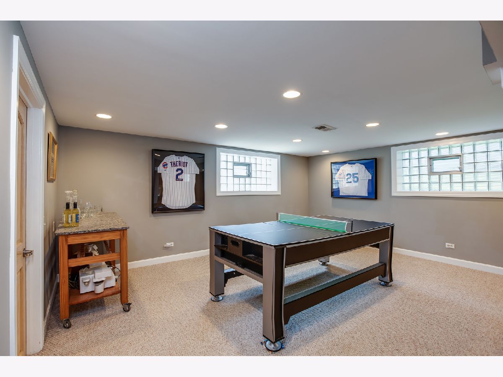
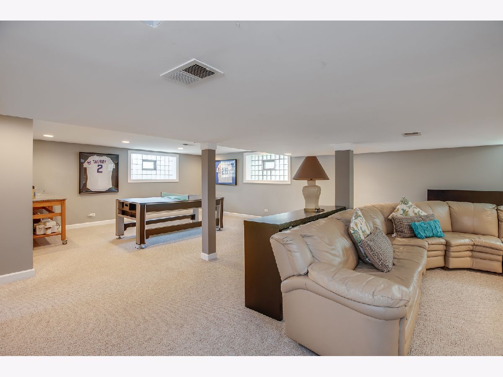
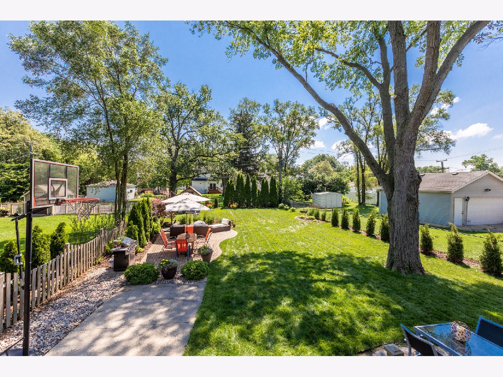
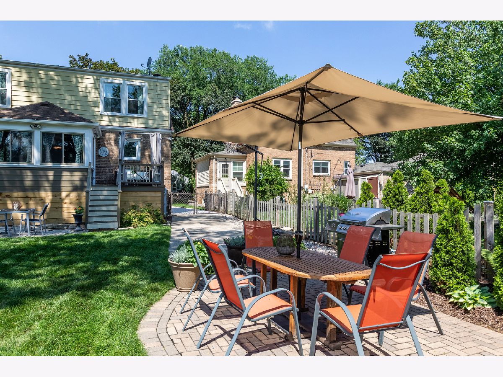
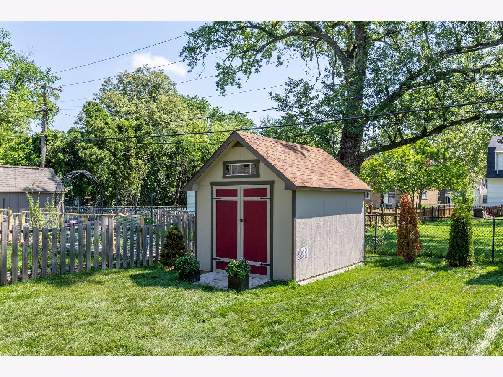
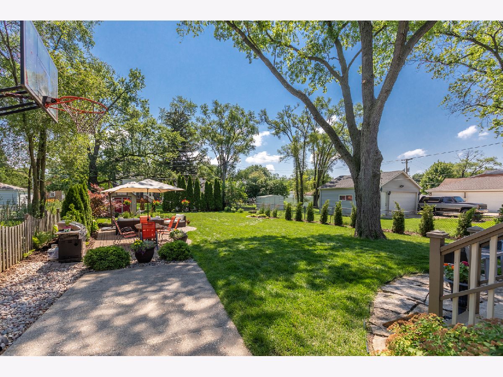
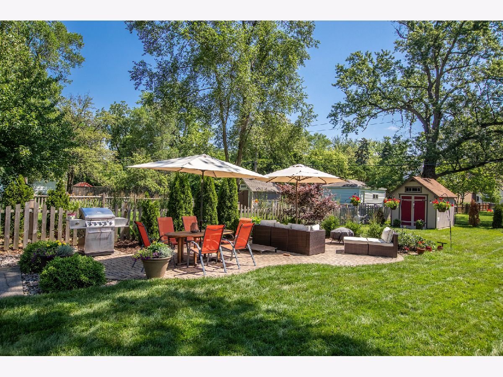
Room Specifics
Total Bedrooms: 4
Bedrooms Above Ground: 4
Bedrooms Below Ground: 0
Dimensions: —
Floor Type: Hardwood
Dimensions: —
Floor Type: Hardwood
Dimensions: —
Floor Type: Hardwood
Full Bathrooms: 2
Bathroom Amenities: —
Bathroom in Basement: 0
Rooms: Breakfast Room,Loft
Basement Description: Finished
Other Specifics
| — | |
| Concrete Perimeter | |
| Concrete | |
| Deck, Patio, Brick Paver Patio | |
| Fenced Yard | |
| 48X187 | |
| Dormer | |
| — | |
| Vaulted/Cathedral Ceilings, Hardwood Floors, First Floor Bedroom, First Floor Full Bath | |
| Range, Microwave, Dishwasher, Washer, Dryer | |
| Not in DB | |
| Park, Pool, Curbs, Sidewalks, Street Paved | |
| — | |
| — | |
| Wood Burning, Includes Accessories |
Tax History
| Year | Property Taxes |
|---|---|
| 2009 | $5,576 |
| 2021 | $6,910 |
Contact Agent
Nearby Similar Homes
Nearby Sold Comparables
Contact Agent
Listing Provided By
RE/MAX Cornerstone

