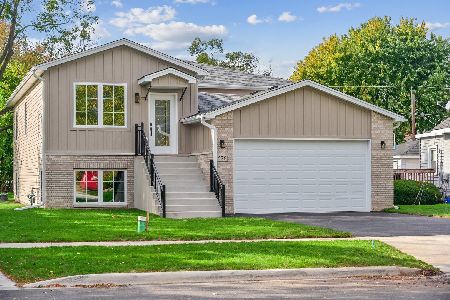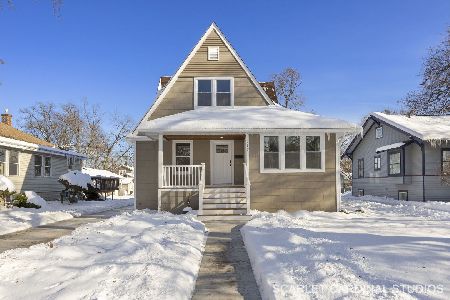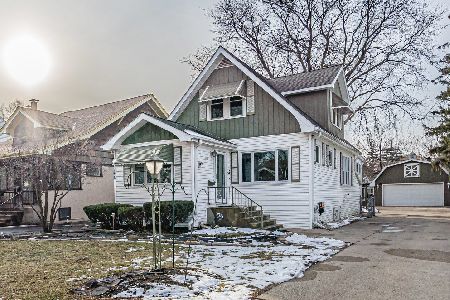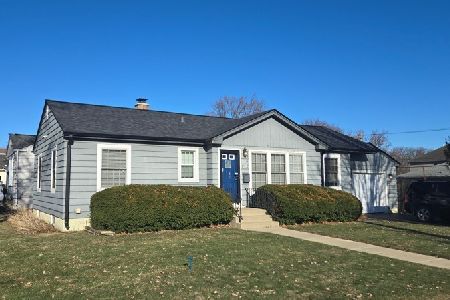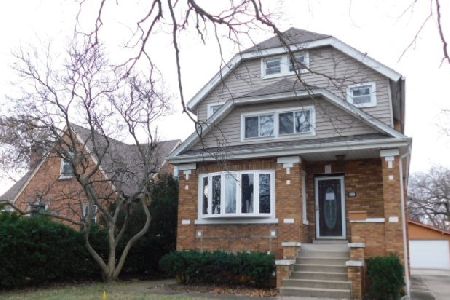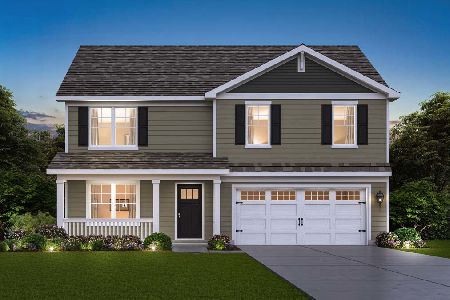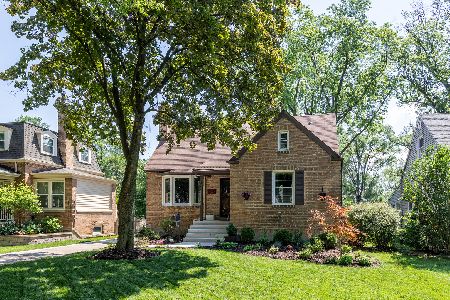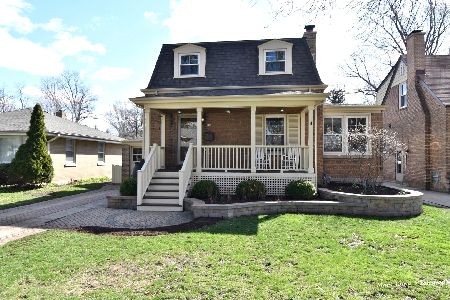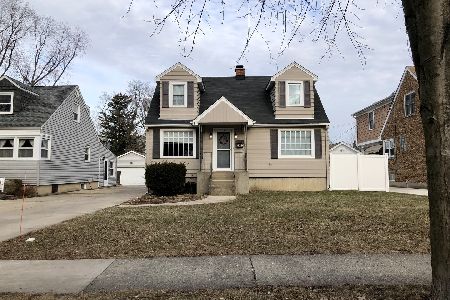525 Ardmore Avenue, Villa Park, Illinois 60181
$343,000
|
Sold
|
|
| Status: | Closed |
| Sqft: | 0 |
| Cost/Sqft: | — |
| Beds: | 4 |
| Baths: | 2 |
| Year Built: | 1936 |
| Property Taxes: | $5,576 |
| Days On Market: | 6264 |
| Lot Size: | 0,00 |
Description
You will have to see this home to believe it! Brick Cape Cod completely remodeled from top to bottom. Every floor, ceiling and wall replaced, Cherry floors, New Kitchen, New Bathrooms, Fireplace, Crown molding, newly finished Basement, electric and plumbing, Huge fenced backyard with custom swingset, better than new. You can show this home with confidence to your most discriminating client.
Property Specifics
| Single Family | |
| — | |
| Cape Cod | |
| 1936 | |
| Full | |
| — | |
| No | |
| — |
| Du Page | |
| — | |
| 0 / Not Applicable | |
| None | |
| Lake Michigan | |
| Public Sewer | |
| 07080323 | |
| 0610300018 |
Property History
| DATE: | EVENT: | PRICE: | SOURCE: |
|---|---|---|---|
| 3 Jun, 2009 | Sold | $343,000 | MRED MLS |
| 1 May, 2009 | Under contract | $359,900 | MRED MLS |
| — | Last price change | $419,500 | MRED MLS |
| 23 Nov, 2008 | Listed for sale | $419,500 | MRED MLS |
| 25 Aug, 2021 | Sold | $372,000 | MRED MLS |
| 18 Jul, 2021 | Under contract | $375,000 | MRED MLS |
| 2 Jul, 2021 | Listed for sale | $375,000 | MRED MLS |
Room Specifics
Total Bedrooms: 4
Bedrooms Above Ground: 4
Bedrooms Below Ground: 0
Dimensions: —
Floor Type: Hardwood
Dimensions: —
Floor Type: Hardwood
Dimensions: —
Floor Type: Hardwood
Full Bathrooms: 2
Bathroom Amenities: —
Bathroom in Basement: 0
Rooms: Breakfast Room,Loft
Basement Description: Finished
Other Specifics
| 1 | |
| Concrete Perimeter | |
| Concrete | |
| Deck, Patio | |
| Fenced Yard | |
| 48X187 | |
| Dormer | |
| None | |
| Vaulted/Cathedral Ceilings | |
| — | |
| Not in DB | |
| Pool, Sidewalks, Street Paved | |
| — | |
| — | |
| Wood Burning, Includes Accessories |
Tax History
| Year | Property Taxes |
|---|---|
| 2009 | $5,576 |
| 2021 | $6,910 |
Contact Agent
Nearby Similar Homes
Nearby Sold Comparables
Contact Agent
Listing Provided By
Exit Real Estate Partners

