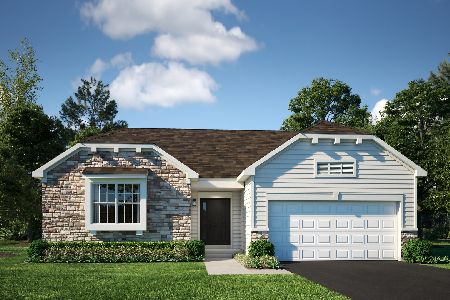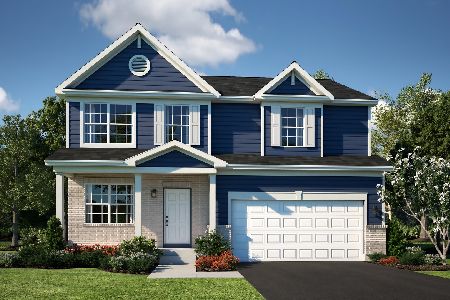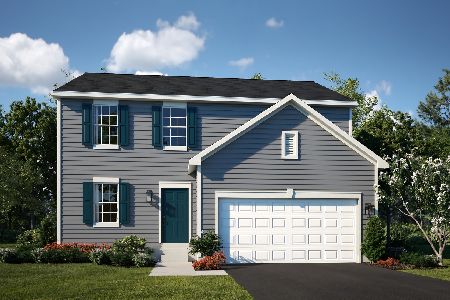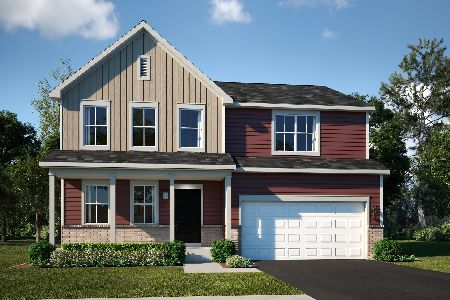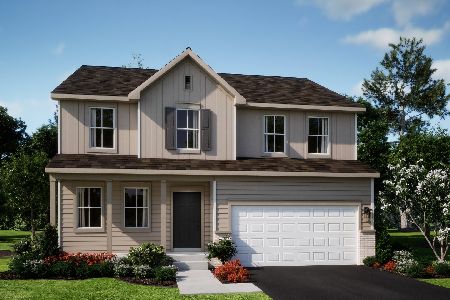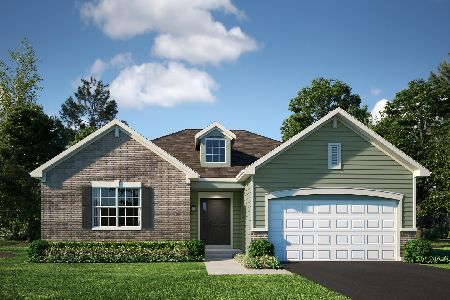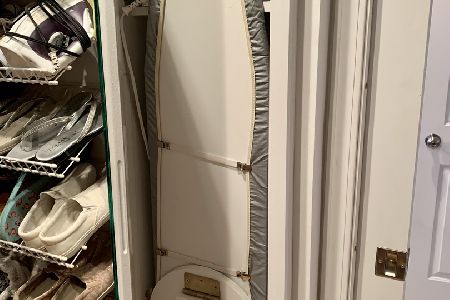525 Lincolnshire Drive, Sycamore, Illinois 60178
$242,000
|
Sold
|
|
| Status: | Closed |
| Sqft: | 1,655 |
| Cost/Sqft: | $157 |
| Beds: | 3 |
| Baths: | 3 |
| Year Built: | 1978 |
| Property Taxes: | $5,572 |
| Days On Market: | 2725 |
| Lot Size: | 0,31 |
Description
ALL BRICK CUSTOM BUILT RANCH HOME In Neighborhood Adjacent To Sycamore Park! Just Imagine Over .32 Acre Lot With Private Backyard & A Stream Running Through It!! PLUS......Gorgeous 40'x22' INGROUND POOL!! THIS Location & Yard Are Beyond Words!! The 3 Bed 2 Bath Home Has Front Formal Living Room "L" Shape Open To The Formal Dining Room With Arch Opening To The Back Family Room With Wood Burn Fireplace & Galley Style Kitchen. Master Bedroom Has Double "His & Her" Closet Storage and Full Master Private Bath. 2 Other Bedrooms & Hallway Bath. Main Floor Laundry Hookup - But Owner Prefer Basement Laundry Hook Up Also. Full Finished Basement With Rec Room - Bar 2nd Fireplace - Bonus Guest Room & Another Full Bath. Recently Updated: Roof - Concrete Driveway - Additional New Front Sidewalk. Covered Front Porch Allows For Many Hours Protected From The Environment - BUT CAN'T BEAT THE VIEW. Tons of Mature Landscape Line The Yard To Give You "YOUR OWN PRIVATE PARKLIKE SETTING!" Must SEE!!!
Property Specifics
| Single Family | |
| — | |
| Ranch | |
| 1978 | |
| Full | |
| RANCH | |
| No | |
| 0.31 |
| De Kalb | |
| — | |
| 0 / Not Applicable | |
| None | |
| Public | |
| Public Sewer | |
| 10034030 | |
| 0633356022 |
Property History
| DATE: | EVENT: | PRICE: | SOURCE: |
|---|---|---|---|
| 15 Oct, 2018 | Sold | $242,000 | MRED MLS |
| 3 Sep, 2018 | Under contract | $259,900 | MRED MLS |
| 28 Jul, 2018 | Listed for sale | $259,900 | MRED MLS |
Room Specifics
Total Bedrooms: 3
Bedrooms Above Ground: 3
Bedrooms Below Ground: 0
Dimensions: —
Floor Type: Carpet
Dimensions: —
Floor Type: Carpet
Full Bathrooms: 3
Bathroom Amenities: Double Sink
Bathroom in Basement: 1
Rooms: Bonus Room,Recreation Room
Basement Description: Partially Finished
Other Specifics
| 2 | |
| Concrete Perimeter | |
| Concrete | |
| Patio, Porch, In Ground Pool, Storms/Screens | |
| Fenced Yard,Stream(s) | |
| 80X164.62 | |
| — | |
| Full | |
| Bar-Dry, First Floor Bedroom, First Floor Laundry, First Floor Full Bath | |
| Range, Microwave, Dishwasher, Refrigerator, Washer, Dryer, Disposal | |
| Not in DB | |
| Sidewalks, Street Lights, Street Paved | |
| — | |
| — | |
| Wood Burning, Gas Log, Gas Starter |
Tax History
| Year | Property Taxes |
|---|---|
| 2018 | $5,572 |
Contact Agent
Nearby Similar Homes
Nearby Sold Comparables
Contact Agent
Listing Provided By
RE/MAX Experience

