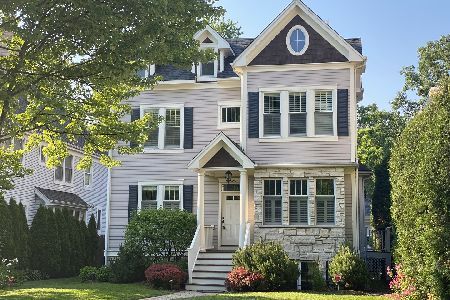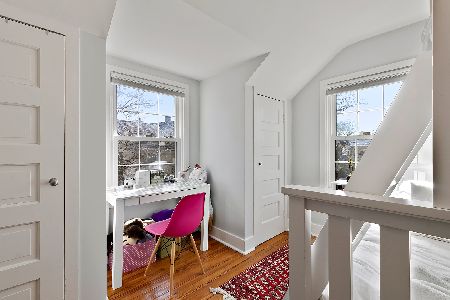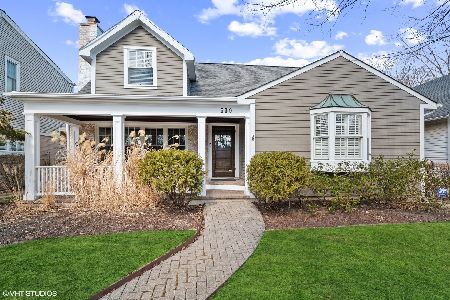525 Park Drive, Kenilworth, Illinois 60043
$1,020,000
|
Sold
|
|
| Status: | Closed |
| Sqft: | 0 |
| Cost/Sqft: | — |
| Beds: | 4 |
| Baths: | 5 |
| Year Built: | 2005 |
| Property Taxes: | $18,247 |
| Days On Market: | 3625 |
| Lot Size: | 0,00 |
Description
Custom built in 2005. 4+BR/4.1BA, Gourmet eat-in kitchen w/high end SS appliances opens to family rm. w/fpl & mud rm. Master BR w/his & her walk-in closets & gorgeous marble master bath. 2nd flr laundry. 3rd flr office, bedroom, & bath. Bright lower level rec rm, BR/office, bath & exercise room. Great floor plan, high ceilings, hrdwd flrs, & beautiful details thruout. Ideal location:walk to train, schools & shopping!
Property Specifics
| Single Family | |
| — | |
| — | |
| 2005 | |
| Full | |
| — | |
| No | |
| — |
| Cook | |
| — | |
| 0 / Not Applicable | |
| None | |
| Lake Michigan | |
| Public Sewer | |
| 09139419 | |
| 05282170190000 |
Nearby Schools
| NAME: | DISTRICT: | DISTANCE: | |
|---|---|---|---|
|
Grade School
The Joseph Sears School |
38 | — | |
|
Middle School
The Joseph Sears School |
38 | Not in DB | |
|
High School
New Trier Twp H.s. Northfield/wi |
203 | Not in DB | |
Property History
| DATE: | EVENT: | PRICE: | SOURCE: |
|---|---|---|---|
| 30 Jan, 2007 | Sold | $1,350,000 | MRED MLS |
| 14 Dec, 2006 | Under contract | $1,449,000 | MRED MLS |
| — | Last price change | $1,499,000 | MRED MLS |
| 9 May, 2006 | Listed for sale | $1,565,000 | MRED MLS |
| 16 May, 2016 | Sold | $1,020,000 | MRED MLS |
| 12 Mar, 2016 | Under contract | $1,049,000 | MRED MLS |
| — | Last price change | $1,099,000 | MRED MLS |
| 15 Feb, 2016 | Listed for sale | $1,099,000 | MRED MLS |
| 24 May, 2016 | Under contract | $0 | MRED MLS |
| 23 May, 2016 | Listed for sale | $0 | MRED MLS |
| 3 Sep, 2020 | Sold | $1,060,000 | MRED MLS |
| 4 Aug, 2020 | Under contract | $1,089,000 | MRED MLS |
| — | Last price change | $1,150,000 | MRED MLS |
| 10 Jun, 2020 | Listed for sale | $1,150,000 | MRED MLS |
Room Specifics
Total Bedrooms: 5
Bedrooms Above Ground: 4
Bedrooms Below Ground: 1
Dimensions: —
Floor Type: Hardwood
Dimensions: —
Floor Type: Hardwood
Dimensions: —
Floor Type: Carpet
Dimensions: —
Floor Type: —
Full Bathrooms: 5
Bathroom Amenities: Whirlpool,Separate Shower,Double Sink
Bathroom in Basement: 1
Rooms: Bedroom 5,Exercise Room,Foyer,Mud Room,Office,Recreation Room
Basement Description: Finished
Other Specifics
| 2 | |
| — | |
| — | |
| — | |
| — | |
| 50 X 125 | |
| — | |
| Full | |
| Bar-Dry, Hardwood Floors, Second Floor Laundry | |
| Range, Microwave, Dishwasher, High End Refrigerator, Freezer, Washer, Dryer, Disposal, Stainless Steel Appliance(s) | |
| Not in DB | |
| — | |
| — | |
| — | |
| Gas Log |
Tax History
| Year | Property Taxes |
|---|---|
| 2007 | $8,951 |
| 2016 | $18,247 |
| 2020 | $17,810 |
Contact Agent
Nearby Similar Homes
Nearby Sold Comparables
Contact Agent
Listing Provided By
@properties












