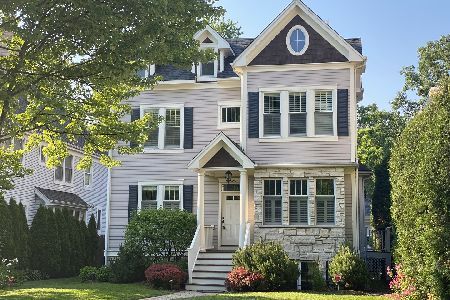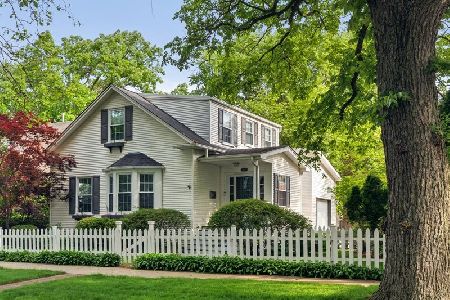526 Melrose Avenue, Kenilworth, Illinois 60043
$645,000
|
Sold
|
|
| Status: | Closed |
| Sqft: | 0 |
| Cost/Sqft: | — |
| Beds: | 3 |
| Baths: | 2 |
| Year Built: | — |
| Property Taxes: | $14,067 |
| Days On Market: | 1763 |
| Lot Size: | 0,14 |
Description
Just what you've been waiting for! This lovely, 3 bedroom, 2 bath traditional home in the heart of Kenilworth has been beautifully and thoughtfully updated. Walk to Sears School, New Trier, train, beach and restaurants! Gracious living and dining rooms, first floor office/sun room and newly remodeled kitchen overlooking the family room with custom cabinetry. The rec room is a fun place to hang out complete with new carpeting. Other highlights include newer hardwood floors in entry, sunroom/office & bedroom, new bath and plantation shutters throughout. Enjoy the amazing backyard offering the perfect setting for summer fun! Large brick patio, heated garage and outdoor TV viewing...party central! Professionally landscaped and fenced yard with perennials and even a secret garden. Award winning school district!
Property Specifics
| Single Family | |
| — | |
| Traditional | |
| — | |
| Full | |
| — | |
| No | |
| 0.14 |
| Cook | |
| — | |
| 0 / Not Applicable | |
| None | |
| Public | |
| Public Sewer | |
| 11028541 | |
| 05282170090000 |
Nearby Schools
| NAME: | DISTRICT: | DISTANCE: | |
|---|---|---|---|
|
Grade School
The Joseph Sears School |
38 | — | |
|
Middle School
The Joseph Sears School |
38 | Not in DB | |
|
High School
New Trier Twp H.s. Northfield/wi |
203 | Not in DB | |
Property History
| DATE: | EVENT: | PRICE: | SOURCE: |
|---|---|---|---|
| 27 Feb, 2009 | Sold | $570,000 | MRED MLS |
| 12 Dec, 2008 | Under contract | $595,000 | MRED MLS |
| 24 Nov, 2008 | Listed for sale | $595,000 | MRED MLS |
| 25 Feb, 2015 | Sold | $592,500 | MRED MLS |
| 19 Jan, 2015 | Under contract | $615,000 | MRED MLS |
| 7 Jan, 2015 | Listed for sale | $615,000 | MRED MLS |
| 23 Jun, 2021 | Sold | $645,000 | MRED MLS |
| 24 Mar, 2021 | Under contract | $650,000 | MRED MLS |
| 22 Mar, 2021 | Listed for sale | $650,000 | MRED MLS |
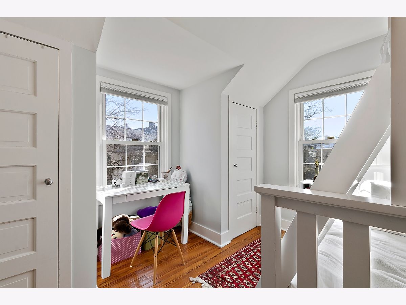
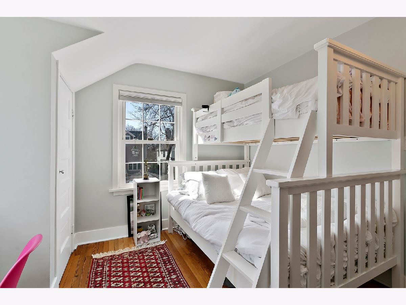
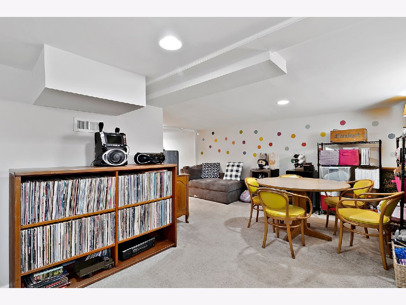
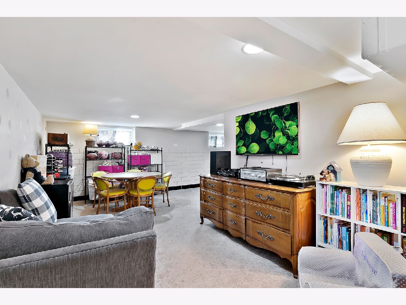
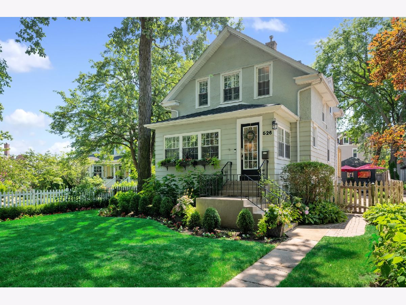
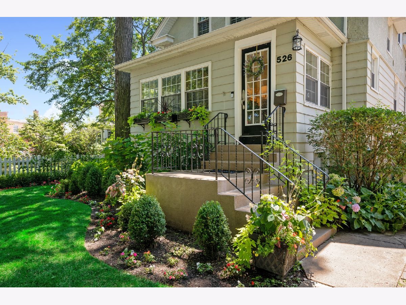
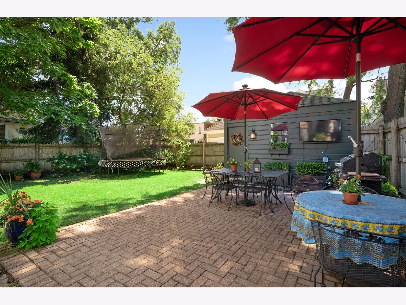
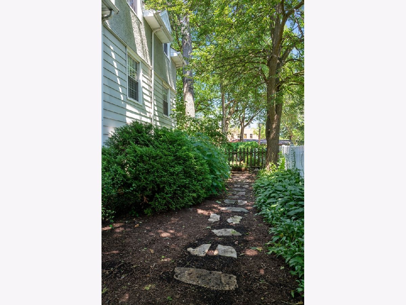
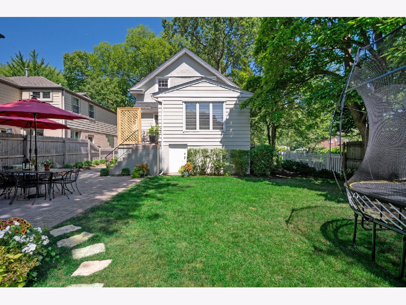
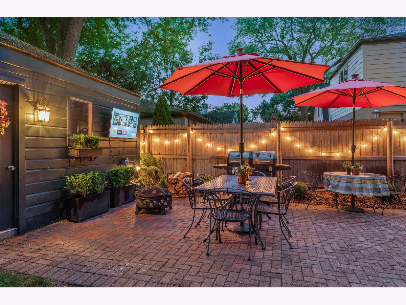
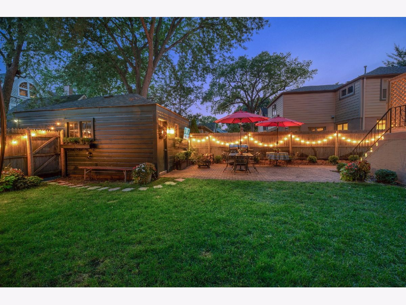
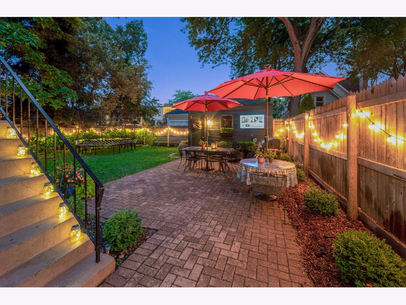
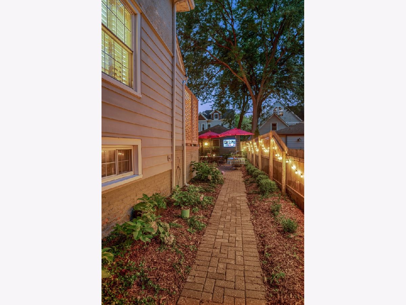
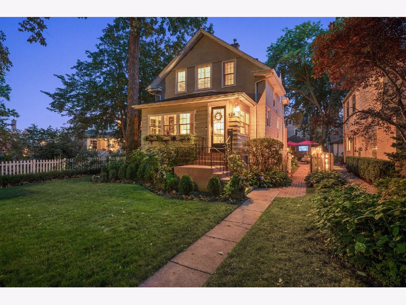
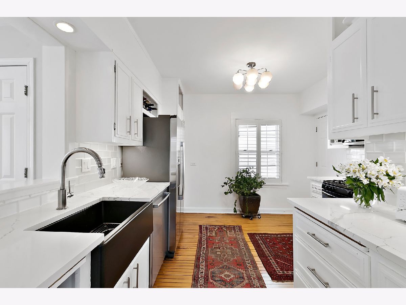
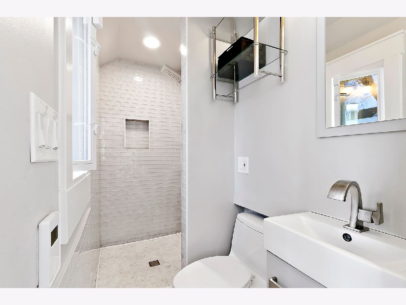
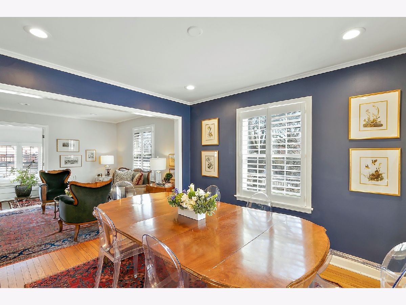
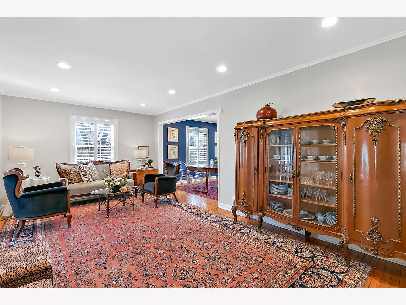
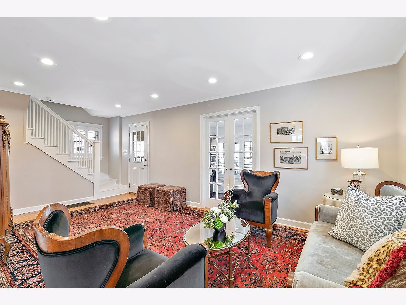
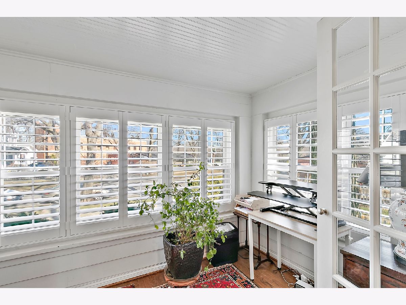
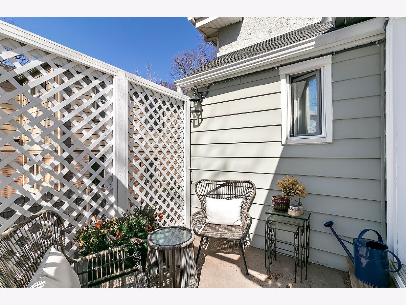
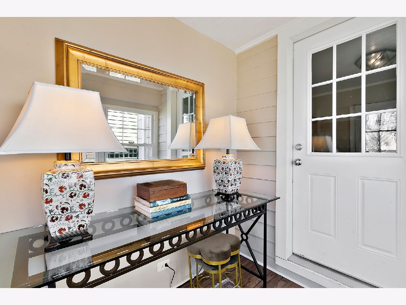
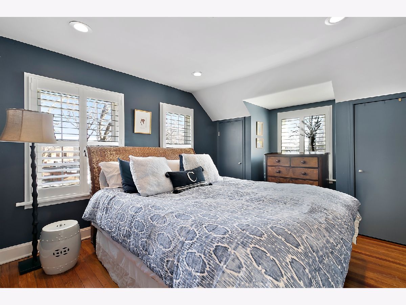
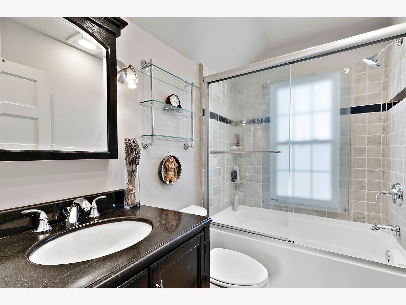
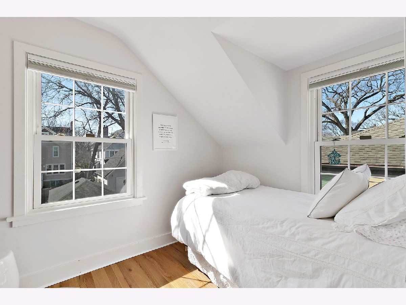
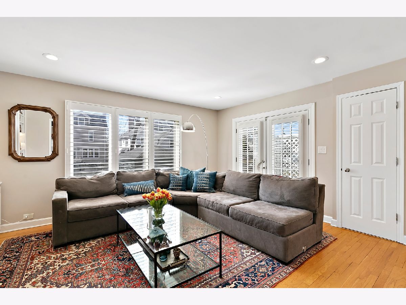
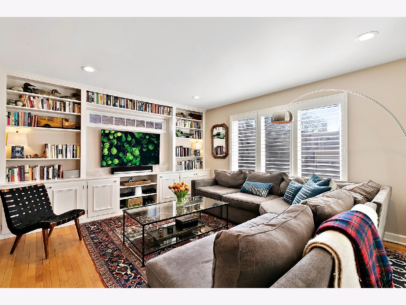
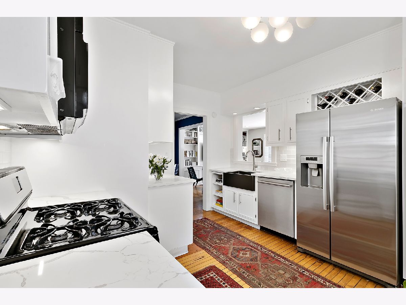
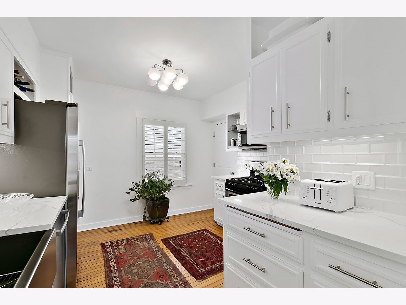
Room Specifics
Total Bedrooms: 3
Bedrooms Above Ground: 3
Bedrooms Below Ground: 0
Dimensions: —
Floor Type: Hardwood
Dimensions: —
Floor Type: Hardwood
Full Bathrooms: 2
Bathroom Amenities: —
Bathroom in Basement: 0
Rooms: Office,Recreation Room,Storage
Basement Description: Finished
Other Specifics
| 1.5 | |
| — | |
| Off Alley | |
| Deck, Brick Paver Patio, Storms/Screens | |
| Fenced Yard | |
| 50 X 126 | |
| Unfinished | |
| None | |
| Hardwood Floors, Heated Floors | |
| Range, Microwave, Dishwasher, Refrigerator, Washer, Dryer, Disposal | |
| Not in DB | |
| Curbs, Sidewalks, Street Lights | |
| — | |
| — | |
| — |
Tax History
| Year | Property Taxes |
|---|---|
| 2009 | $8,334 |
| 2015 | $9,180 |
| 2021 | $14,067 |
Contact Agent
Nearby Similar Homes
Nearby Sold Comparables
Contact Agent
Listing Provided By
Coldwell Banker Realty








