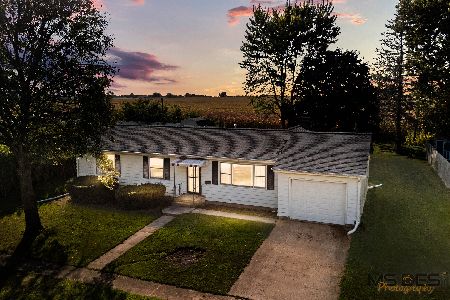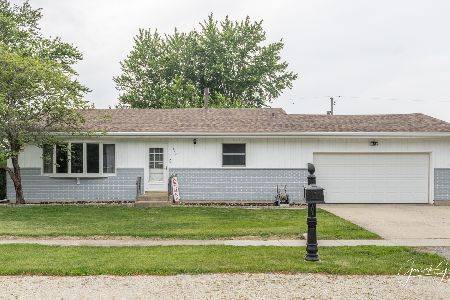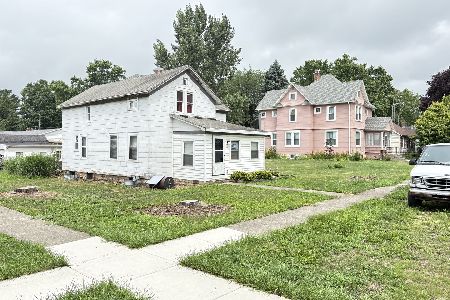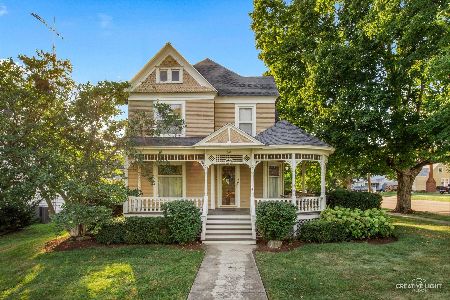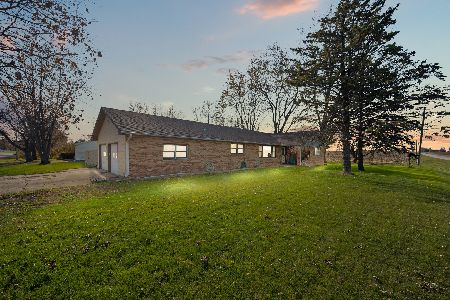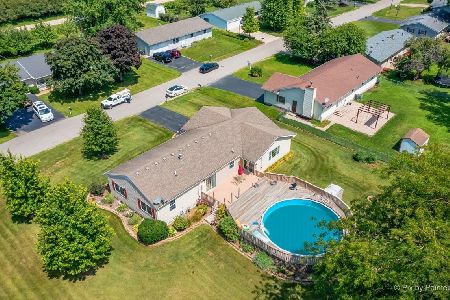525 Pine Street, Waterman, Illinois 60556
$174,000
|
Sold
|
|
| Status: | Closed |
| Sqft: | 1,628 |
| Cost/Sqft: | $107 |
| Beds: | 3 |
| Baths: | 3 |
| Year Built: | 1973 |
| Property Taxes: | $4,800 |
| Days On Market: | 1496 |
| Lot Size: | 0,31 |
Description
This charming ranch is sure to please! Step into the spacious living room with new flooring and wood burning fireplace complete with large coat closet and bright bay window. The home's open floorplan creates ample space to include a dining area off of the large kitchen. Ample cabinet space, GE stainless steel refrigerator, double wall oven, gas range cooktop, and GE dishwasher complete the large kitchen. Two bedrooms with large closets and the spacious owner's suite with attached full bath complete the main level of this charming home. Access the partially finished basement from the kitchen and enjoy the large family/rec room with brick fireplace and storage/utility room. Continue through the basement to the bonus sitting area adjacent to the wet bar with seating for five and a mini fridge. Relax in the private, fenced-in backyard on the large patio perfect for entertaining. Great location next to parks and school in the Indian Creek School District. This home is sure to go quick!
Property Specifics
| Single Family | |
| — | |
| Ranch | |
| 1973 | |
| Full | |
| — | |
| No | |
| 0.31 |
| De Kalb | |
| — | |
| 0 / Not Applicable | |
| None | |
| Public | |
| Public Sewer | |
| 11201343 | |
| 1416226003 |
Nearby Schools
| NAME: | DISTRICT: | DISTANCE: | |
|---|---|---|---|
|
Grade School
Indian Creek Elementary |
425 | — | |
|
Middle School
Indian Creek Middle School |
425 | Not in DB | |
|
High School
Indian Creek High School |
425 | Not in DB | |
Property History
| DATE: | EVENT: | PRICE: | SOURCE: |
|---|---|---|---|
| 18 Feb, 2014 | Sold | $150,000 | MRED MLS |
| 5 Jan, 2014 | Under contract | $164,900 | MRED MLS |
| 25 Nov, 2013 | Listed for sale | $164,900 | MRED MLS |
| 30 Sep, 2021 | Sold | $174,000 | MRED MLS |
| 30 Aug, 2021 | Under contract | $174,000 | MRED MLS |
| 26 Aug, 2021 | Listed for sale | $174,000 | MRED MLS |
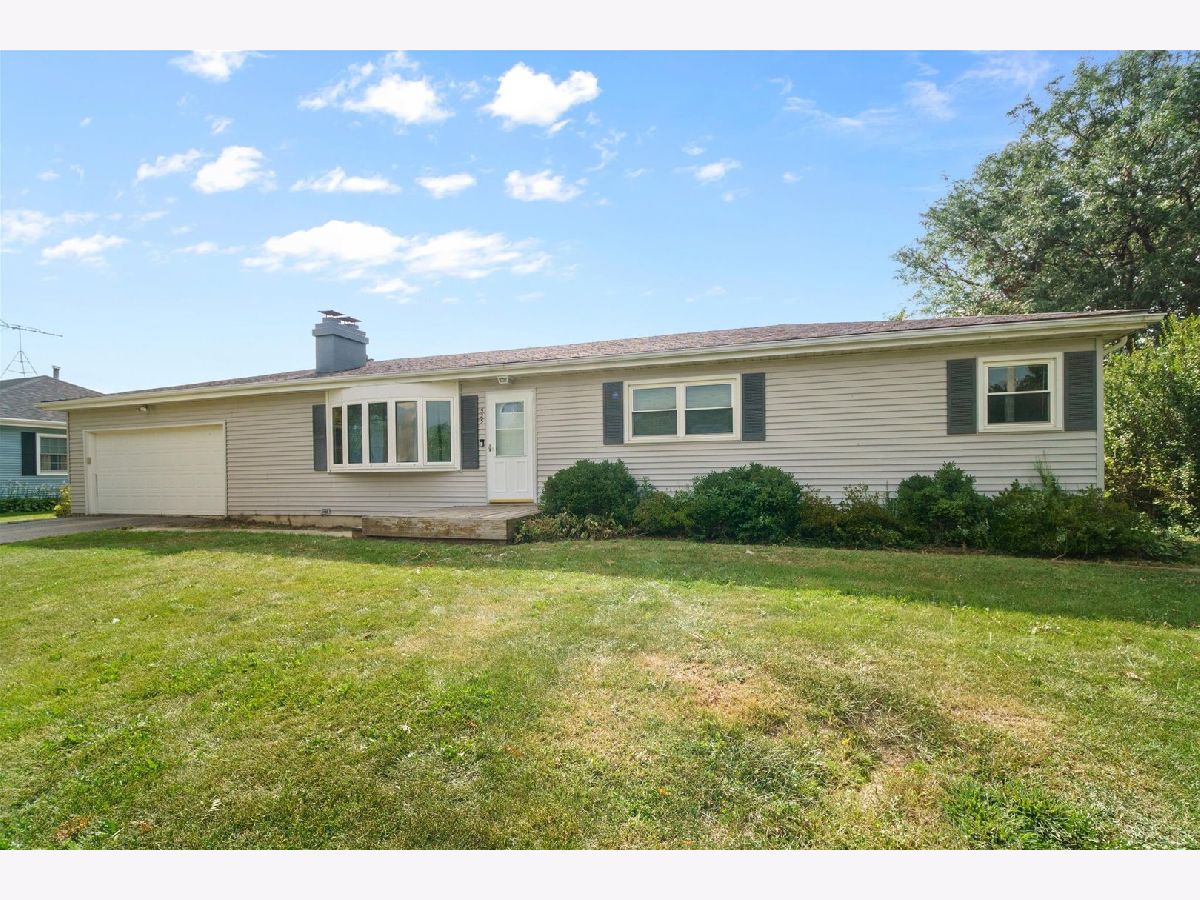
Room Specifics
Total Bedrooms: 3
Bedrooms Above Ground: 3
Bedrooms Below Ground: 0
Dimensions: —
Floor Type: Carpet
Dimensions: —
Floor Type: Carpet
Full Bathrooms: 3
Bathroom Amenities: Double Sink
Bathroom in Basement: 0
Rooms: —
Basement Description: Partially Finished,Rec/Family Area
Other Specifics
| 2 | |
| Concrete Perimeter | |
| Asphalt | |
| Patio, Storms/Screens | |
| Fenced Yard | |
| 90X152X91X152 | |
| Unfinished | |
| Full | |
| First Floor Bedroom, First Floor Laundry, First Floor Full Bath | |
| Double Oven, Microwave, Dishwasher, High End Refrigerator, Washer, Dryer, Cooktop, Built-In Oven, Gas Cooktop, Range Hood | |
| Not in DB | |
| Park, Lake, Sidewalks, Street Lights, Street Paved | |
| — | |
| — | |
| Wood Burning |
Tax History
| Year | Property Taxes |
|---|---|
| 2014 | $4,342 |
| 2021 | $4,800 |
Contact Agent
Nearby Similar Homes
Nearby Sold Comparables
Contact Agent
Listing Provided By
Compass

