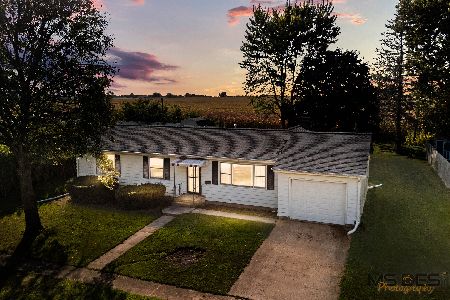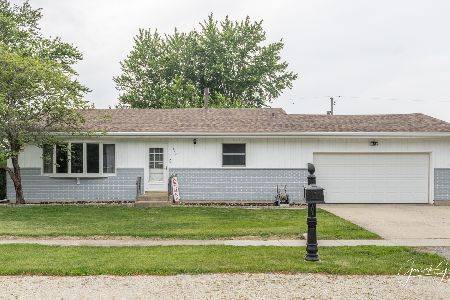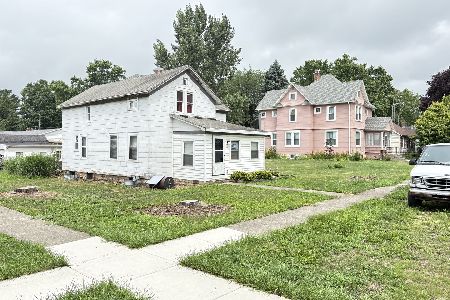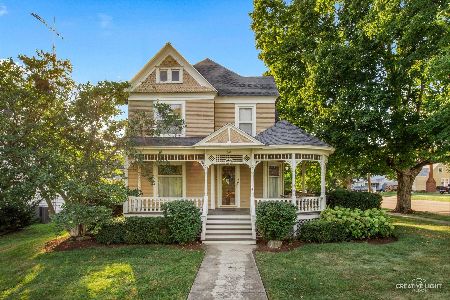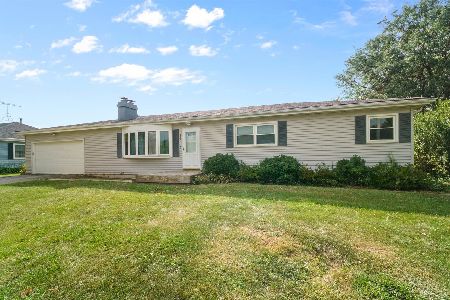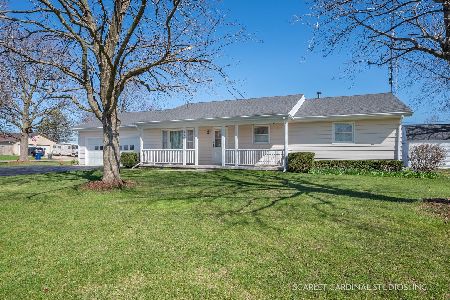545 Pine Street, Waterman, Illinois 60556
$230,000
|
Sold
|
|
| Status: | Closed |
| Sqft: | 1,764 |
| Cost/Sqft: | $128 |
| Beds: | 4 |
| Baths: | 3 |
| Year Built: | 1971 |
| Property Taxes: | $5,128 |
| Days On Market: | 680 |
| Lot Size: | 0,34 |
Description
***SELLERS ARE IN RECEIPT OF MULTIPLE OFFERS. ASKING FOR HIGHEST & BEST BY MONDAY, DEC. 4TH BY 4:00 P.M.*** This 4-bedroom ranch offers 1,764 sq. ft. all on one level, situated on a 1/3 acre corner lot that overlooks open farmland... experience panoramic "big" views while enjoying the serene countryside! Newer 2022 architectural shingled roof, 2020 wooden privacy fencing, 2020 8'x10' garden shed and updated in 2022 circuit breakers are some recent improvements! Brick front elevation and covered front porch welcome you! The spacious eat in kitchen features newer stainless-steel refrigerator and Bosch dishwasher. Tile backsplash, a pantry closet and herringbone design laminate flooring are attractive details to this kitchen space. There is a 4th bedroom or office near this eating area, also presenting herringbone laminate flooring. The cozy family room showcases a stoned wall wood burn fireplace, ceiling light-fan, soft white vertical paneling, and recessed glass display shelving. An atrium door opens out onto the deck with built-in seating and private backyard setting with mature trees. There is a bonus living room that hosts a neutral color scheme and viewing windows. The primary bedroom suite presents 2 closets, ceiling light-fan, and a private bathroom with a cast iron tub and shower, granite vanity top and large-scale tile flooring. Ceiling light fans also accommodate the other two bedrooms with a full bath and linen closet nearby. The garage is equipped with pull down stairs to access the unfinished attic. A service door, 2 garage door openers and doors with windows complete this garage space. The full unfinished basement includes 200-amp electric service breakers, washer, dryer, utility sink, cinder block shower and a toilet. Priced smart to sell quickly, this is an opportunity to make this home YOUR NEW HOME!
Property Specifics
| Single Family | |
| — | |
| — | |
| 1971 | |
| — | |
| — | |
| No | |
| 0.34 |
| — | |
| — | |
| 0 / Not Applicable | |
| — | |
| — | |
| — | |
| 11933859 | |
| 1416226001 |
Nearby Schools
| NAME: | DISTRICT: | DISTANCE: | |
|---|---|---|---|
|
Grade School
Indian Creek Elementary |
425 | — | |
|
Middle School
Indian Creek Middle School |
425 | Not in DB | |
|
High School
Indian Creek High School |
425 | Not in DB | |
Property History
| DATE: | EVENT: | PRICE: | SOURCE: |
|---|---|---|---|
| 22 Aug, 2019 | Sold | $90,500 | MRED MLS |
| 29 Jul, 2019 | Under contract | $97,000 | MRED MLS |
| — | Last price change | $103,000 | MRED MLS |
| 3 Jun, 2019 | Listed for sale | $103,000 | MRED MLS |
| 3 Jan, 2020 | Sold | $160,000 | MRED MLS |
| 18 Nov, 2019 | Under contract | $169,900 | MRED MLS |
| 12 Nov, 2019 | Listed for sale | $169,900 | MRED MLS |
| 8 Jan, 2024 | Sold | $230,000 | MRED MLS |
| 4 Dec, 2023 | Under contract | $225,000 | MRED MLS |
| 20 Nov, 2023 | Listed for sale | $225,000 | MRED MLS |
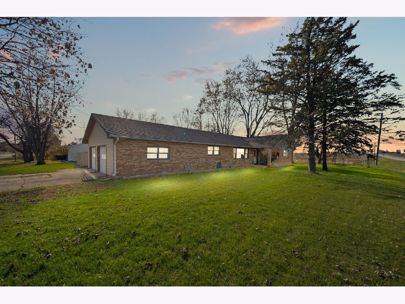
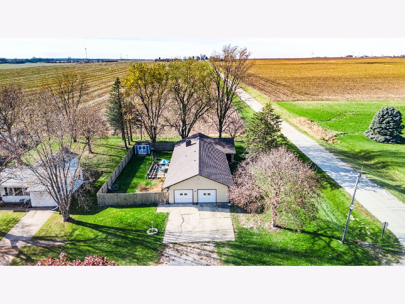
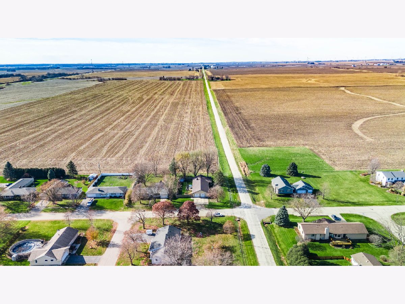
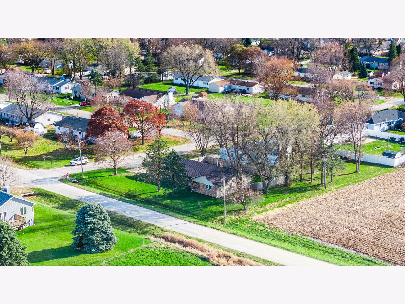
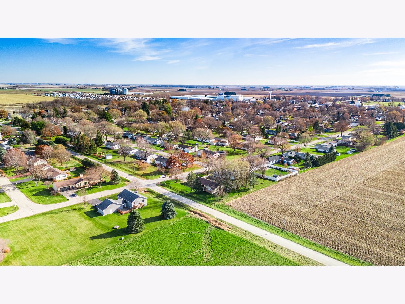
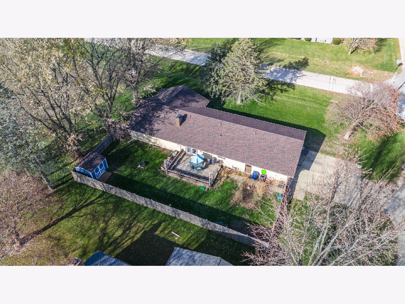
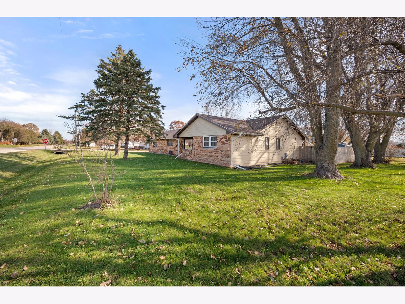
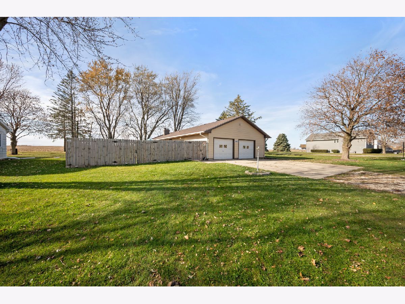
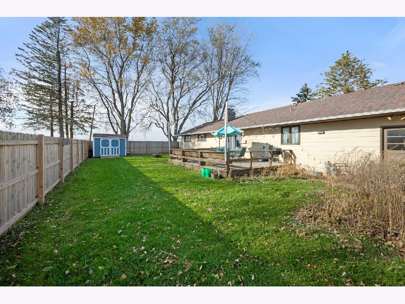
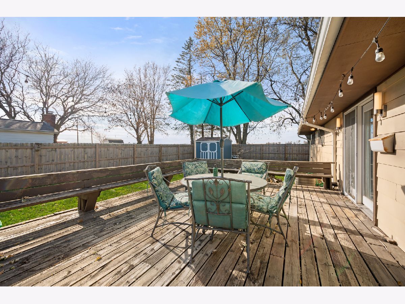
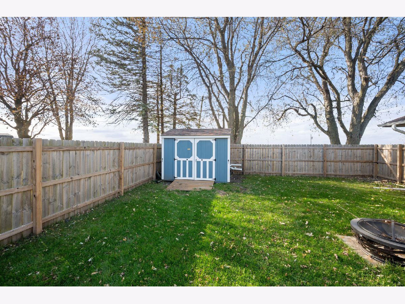
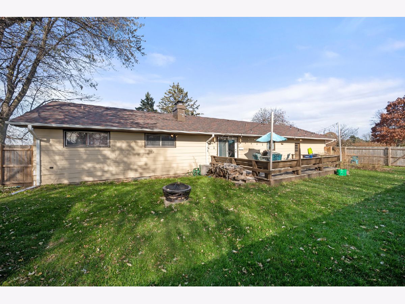
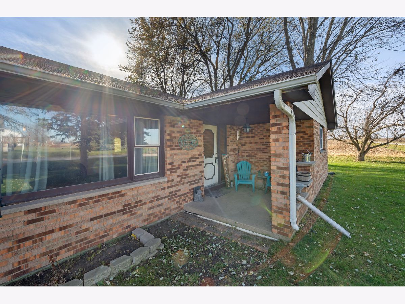
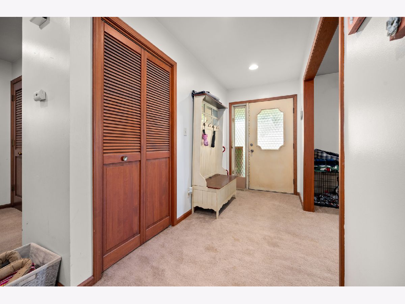
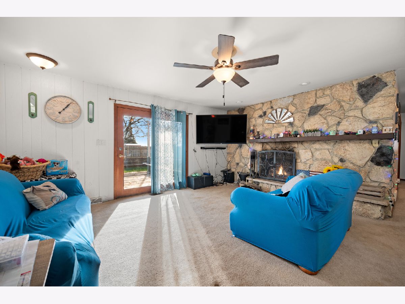
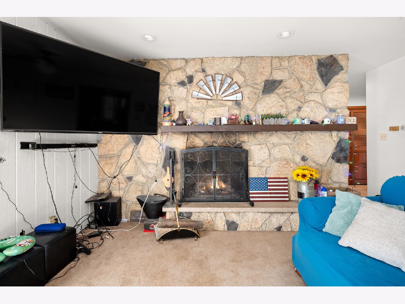
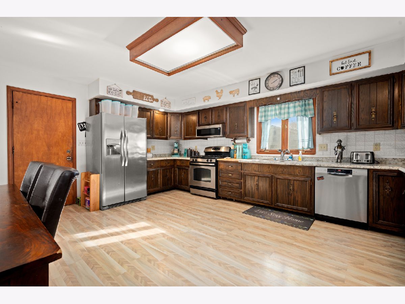
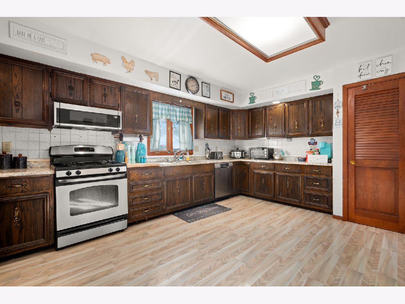
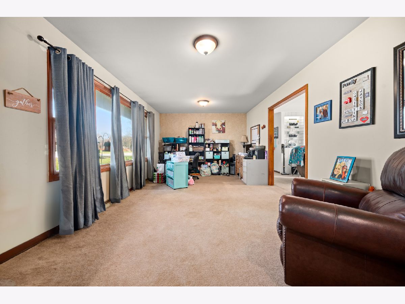
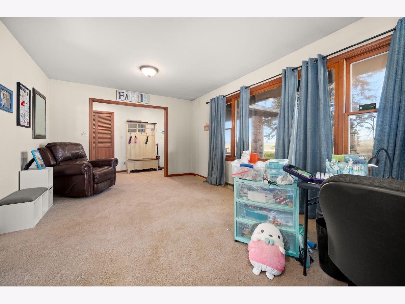
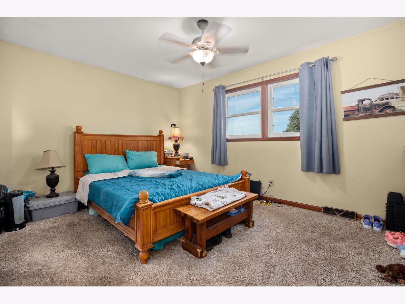
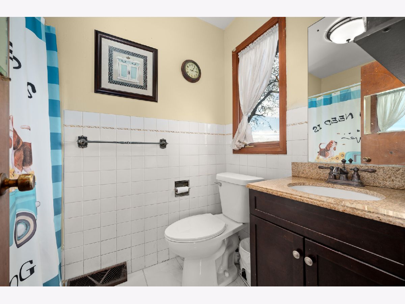
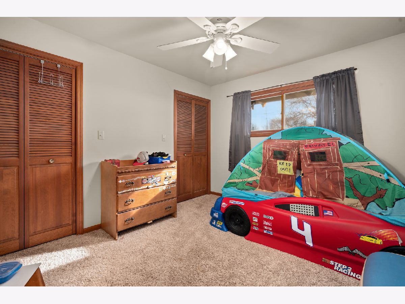
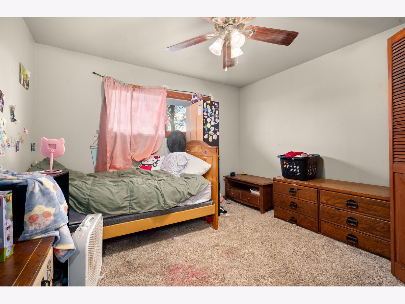
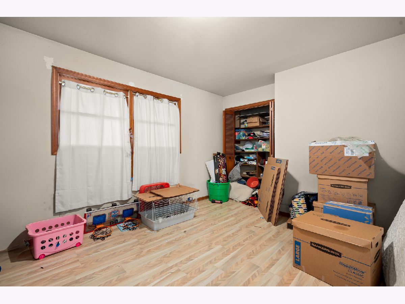
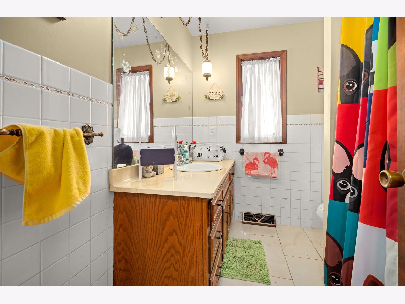
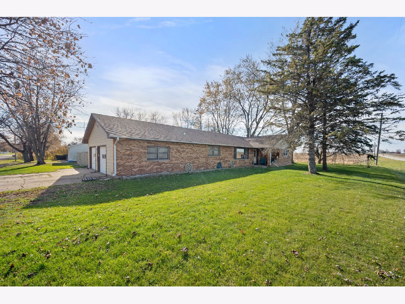
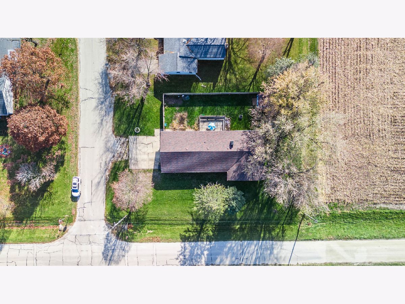
Room Specifics
Total Bedrooms: 4
Bedrooms Above Ground: 4
Bedrooms Below Ground: 0
Dimensions: —
Floor Type: —
Dimensions: —
Floor Type: —
Dimensions: —
Floor Type: —
Full Bathrooms: 3
Bathroom Amenities: —
Bathroom in Basement: 1
Rooms: —
Basement Description: Unfinished,Concrete (Basement)
Other Specifics
| 2 | |
| — | |
| Concrete | |
| — | |
| — | |
| 100.75 X 148 | |
| Pull Down Stair,Unfinished | |
| — | |
| — | |
| — | |
| Not in DB | |
| — | |
| — | |
| — | |
| — |
Tax History
| Year | Property Taxes |
|---|---|
| 2019 | $5,232 |
| 2024 | $5,128 |
Contact Agent
Nearby Similar Homes
Nearby Sold Comparables
Contact Agent
Listing Provided By
Coldwell Banker Real Estate Group

