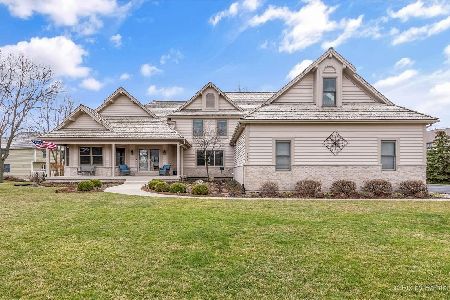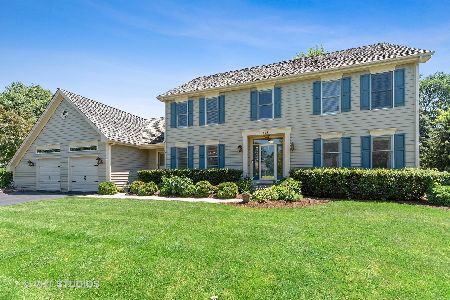525 Red Cypress Drive, Cary, Illinois 60013
$340,000
|
Sold
|
|
| Status: | Closed |
| Sqft: | 2,866 |
| Cost/Sqft: | $126 |
| Beds: | 4 |
| Baths: | 3 |
| Year Built: | 1993 |
| Property Taxes: | $11,466 |
| Days On Market: | 2781 |
| Lot Size: | 0,45 |
Description
WONDERFUL NEW LOW PRICE FOR THIS CUSTOM HOME! "Brand New Baths", Updated Kitchen, Roof, & Now Fresh Paint Colors Coming Soon, too! Beautiful Custom 2-Story w/Impressive Hardwood Floors & Staircase, Open Living & Dining Rooms, Stunning Updated Baths, Eat in Kitchen overlooking the Family Rm w/Brick Fireplace & Vaulted Ceiling. Private Master Retreat w/New On-Suite Custom Bath, Fully Organized Walk-in Closet & Vaulted Ceiling. 3 Spacious Additional Bdrms & another Custom Hall Bath! See all that the Finished Basement has to offer with Huge Rec Room, Exercise Room & possible 5th Bedroom or Craft Rm/Office, there is even a Huge Storage Room. Outdoor Spacious Deck & Private Fire Pit area. Prof. Landscaped yard w/ Large Trees & a Three Car Garage w/New "Smart" Opener! This home has everything you want & need for your family. Loads of Updates! New Furnace/Air, Exterior Stained, Remodeled Laundry Rm, Fresh Int. Paint, New Water Heater & Ceiling fans! Close to Park, Schools, Library & Town!
Property Specifics
| Single Family | |
| — | |
| Colonial | |
| 1993 | |
| Full | |
| CUSTOM | |
| No | |
| 0.45 |
| Mc Henry | |
| Lyons Ridge | |
| 0 / Not Applicable | |
| None | |
| Public | |
| Public Sewer | |
| 09941980 | |
| 2008304006 |
Nearby Schools
| NAME: | DISTRICT: | DISTANCE: | |
|---|---|---|---|
|
Grade School
Three Oaks School |
26 | — | |
|
Middle School
Cary Junior High School |
26 | Not in DB | |
|
High School
Cary-grove Community High School |
155 | Not in DB | |
Property History
| DATE: | EVENT: | PRICE: | SOURCE: |
|---|---|---|---|
| 27 Dec, 2018 | Sold | $340,000 | MRED MLS |
| 13 Nov, 2018 | Under contract | $359,900 | MRED MLS |
| — | Last price change | $363,000 | MRED MLS |
| 7 May, 2018 | Listed for sale | $389,000 | MRED MLS |
Room Specifics
Total Bedrooms: 4
Bedrooms Above Ground: 4
Bedrooms Below Ground: 0
Dimensions: —
Floor Type: Carpet
Dimensions: —
Floor Type: Carpet
Dimensions: —
Floor Type: Carpet
Full Bathrooms: 3
Bathroom Amenities: Separate Shower,Double Sink
Bathroom in Basement: 0
Rooms: Eating Area,Office,Recreation Room,Exercise Room,Foyer
Basement Description: Finished
Other Specifics
| 3 | |
| Concrete Perimeter | |
| Asphalt | |
| Deck, Brick Paver Patio, Storms/Screens | |
| Corner Lot,Landscaped | |
| 104X162X105X108 | |
| Full | |
| Full | |
| Vaulted/Cathedral Ceilings, Hardwood Floors, First Floor Laundry | |
| Range, Microwave, Dishwasher, Refrigerator, Washer, Dryer, Disposal | |
| Not in DB | |
| Sidewalks, Street Lights, Street Paved | |
| — | |
| — | |
| Wood Burning, Gas Starter |
Tax History
| Year | Property Taxes |
|---|---|
| 2018 | $11,466 |
Contact Agent
Nearby Similar Homes
Nearby Sold Comparables
Contact Agent
Listing Provided By
Coldwell Banker The Real Estate Group








