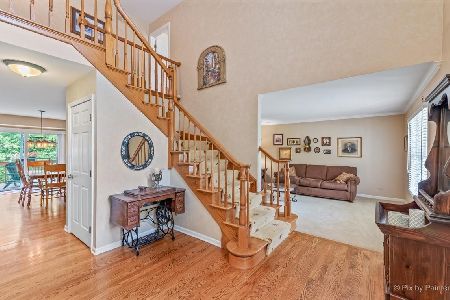550 Red Cypress Drive, Cary, Illinois 60013
$432,000
|
Sold
|
|
| Status: | Closed |
| Sqft: | 2,800 |
| Cost/Sqft: | $157 |
| Beds: | 4 |
| Baths: | 4 |
| Year Built: | 1993 |
| Property Taxes: | $10,658 |
| Days On Market: | 3561 |
| Lot Size: | 0,42 |
Description
Home is where the heart is! If you are looking for the home where your kids friends want to gather look no further! The private back yard of this home is spectacular; built-in pool w/auto cover, brick pavers, MAGNIFCIENT outdoor stone fireplace; a pond and waterfall! The kitchen is built for conversation ; 17 ft granite breakfast bar, 42" warm brown cherry cabinetry, granite, custom back splash, hardwood , stainless steel appliances with a professional DCS 6 burner stove overlooking a cozy family room w/Knotty Pine built-ins, new carpet and a wood burning fireplace. The lower level is entertainment ready; Hickory built-ins, River Rock bar, game area, dedicated workout space and a full bath! The lower level has an exterior access to the garage, storage and a work bench for the hobbyist! This bright and sunny 4 BR 3.5 Bath family home is Immaculate; Plantation Shutters, 6 panel solid doors and closet organizers! The benefits of suburbia w/a 5 min. drive to the Metra!
Property Specifics
| Single Family | |
| — | |
| Colonial | |
| 1993 | |
| Full,English | |
| CUSTOM-POOL, POND, FP | |
| No | |
| 0.42 |
| Mc Henry | |
| Lyons Ridge | |
| 0 / Not Applicable | |
| None | |
| Public | |
| Public Sewer | |
| 09169206 | |
| 2008303011 |
Nearby Schools
| NAME: | DISTRICT: | DISTANCE: | |
|---|---|---|---|
|
Grade School
Three Oaks School |
26 | — | |
|
Middle School
Cary Junior High School |
26 | Not in DB | |
|
High School
Cary-grove Community High School |
155 | Not in DB | |
Property History
| DATE: | EVENT: | PRICE: | SOURCE: |
|---|---|---|---|
| 23 May, 2016 | Sold | $432,000 | MRED MLS |
| 21 Mar, 2016 | Under contract | $439,900 | MRED MLS |
| 18 Mar, 2016 | Listed for sale | $439,900 | MRED MLS |
Room Specifics
Total Bedrooms: 4
Bedrooms Above Ground: 4
Bedrooms Below Ground: 0
Dimensions: —
Floor Type: Carpet
Dimensions: —
Floor Type: Carpet
Dimensions: —
Floor Type: Carpet
Full Bathrooms: 4
Bathroom Amenities: Whirlpool,Separate Shower,Double Sink
Bathroom in Basement: 1
Rooms: Den,Deck
Basement Description: Finished
Other Specifics
| 3 | |
| Concrete Perimeter | |
| Asphalt | |
| Deck, Patio, Brick Paver Patio, In Ground Pool, Outdoor Fireplace | |
| Fenced Yard,Landscaped,Wooded | |
| 114 X 160 114 X 160 | |
| Full | |
| Full | |
| Bar-Dry, Hardwood Floors, Wood Laminate Floors, First Floor Laundry | |
| Range, Microwave, Dishwasher, High End Refrigerator, Bar Fridge, Disposal, Stainless Steel Appliance(s) | |
| Not in DB | |
| Pool, Sidewalks, Street Lights, Street Paved | |
| — | |
| — | |
| Wood Burning, Gas Starter |
Tax History
| Year | Property Taxes |
|---|---|
| 2016 | $10,658 |
Contact Agent
Nearby Similar Homes
Nearby Sold Comparables
Contact Agent
Listing Provided By
Baird & Warner







