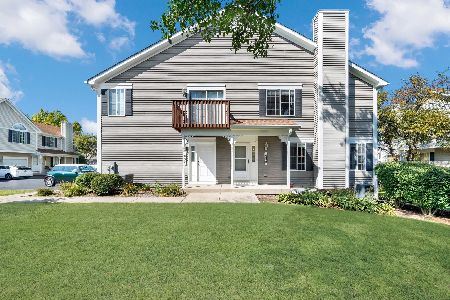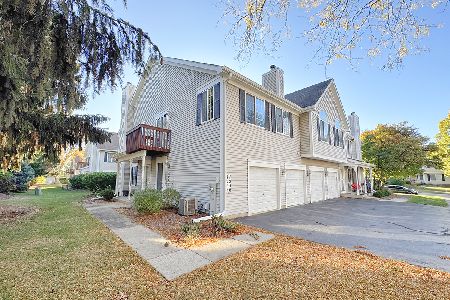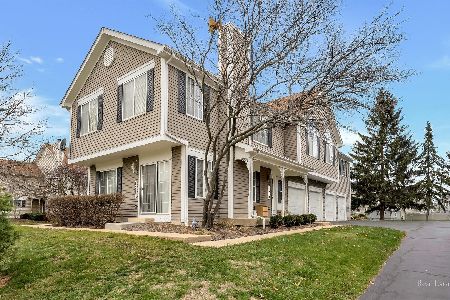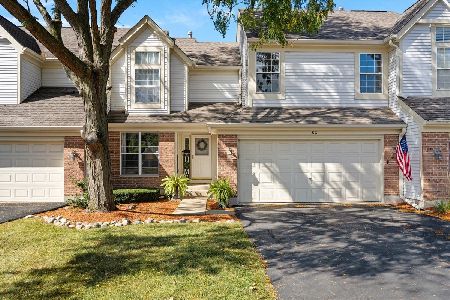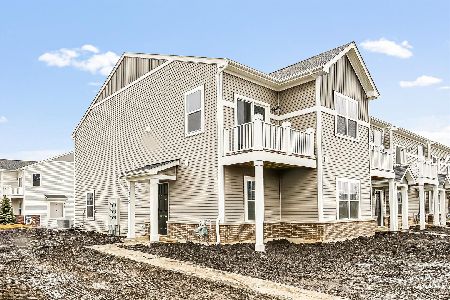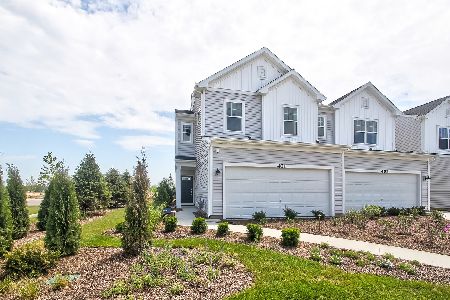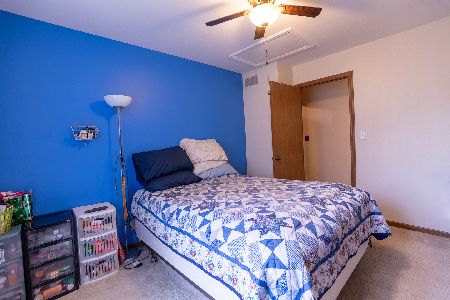525 Sandhurst Lane, South Elgin, Illinois 60177
$158,500
|
Sold
|
|
| Status: | Closed |
| Sqft: | 1,220 |
| Cost/Sqft: | $123 |
| Beds: | 2 |
| Baths: | 2 |
| Year Built: | 1994 |
| Property Taxes: | $3,199 |
| Days On Market: | 2837 |
| Lot Size: | 0,00 |
Description
Absolutely nothing to do but move in and enjoy this beautiful home. Very well maintained & neutral decor throughout. Easy care ceramic floors in kitchen. Guest powder room & coat closet near entryway. Spacious living room with wood laminated floors and gas start fireplace. Sliding door leads to oversized deck perfect for your entertaining. Dining room with wood laminated floors and chandelier. Direct access from the home to the attached garage. Master bedroom with vaulted ceiling and 2 closets. Full finished basement with plenty of storage. 13 Months home warranty is included for your peace of mind. Bring in your fussiest buyers, this home is a perfect 10+.
Property Specifics
| Condos/Townhomes | |
| 2 | |
| — | |
| 1994 | |
| Full | |
| TH | |
| No | |
| — |
| Kane | |
| Carriage Homes Of Sandhurst | |
| 131 / Monthly | |
| Insurance,Lawn Care,Snow Removal | |
| Public | |
| Sewer-Storm | |
| 09860134 | |
| 0634103031 |
Nearby Schools
| NAME: | DISTRICT: | DISTANCE: | |
|---|---|---|---|
|
Grade School
Fox Meadow Elementary School |
46 | — | |
|
Middle School
Kenyon Woods Middle School |
46 | Not in DB | |
|
High School
South Elgin High School |
46 | Not in DB | |
Property History
| DATE: | EVENT: | PRICE: | SOURCE: |
|---|---|---|---|
| 21 Nov, 2012 | Sold | $90,000 | MRED MLS |
| 5 Nov, 2012 | Under contract | $94,900 | MRED MLS |
| — | Last price change | $105,900 | MRED MLS |
| 8 Aug, 2012 | Listed for sale | $105,900 | MRED MLS |
| 13 Apr, 2018 | Sold | $158,500 | MRED MLS |
| 20 Feb, 2018 | Under contract | $149,900 | MRED MLS |
| 17 Feb, 2018 | Listed for sale | $149,900 | MRED MLS |
Room Specifics
Total Bedrooms: 2
Bedrooms Above Ground: 2
Bedrooms Below Ground: 0
Dimensions: —
Floor Type: Carpet
Full Bathrooms: 2
Bathroom Amenities: —
Bathroom in Basement: 0
Rooms: No additional rooms
Basement Description: Finished
Other Specifics
| 1 | |
| Concrete Perimeter | |
| Asphalt | |
| Deck, Porch, End Unit | |
| Corner Lot | |
| COMMON | |
| — | |
| Full | |
| Vaulted/Cathedral Ceilings, Wood Laminate Floors, Laundry Hook-Up in Unit, Storage | |
| Range, Dishwasher, Refrigerator, Washer, Dryer, Disposal | |
| Not in DB | |
| — | |
| — | |
| — | |
| Wood Burning, Gas Starter |
Tax History
| Year | Property Taxes |
|---|---|
| 2012 | $3,956 |
| 2018 | $3,199 |
Contact Agent
Nearby Similar Homes
Nearby Sold Comparables
Contact Agent
Listing Provided By
RE/MAX At Home

