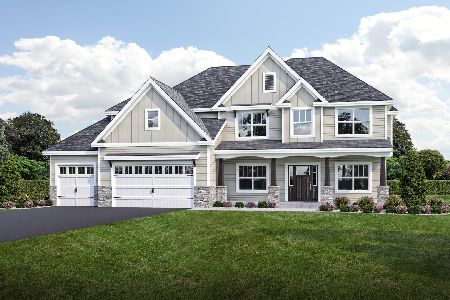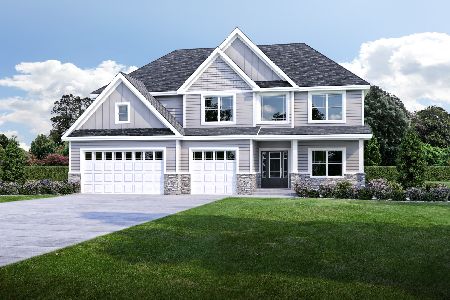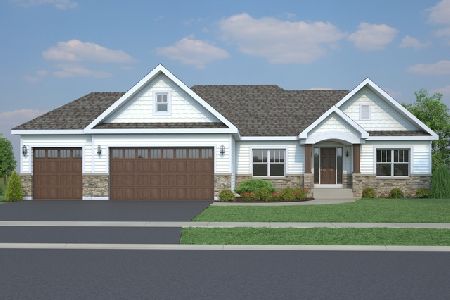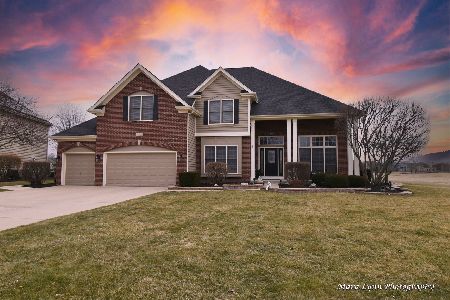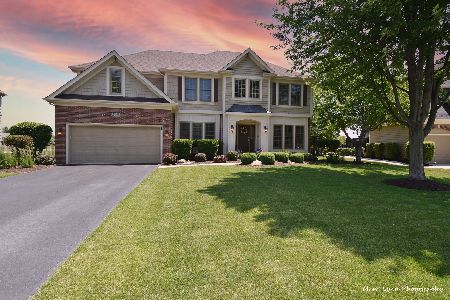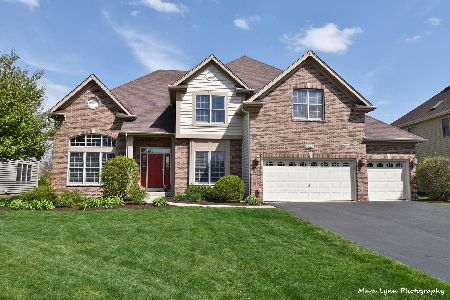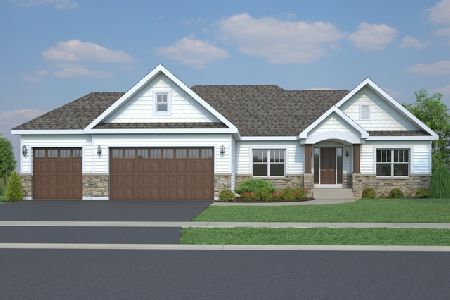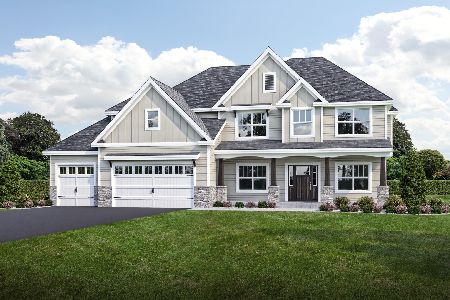525 Sycamore Lane, North Aurora, Illinois 60542
$405,000
|
Sold
|
|
| Status: | Closed |
| Sqft: | 3,891 |
| Cost/Sqft: | $109 |
| Beds: | 4 |
| Baths: | 5 |
| Year Built: | 2004 |
| Property Taxes: | $12,965 |
| Days On Market: | 3832 |
| Lot Size: | 0,00 |
Description
Fabulous Riverstone model home in Moose Lake Estates. Upgrades galore including hardwood floor, granite counter tops in gourmet island kitchen, cherry cabinets, SS appliances with double oven, butler pantry and large eating area with skylights. Formal living and dining room with skylights, family room with brick face FP. MBR suite with double door entry, sitting area and luxury private bath with dual vanities and whirlpool tub, walk-in closet. Full finished basement with media room, game room, bonus room or 5th BR plus full bath. In-ground heated pool is 18x36 and 8 ft deep at one end and surrounded by a concrete deck and electric pool cover. Large pine deck off kitchen area and overlooks pool. Backyard has wrought iron fence. 4 car tandem garage with dog run off side. Third acre lot. WOW this is a 10+
Property Specifics
| Single Family | |
| — | |
| Traditional | |
| 2004 | |
| Full | |
| RIVERSTONE | |
| No | |
| — |
| Kane | |
| Moose Lake Estates | |
| 200 / Annual | |
| None | |
| Public | |
| Public Sewer, Sewer-Storm | |
| 08988916 | |
| 1233304003 |
Nearby Schools
| NAME: | DISTRICT: | DISTANCE: | |
|---|---|---|---|
|
Grade School
Goodwin Elementary School |
129 | — | |
|
Middle School
Jewel Middle School |
129 | Not in DB | |
|
High School
West Aurora High School |
129 | Not in DB | |
Property History
| DATE: | EVENT: | PRICE: | SOURCE: |
|---|---|---|---|
| 3 Feb, 2016 | Sold | $405,000 | MRED MLS |
| 23 Sep, 2015 | Under contract | $425,000 | MRED MLS |
| — | Last price change | $435,000 | MRED MLS |
| 21 Jul, 2015 | Listed for sale | $450,000 | MRED MLS |
| 23 May, 2023 | Sold | $690,000 | MRED MLS |
| 27 Mar, 2023 | Under contract | $675,000 | MRED MLS |
| 22 Mar, 2023 | Listed for sale | $675,000 | MRED MLS |
Room Specifics
Total Bedrooms: 4
Bedrooms Above Ground: 4
Bedrooms Below Ground: 0
Dimensions: —
Floor Type: Carpet
Dimensions: —
Floor Type: Carpet
Dimensions: —
Floor Type: Carpet
Full Bathrooms: 5
Bathroom Amenities: Whirlpool,Separate Shower,Double Sink
Bathroom in Basement: 1
Rooms: Bonus Room,Breakfast Room,Foyer,Game Room,Loft,Media Room,Sitting Room,Study,Walk In Closet
Basement Description: Finished
Other Specifics
| 4 | |
| Concrete Perimeter | |
| Asphalt | |
| Porch | |
| Fenced Yard,Landscaped | |
| 84X179X84X172 | |
| — | |
| Full | |
| Vaulted/Cathedral Ceilings, Skylight(s), Hardwood Floors, First Floor Laundry | |
| Double Oven, Microwave, Dishwasher, High End Refrigerator, Disposal, Stainless Steel Appliance(s) | |
| Not in DB | |
| Sidewalks, Street Lights, Street Paved | |
| — | |
| — | |
| Gas Log, Gas Starter |
Tax History
| Year | Property Taxes |
|---|---|
| 2016 | $12,965 |
| 2023 | $11,991 |
Contact Agent
Nearby Similar Homes
Nearby Sold Comparables
Contact Agent
Listing Provided By
RE/MAX Excels

