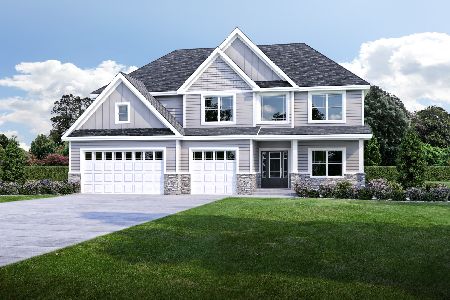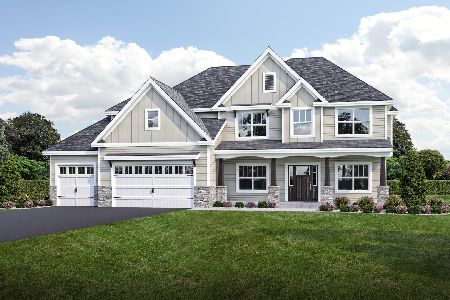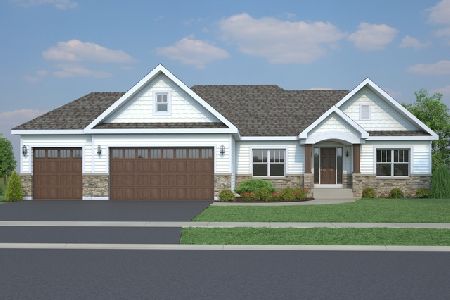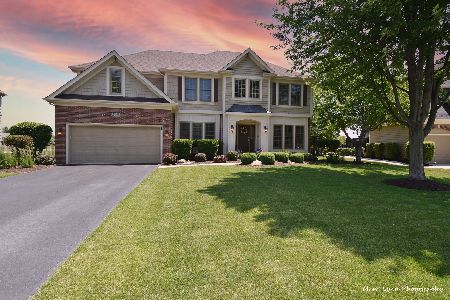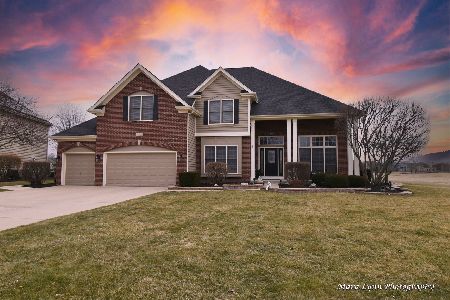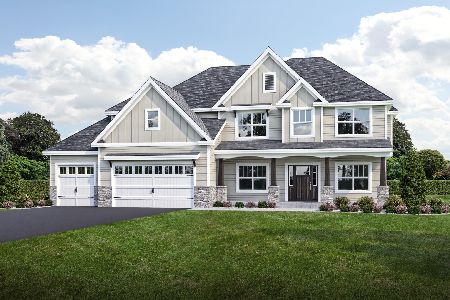533 Sycamore Lane, North Aurora, Illinois 60542
$500,000
|
Sold
|
|
| Status: | Closed |
| Sqft: | 4,100 |
| Cost/Sqft: | $122 |
| Beds: | 4 |
| Baths: | 3 |
| Year Built: | 2005 |
| Property Taxes: | $11,923 |
| Days On Market: | 1700 |
| Lot Size: | 0,33 |
Description
Stunning Riverstone model with over 4100 s.ft. of luxurious living space and a 4 car garage! And while the house is fabulous, wait until you see the HEATED IN-GROUND POOL! The seller has put over $80k into the back yard, which is fabulous! They use their pool 6 months out of the year! Fully fenced-in yard, plus a complete fence and gate system that can easily put up around the pool for child safety and security. Open floor plan with the highest quality construction complete with extensive upgraded trim, soft corners and crown molding throughout the home. Gleaming hardwood floors greet you in the 2-story entry. Wait until you see the pub room with brand new cabinetry, accent floating shelves and gorgeous Quartz! This room plus the formal living room is a great way to modernize this home for today's seller who loves to entertain. There is a large gourmet kitchen with newer refrigerator, dishwasher and microwave, all SS, plus hanging glass cabinets, granite, maple cabinets, island, breakfast bar, butler's pantry. There is a wonderful eating area with a newer Anderson french door leading to the outside. The family room features a full sound system for the TV and a cozy fireplace, surrounded by custom windows, crown and trim moldings. Tucked in the back of the home is a private office or additional playroom with a french door. Upstairs, there are 4 large bedrooms plus a loft, including an awesome master bedroom with a separate office area, tray ceiling, crown molding trim and a full luxury bath. The bath features a separate shower, dual sinks, privacy toilet, and a dreamy Jacuzzi. Full deep pour basement with bath rough-in. Newer hot water heater, extensive 4 car garage, patio and a yard with a sprinkler system and beautiful landscaping. All situated in beautiful Moose Lake Estates. 5 min to I-88!
Property Specifics
| Single Family | |
| — | |
| Georgian | |
| 2005 | |
| Full | |
| RIVERSTONE | |
| No | |
| 0.33 |
| Kane | |
| Moose Lake Estates | |
| 450 / Annual | |
| Other | |
| Public | |
| Public Sewer | |
| 11097491 | |
| 1233304001 |
Property History
| DATE: | EVENT: | PRICE: | SOURCE: |
|---|---|---|---|
| 23 Jun, 2021 | Sold | $500,000 | MRED MLS |
| 23 May, 2021 | Under contract | $500,000 | MRED MLS |
| 22 May, 2021 | Listed for sale | $500,000 | MRED MLS |
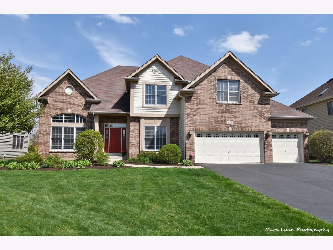
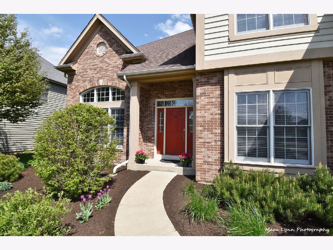
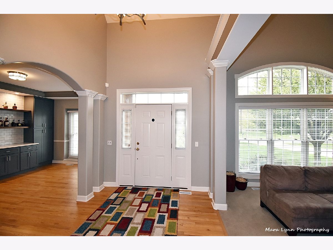
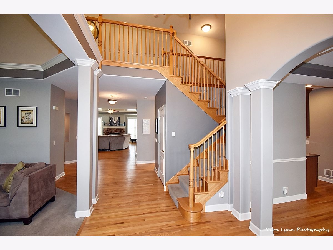
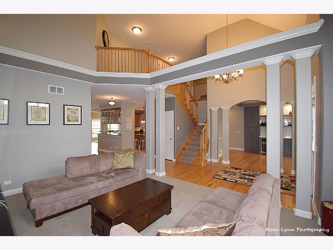
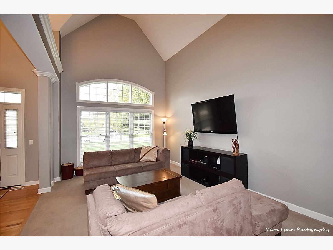
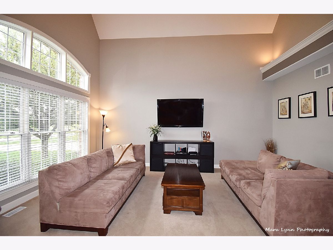
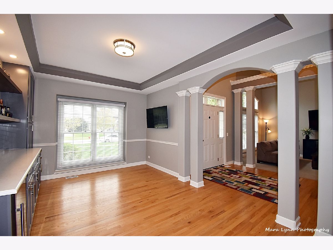
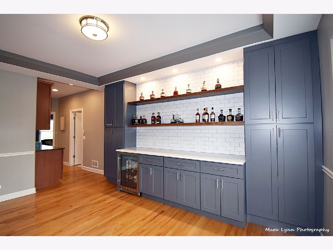
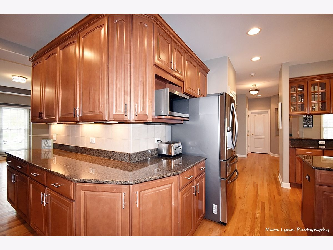

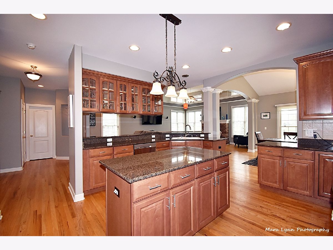
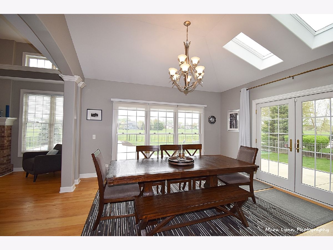
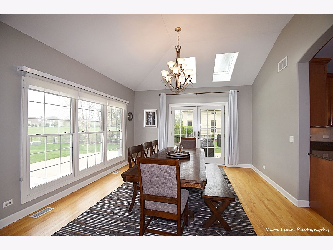
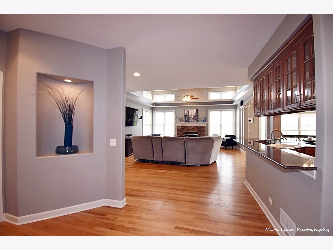
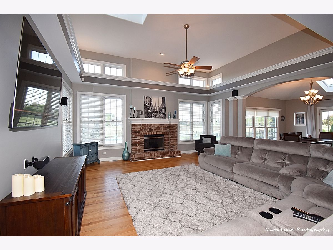
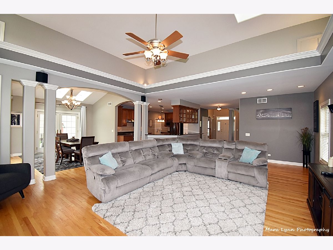

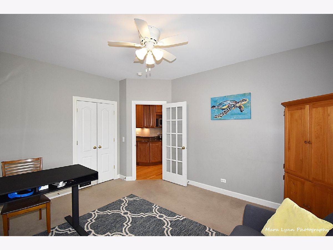
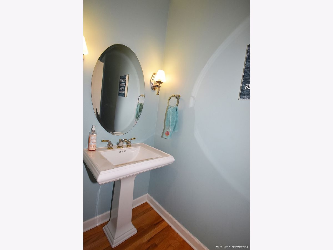
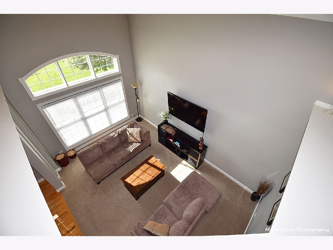
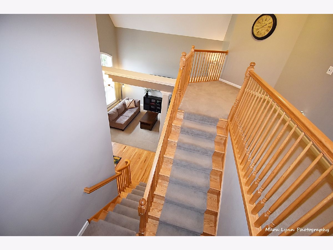
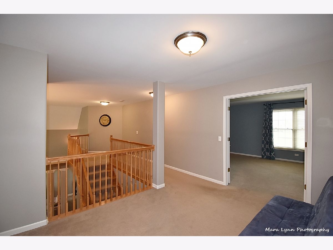
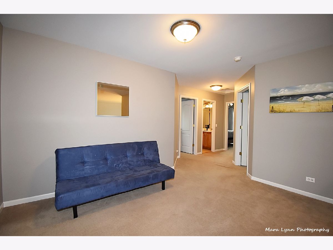
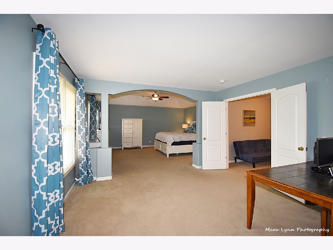
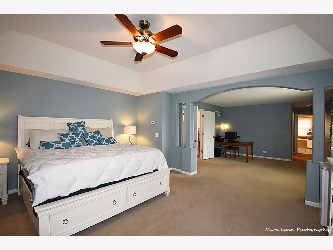
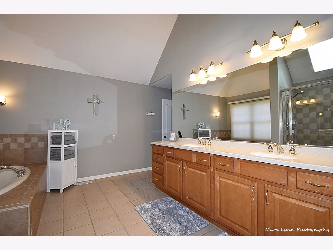
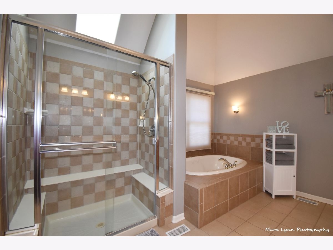
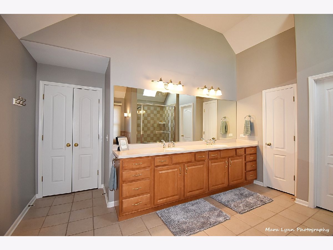
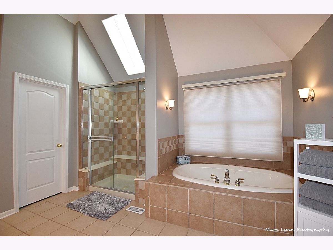
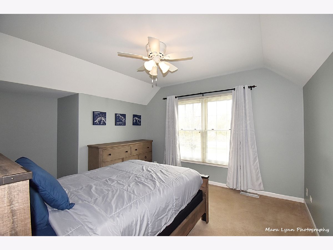
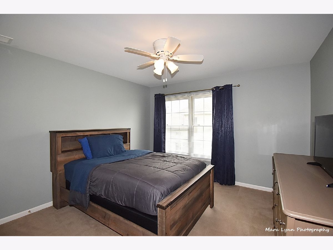
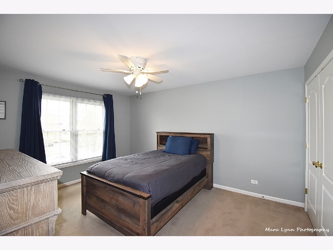
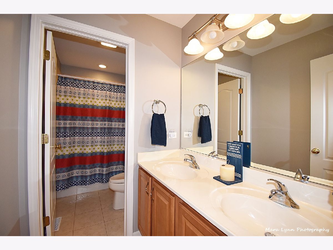
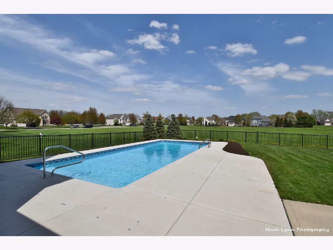
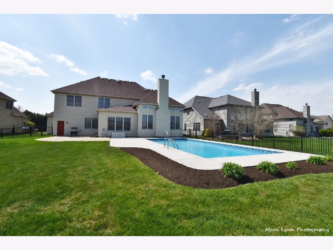

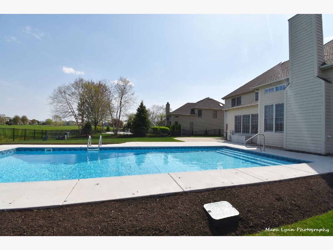

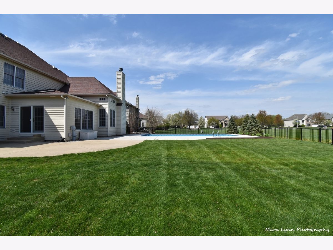
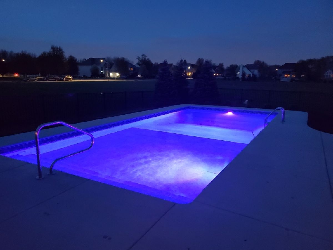
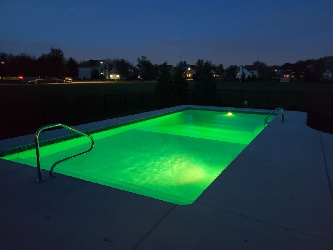
Room Specifics
Total Bedrooms: 4
Bedrooms Above Ground: 4
Bedrooms Below Ground: 0
Dimensions: —
Floor Type: Carpet
Dimensions: —
Floor Type: Carpet
Dimensions: —
Floor Type: Carpet
Full Bathrooms: 3
Bathroom Amenities: Whirlpool,Separate Shower,Double Sink
Bathroom in Basement: 0
Rooms: Study,Sitting Room,Foyer
Basement Description: Unfinished
Other Specifics
| 4 | |
| Concrete Perimeter | |
| Asphalt | |
| Patio, In Ground Pool, Storms/Screens | |
| Fenced Yard | |
| 80X175 | |
| Full | |
| Full | |
| Vaulted/Cathedral Ceilings, Hardwood Floors, First Floor Laundry | |
| Range, Microwave, Dishwasher, Refrigerator, Washer, Dryer, Disposal | |
| Not in DB | |
| Lake, Curbs, Sidewalks, Street Lights | |
| — | |
| — | |
| Wood Burning, Gas Log |
Tax History
| Year | Property Taxes |
|---|---|
| 2021 | $11,923 |
Contact Agent
Nearby Similar Homes
Nearby Sold Comparables
Contact Agent
Listing Provided By
REMAX Excels

