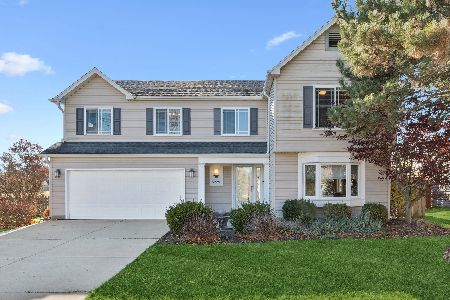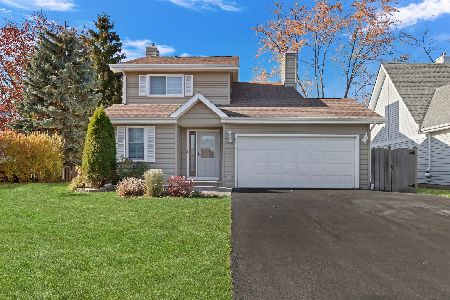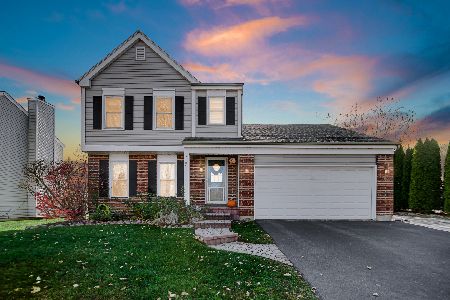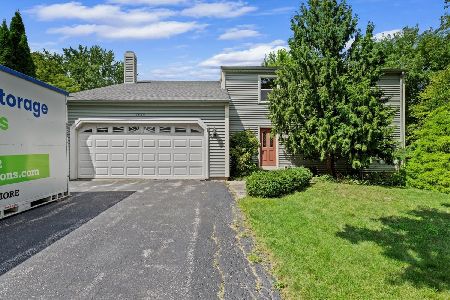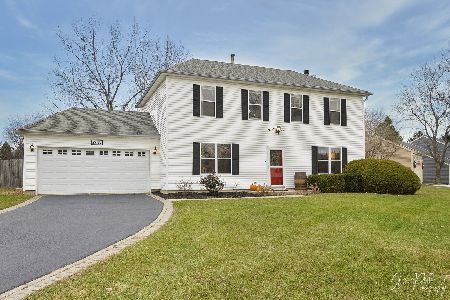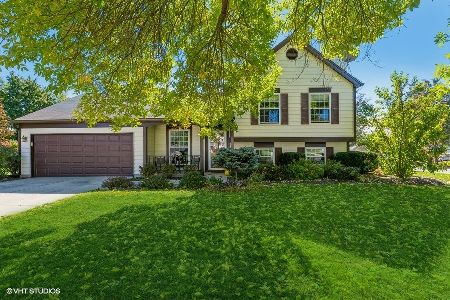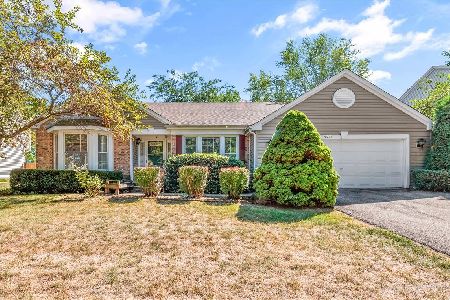5250 Red Pine Avenue, Gurnee, Illinois 60031
$235,000
|
Sold
|
|
| Status: | Closed |
| Sqft: | 1,792 |
| Cost/Sqft: | $139 |
| Beds: | 4 |
| Baths: | 2 |
| Year Built: | 1984 |
| Property Taxes: | $6,606 |
| Days On Market: | 2862 |
| Lot Size: | 0,35 |
Description
First time home buyer, ready to downsize or just need a change? This home is perfect for you! This adorable 4 bedroom home with 2 new, updated gorgeous baths is practically maintenance free! New, neutral carpet throughout! New windows, siding, front door, soffit, gutters and downspouts (2016). New sump pump (2018), new high efficiency furnace and water heater (2014) and new roof (2008). 1st floor bedroom with full bath! Foyer is open to both the Living Room and separate Dining Room with beautiful bay windows. Kitchen with stainless steel appliances and eating area is open to the large Family Room with wood burning fireplace~ creating a wonderful and open floor plan. Second floor features the Master bedroom with a large walk in closet and additional closet, shared bath and 2 additional bedrooms. Hardwood floors. Unfinished basement with laundry area awaits your personal touch. Over-sized deck to huge backyard. Large 2 car garage. Available immediately & quick close possible!
Property Specifics
| Single Family | |
| — | |
| — | |
| 1984 | |
| Full | |
| — | |
| No | |
| 0.35 |
| Lake | |
| — | |
| 0 / Not Applicable | |
| None | |
| Public | |
| Public Sewer | |
| 09882544 | |
| 07104050020000 |
Nearby Schools
| NAME: | DISTRICT: | DISTANCE: | |
|---|---|---|---|
|
Grade School
Woodland Elementary School |
50 | — | |
|
Middle School
Woodland Middle School |
50 | Not in DB | |
|
High School
Warren Township High School |
121 | Not in DB | |
Property History
| DATE: | EVENT: | PRICE: | SOURCE: |
|---|---|---|---|
| 11 Jul, 2018 | Sold | $235,000 | MRED MLS |
| 30 May, 2018 | Under contract | $249,900 | MRED MLS |
| — | Last price change | $255,000 | MRED MLS |
| 13 Mar, 2018 | Listed for sale | $255,000 | MRED MLS |
Room Specifics
Total Bedrooms: 4
Bedrooms Above Ground: 4
Bedrooms Below Ground: 0
Dimensions: —
Floor Type: Carpet
Dimensions: —
Floor Type: Carpet
Dimensions: —
Floor Type: Carpet
Full Bathrooms: 2
Bathroom Amenities: —
Bathroom in Basement: 0
Rooms: No additional rooms
Basement Description: Unfinished
Other Specifics
| 2 | |
| — | |
| Asphalt | |
| Deck | |
| — | |
| 60 X 226 X 92 X 179 | |
| — | |
| — | |
| Hardwood Floors, First Floor Bedroom, First Floor Full Bath | |
| Range, Microwave, Dishwasher, Refrigerator, Washer, Dryer | |
| Not in DB | |
| Street Paved | |
| — | |
| — | |
| Wood Burning |
Tax History
| Year | Property Taxes |
|---|---|
| 2018 | $6,606 |
Contact Agent
Nearby Similar Homes
Nearby Sold Comparables
Contact Agent
Listing Provided By
@properties

