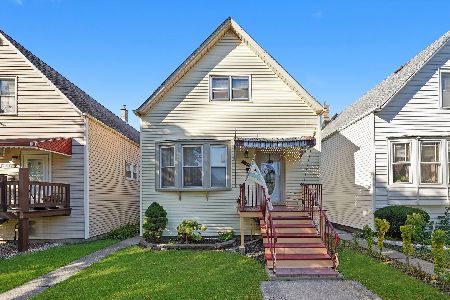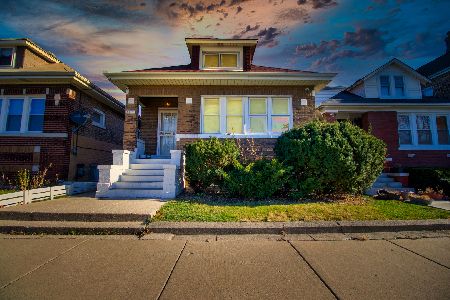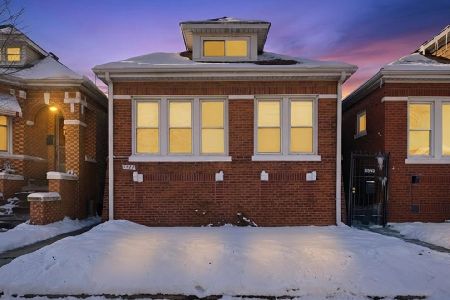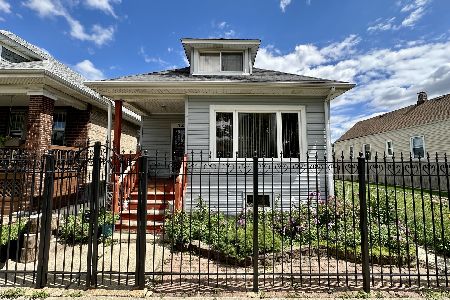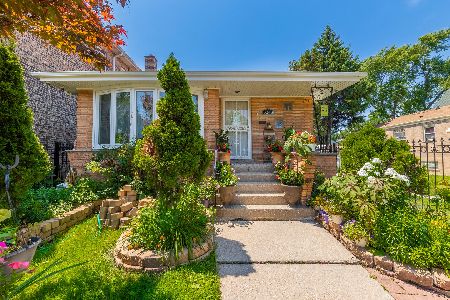5251 Washtenaw Avenue, Gage Park, Chicago, Illinois 60632
$105,000
|
Sold
|
|
| Status: | Closed |
| Sqft: | 840 |
| Cost/Sqft: | $118 |
| Beds: | 4 |
| Baths: | 3 |
| Year Built: | 1915 |
| Property Taxes: | $1,550 |
| Days On Market: | 3524 |
| Lot Size: | 0,00 |
Description
Great opportunity. Brick cape cod with plenty of space. Wrought iron fence and a two car garage. Home features hardwood floors, three bathrooms, large living room, large kitchen with plenty of cabinets, four nice size bedrooms. Two extra rooms in the basement and finished attic. Property is being sold as is.
Property Specifics
| Single Family | |
| — | |
| Cape Cod | |
| 1915 | |
| Full | |
| — | |
| No | |
| — |
| Cook | |
| — | |
| 0 / Not Applicable | |
| None | |
| Lake Michigan,Public | |
| Public Sewer | |
| 09253411 | |
| 19124100180000 |
Property History
| DATE: | EVENT: | PRICE: | SOURCE: |
|---|---|---|---|
| 17 Aug, 2016 | Sold | $105,000 | MRED MLS |
| 14 Jun, 2016 | Under contract | $99,000 | MRED MLS |
| 9 Jun, 2016 | Listed for sale | $99,000 | MRED MLS |
Room Specifics
Total Bedrooms: 4
Bedrooms Above Ground: 4
Bedrooms Below Ground: 0
Dimensions: —
Floor Type: Vinyl
Dimensions: —
Floor Type: Hardwood
Dimensions: —
Floor Type: Hardwood
Full Bathrooms: 3
Bathroom Amenities: —
Bathroom in Basement: 1
Rooms: Attic,Bonus Room,Office,Workshop
Basement Description: Finished
Other Specifics
| 2 | |
| Concrete Perimeter | |
| — | |
| Patio, Porch | |
| — | |
| 3750 | |
| Finished | |
| None | |
| Hardwood Floors, In-Law Arrangement | |
| — | |
| Not in DB | |
| Sidewalks, Street Lights, Street Paved | |
| — | |
| — | |
| — |
Tax History
| Year | Property Taxes |
|---|---|
| 2016 | $1,550 |
Contact Agent
Nearby Similar Homes
Nearby Sold Comparables
Contact Agent
Listing Provided By
Roman Properties, LLC.



