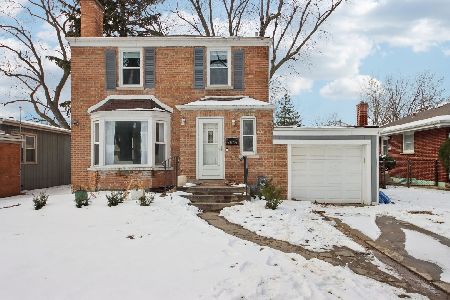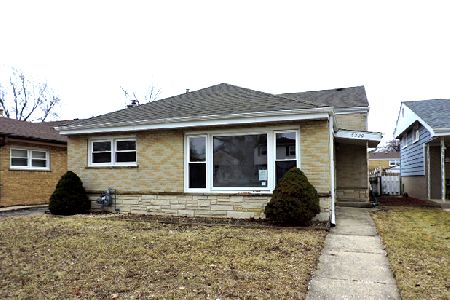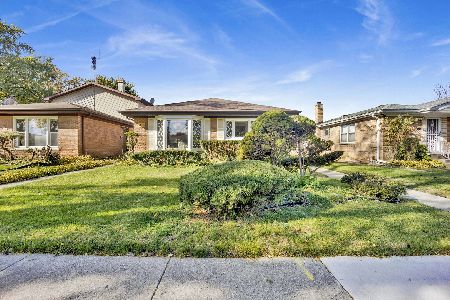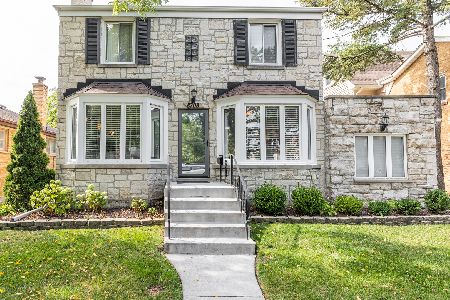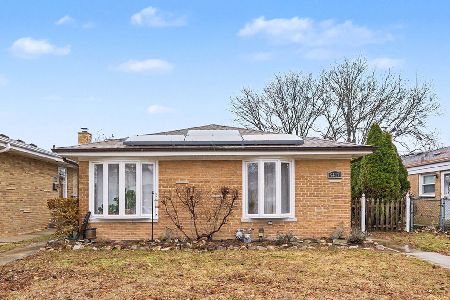5254 Grove Street, Skokie, Illinois 60077
$316,000
|
Sold
|
|
| Status: | Closed |
| Sqft: | 1,136 |
| Cost/Sqft: | $264 |
| Beds: | 2 |
| Baths: | 1 |
| Year Built: | 1941 |
| Property Taxes: | $6,068 |
| Days On Market: | 2827 |
| Lot Size: | 0,19 |
Description
Remodeled home nestled on professionally landscaped double lot on a quiet, tree-lined street. Just minutes to public transportation, parks and sought-after schools. Walk to Jane Stenson Elementary. Enjoy the traditional Georgian architecture with hardwood floors throughout. Classic light blues with white trim makes for gracious relaxed living on 3 levels. Formal living room with a wood burning fireplace flows to the dining room. Beautiful kitchen updated with white cabinets & Corian counter tops. Freshly updated bath with Carerra marble counters. Spacious bedrooms with great closet space. Finished basement (2010) features an electric fireplace, recreational area, office space, laundry and plenty of storage space. Updated attic for convenient seasonal storage. Enjoy the picturesque backyard from the patio with a firepit. Gardeners paradise! Fenced Organic 500+ sq ft garden. Includes off-street parking for 2 vehicles in addition to 2.5 garage. 10X15 garden shed w/attic. Move in & enjoy!
Property Specifics
| Single Family | |
| — | |
| — | |
| 1941 | |
| Full | |
| — | |
| No | |
| 0.19 |
| Cook | |
| — | |
| 0 / Not Applicable | |
| None | |
| Lake Michigan | |
| Public Sewer | |
| 09961837 | |
| 10163160730000 |
Nearby Schools
| NAME: | DISTRICT: | DISTANCE: | |
|---|---|---|---|
|
Grade School
Jane Stenson School |
68 | — | |
|
Middle School
Old Orchard Junior High School |
68 | Not in DB | |
|
High School
Niles North High School |
219 | Not in DB | |
Property History
| DATE: | EVENT: | PRICE: | SOURCE: |
|---|---|---|---|
| 9 Jul, 2018 | Sold | $316,000 | MRED MLS |
| 11 Jun, 2018 | Under contract | $300,000 | MRED MLS |
| 4 Jun, 2018 | Listed for sale | $300,000 | MRED MLS |
Room Specifics
Total Bedrooms: 2
Bedrooms Above Ground: 2
Bedrooms Below Ground: 0
Dimensions: —
Floor Type: Hardwood
Full Bathrooms: 1
Bathroom Amenities: —
Bathroom in Basement: 0
Rooms: No additional rooms
Basement Description: Finished
Other Specifics
| 2 | |
| Concrete Perimeter | |
| — | |
| Patio | |
| Corner Lot,Fenced Yard,Landscaped | |
| 65 X 123 | |
| Pull Down Stair | |
| None | |
| Hardwood Floors | |
| Range, Microwave, Refrigerator, Freezer, Washer, Dryer, Disposal | |
| Not in DB | |
| Sidewalks, Street Lights, Street Paved | |
| — | |
| — | |
| Wood Burning, Electric |
Tax History
| Year | Property Taxes |
|---|---|
| 2018 | $6,068 |
Contact Agent
Nearby Similar Homes
Nearby Sold Comparables
Contact Agent
Listing Provided By
Coldwell Banker Residential

