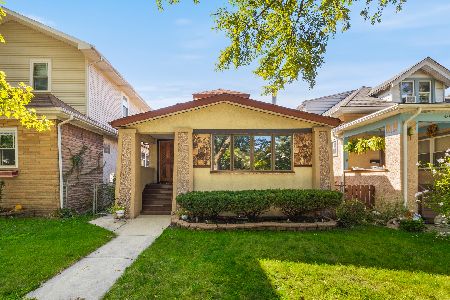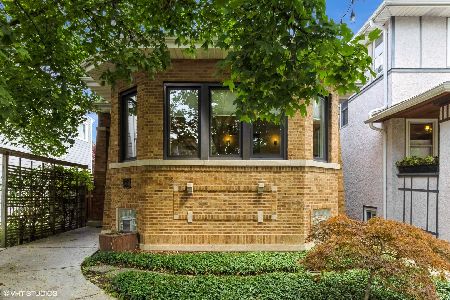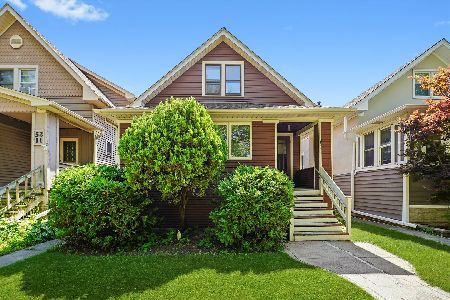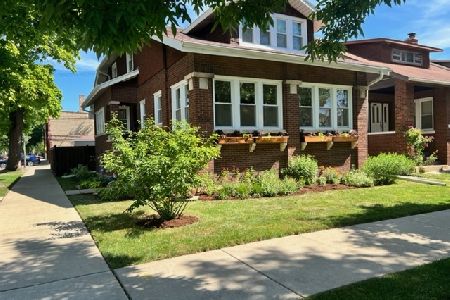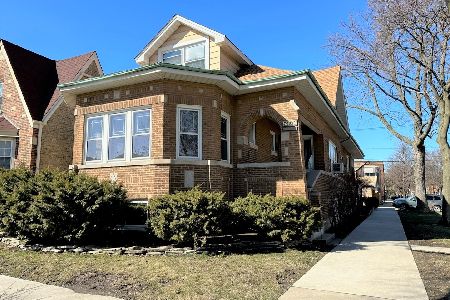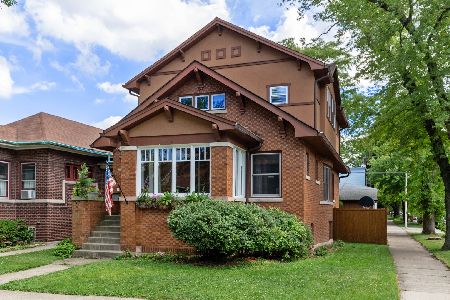5254 Pensacola Avenue, Portage Park, Chicago, Illinois 60641
$330,000
|
Sold
|
|
| Status: | Closed |
| Sqft: | 2,723 |
| Cost/Sqft: | $97 |
| Beds: | 6 |
| Baths: | 3 |
| Year Built: | 1913 |
| Property Taxes: | $5,915 |
| Days On Market: | 401 |
| Lot Size: | 0,00 |
Description
Attention investors, rehabbers, and savvy homebuyers! This property is being as sold "AS IS" and needs work. Come unlock the potential in this 2-story brick bungalow with 6 bedrooms and 3 bathrooms, 2.5 car garage, and closet & storage galore throughout. Original stained glass windows and fireplace in living room. Fully equipped kitchen with walk-in pantry. Dining room adjacent to kitchen. 2 bedrooms on main level and 4 bedrooms on upper floor. Full basement with rear-entry & utility room. Large deck in fenced-in backyard. It sits on an oversized 30 ft by 125 ft on a quiet tree-lined street. RS-3 Zoning. Walking distance to Portage Park, Portage Park Elementary School, grocery stores, cafes, restaurants, nightlife spots and CTA Bus routes on Montrose and Milwaukee.
Property Specifics
| Single Family | |
| — | |
| — | |
| 1913 | |
| — | |
| — | |
| No | |
| — |
| Cook | |
| — | |
| — / Not Applicable | |
| — | |
| — | |
| — | |
| 12146518 | |
| 13163030200000 |
Property History
| DATE: | EVENT: | PRICE: | SOURCE: |
|---|---|---|---|
| 27 Sep, 2024 | Sold | $330,000 | MRED MLS |
| 29 Aug, 2024 | Under contract | $265,000 | MRED MLS |
| 23 Aug, 2024 | Listed for sale | $265,000 | MRED MLS |
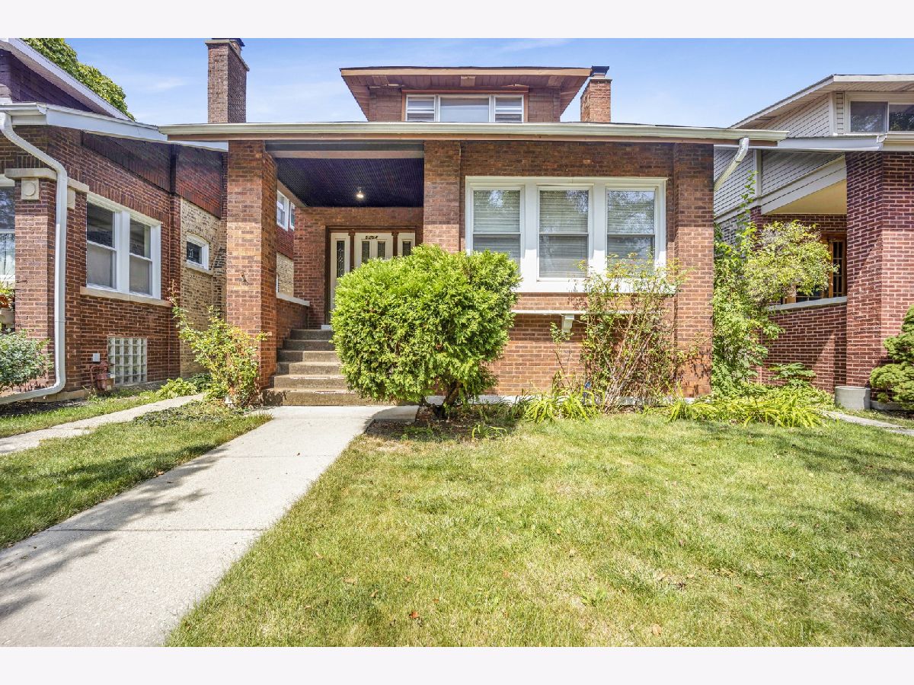
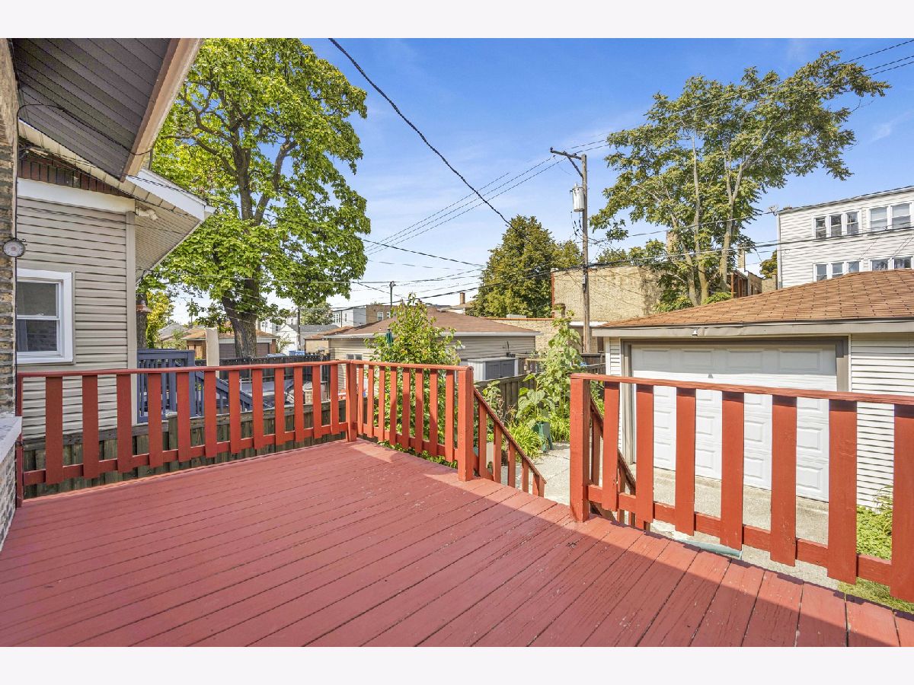
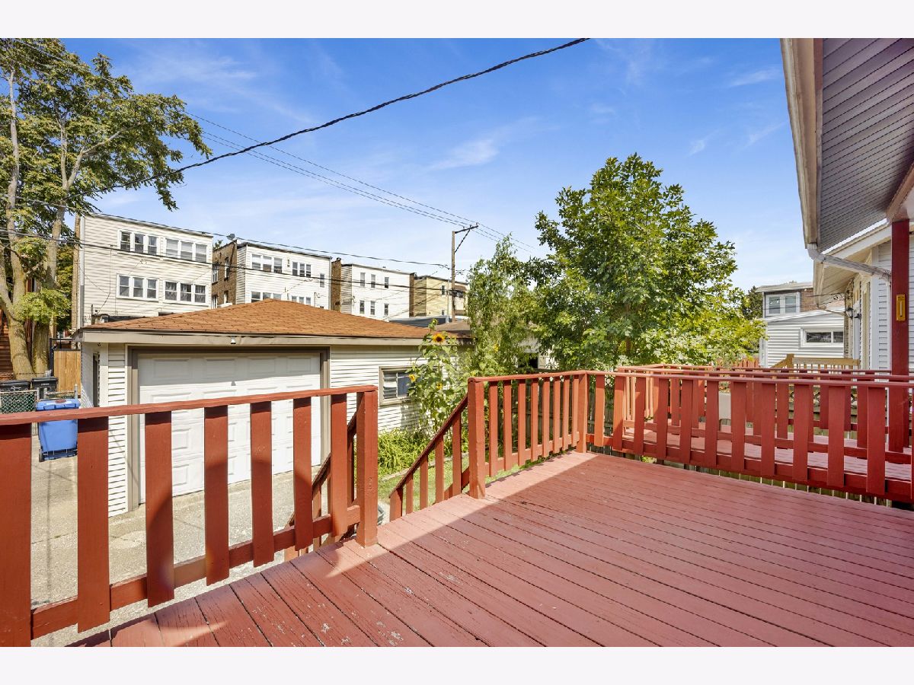
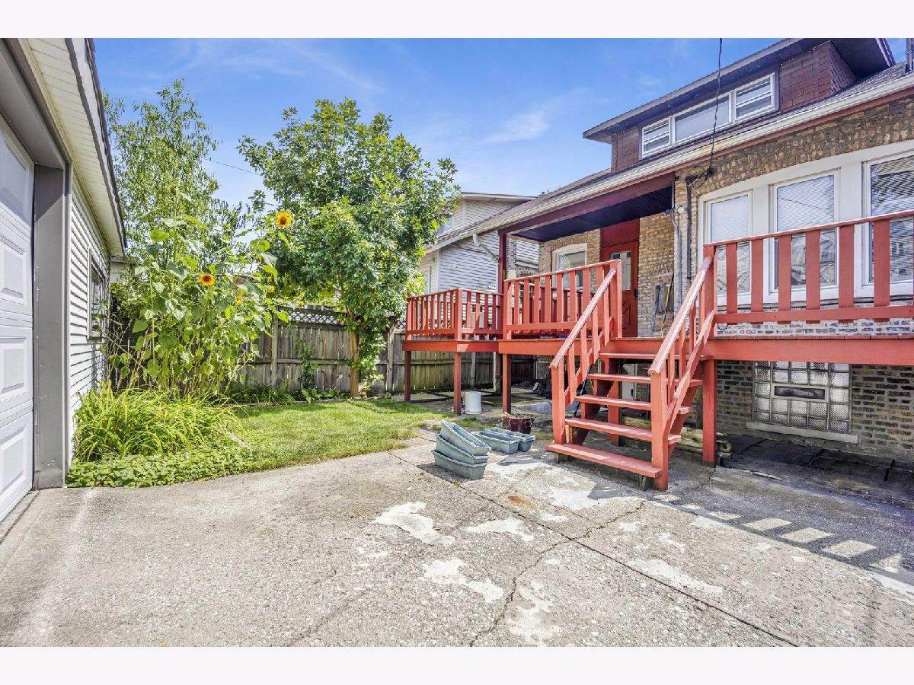
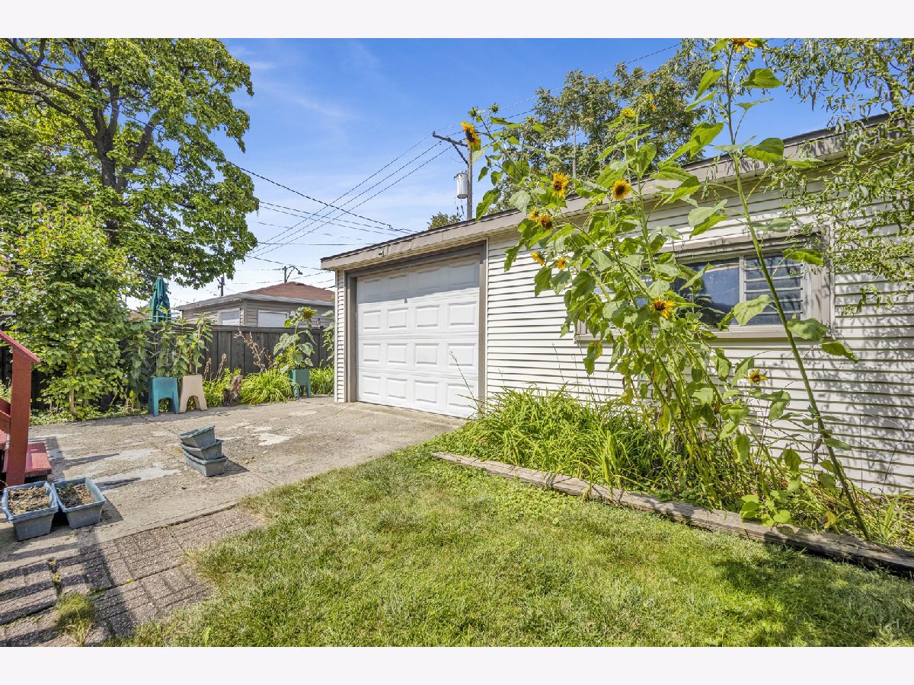
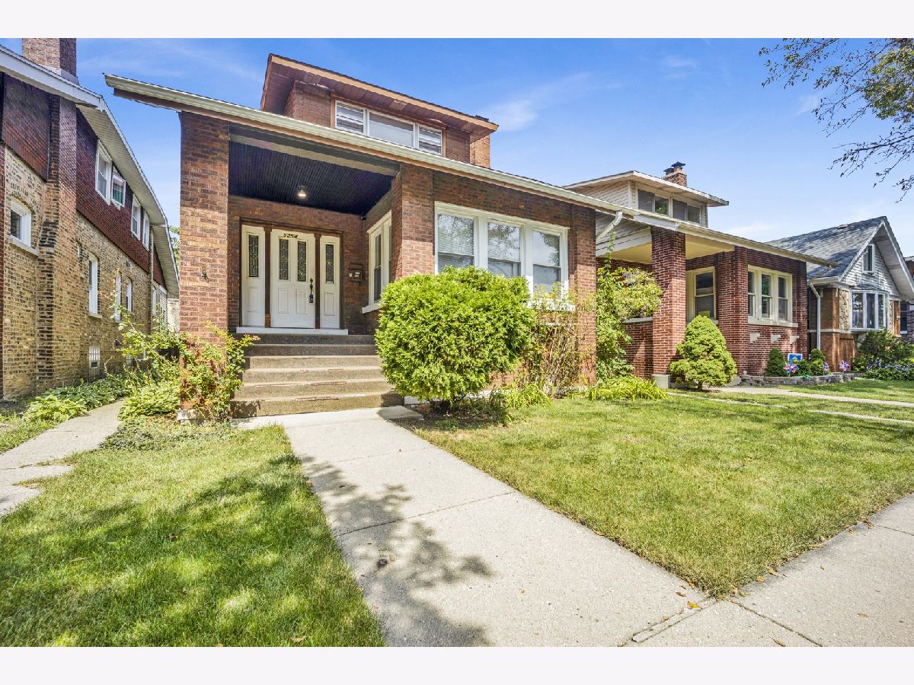
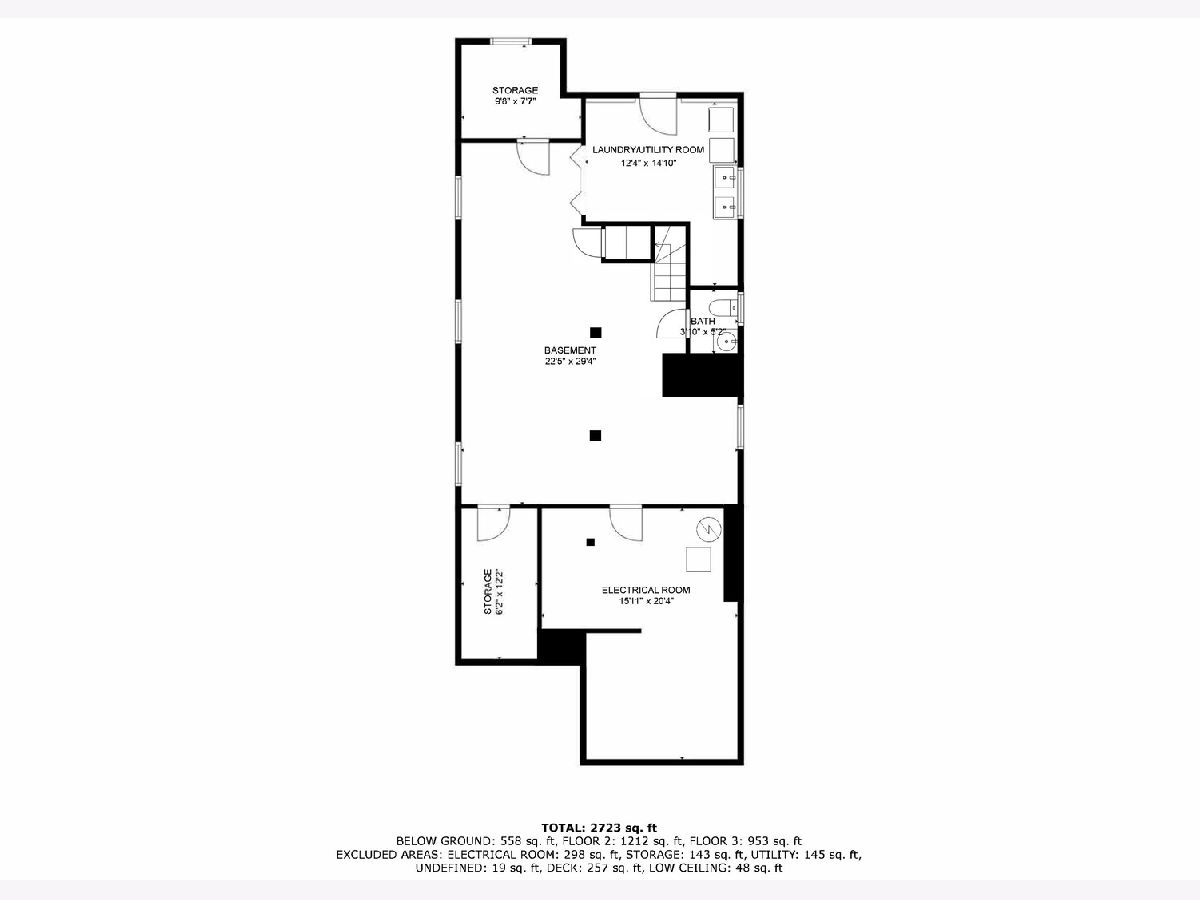
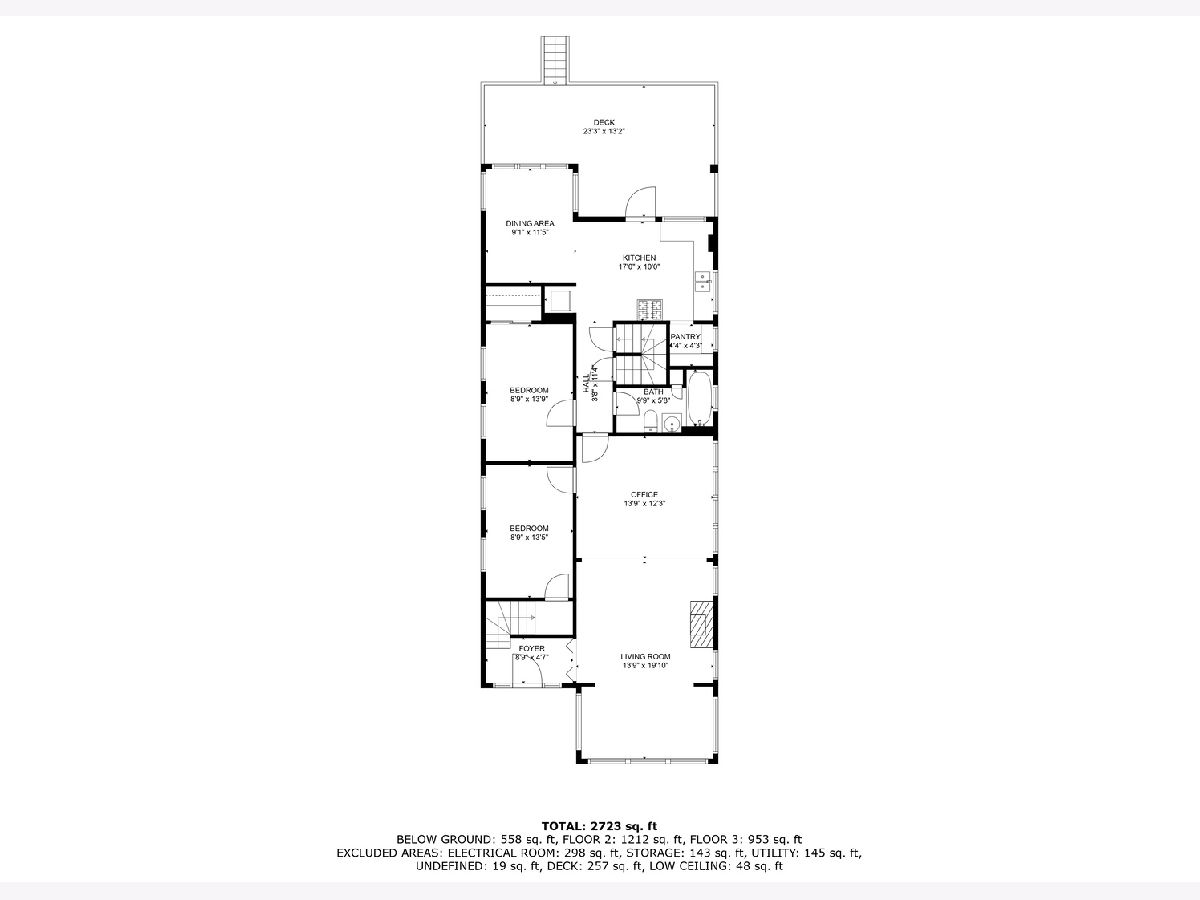
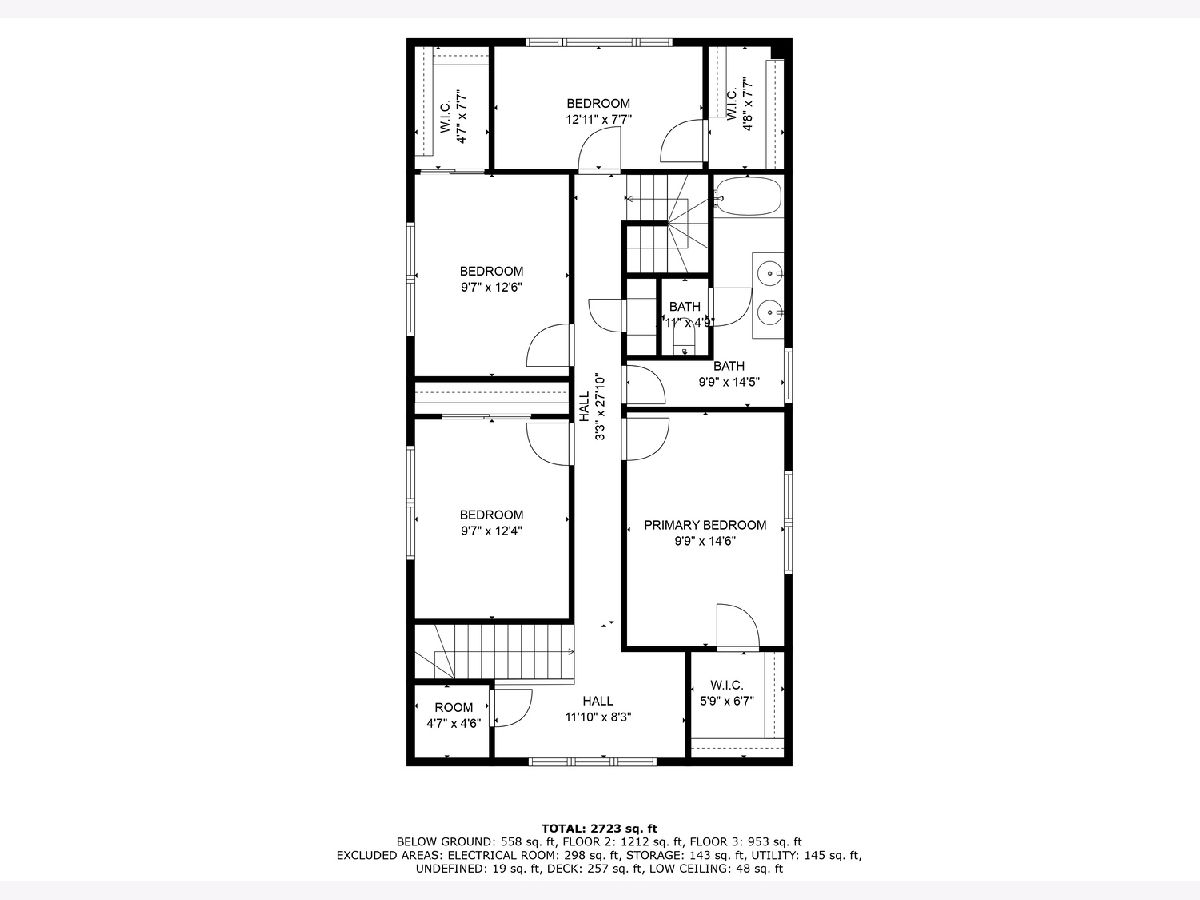
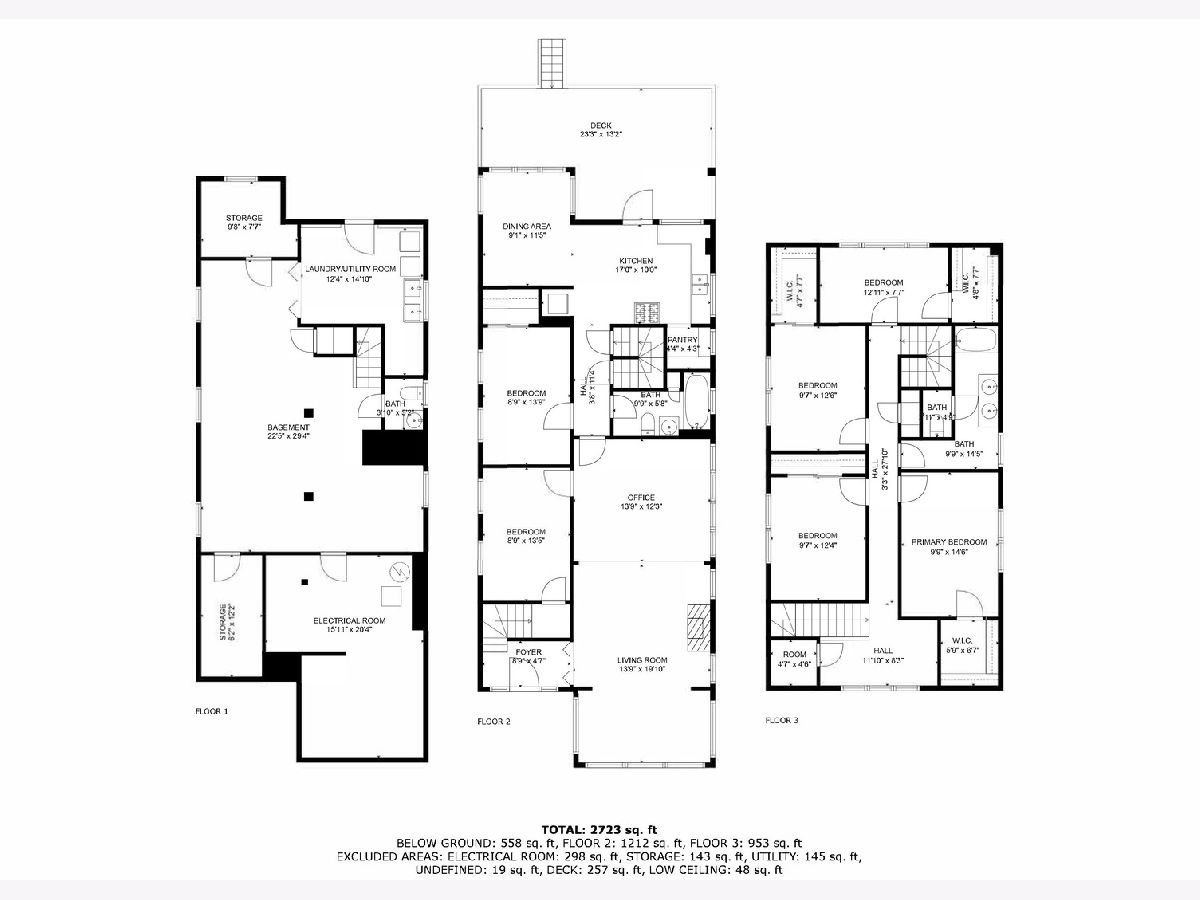
Room Specifics
Total Bedrooms: 6
Bedrooms Above Ground: 6
Bedrooms Below Ground: 0
Dimensions: —
Floor Type: —
Dimensions: —
Floor Type: —
Dimensions: —
Floor Type: —
Dimensions: —
Floor Type: —
Dimensions: —
Floor Type: —
Full Bathrooms: 3
Bathroom Amenities: —
Bathroom in Basement: 1
Rooms: —
Basement Description: Finished
Other Specifics
| 2.5 | |
| — | |
| — | |
| — | |
| — | |
| 30 X 125 | |
| Pull Down Stair | |
| — | |
| — | |
| — | |
| Not in DB | |
| — | |
| — | |
| — | |
| — |
Tax History
| Year | Property Taxes |
|---|---|
| 2024 | $5,915 |
Contact Agent
Nearby Similar Homes
Nearby Sold Comparables
Contact Agent
Listing Provided By
RE/MAX PREMIER

