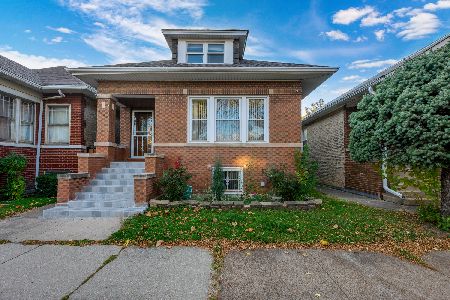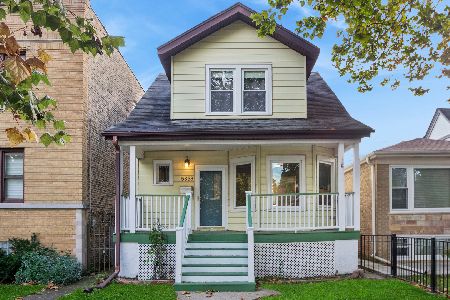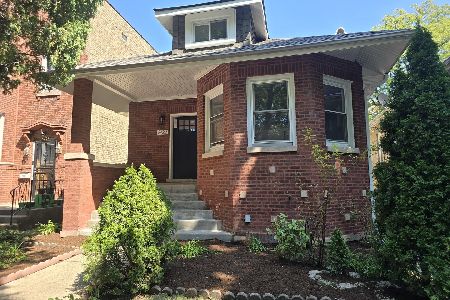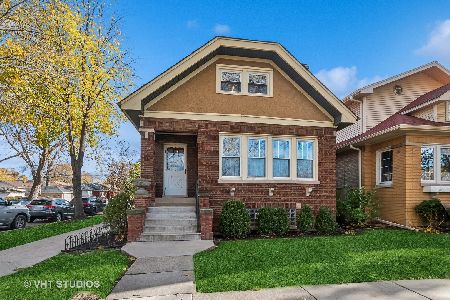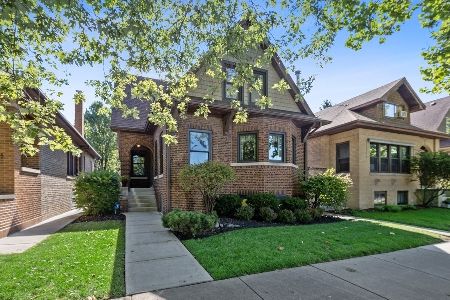5255 Saint Louis Avenue, North Park, Chicago, Illinois 60625
$637,000
|
Sold
|
|
| Status: | Closed |
| Sqft: | 2,513 |
| Cost/Sqft: | $249 |
| Beds: | 4 |
| Baths: | 4 |
| Year Built: | 1923 |
| Property Taxes: | $7,720 |
| Days On Market: | 1496 |
| Lot Size: | 0,10 |
Description
6, yes SIX, bedrooms and 4 bathrooms in this perfectly situated Chicago bungalow style home in the desirable North Park area close to Northeastern University, Pederson Elem dist, and Von Stuben or Northside High School. Enjoy family time in an eat-in-kitchen or as some call it a "prep room" that boasts stainless steel appliances, 42" cabinets, granite counter tops, an island and space for a huge dining room table. The first-floor bedroom and full bath is perfect for guests and when you walk further into the home you will encounter a beautiful vaulted ceiling on the 2nd level with three large size bedrooms and off the Jack and Jill bedrooms you will find an adorable playroom/pet room/quiet space - you name it - with windows that look over the front lawn. This home is filled with character in every room from the crown molding, original hardwood floors, and two BONUS basement bedrooms that give you access to the fenced in backyard, to name just a few. Don't miss out on this opportunity. There is nothing like this home in a mile radius.
Property Specifics
| Single Family | |
| — | |
| Bungalow | |
| 1923 | |
| Full | |
| — | |
| No | |
| 0.1 |
| Cook | |
| — | |
| 0 / Not Applicable | |
| None | |
| Lake Michigan | |
| Public Sewer | |
| 11262395 | |
| 13112190020000 |
Nearby Schools
| NAME: | DISTRICT: | DISTANCE: | |
|---|---|---|---|
|
Grade School
Peterson Elementary School |
299 | — | |
|
Middle School
Peterson Elementary School |
299 | Not in DB | |
|
High School
Mather High School |
299 | Not in DB | |
Property History
| DATE: | EVENT: | PRICE: | SOURCE: |
|---|---|---|---|
| 13 Jan, 2022 | Sold | $637,000 | MRED MLS |
| 20 Nov, 2021 | Under contract | $625,000 | MRED MLS |
| 17 Nov, 2021 | Listed for sale | $625,000 | MRED MLS |
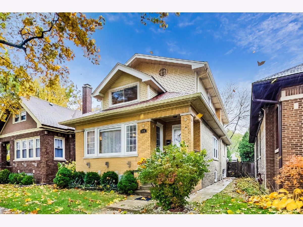
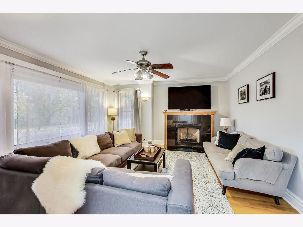
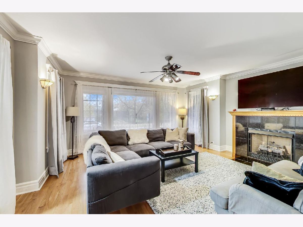
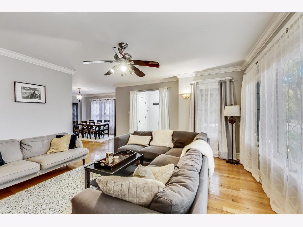
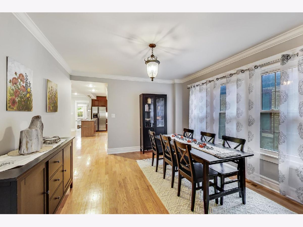
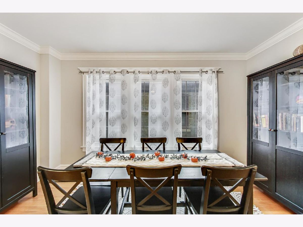
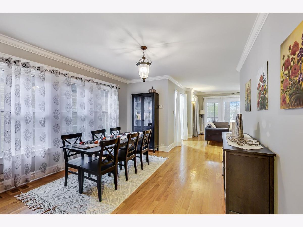
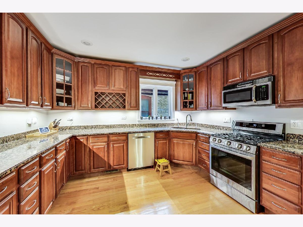
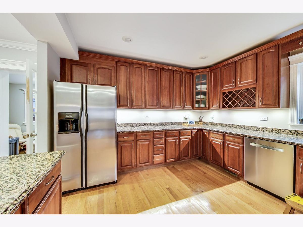
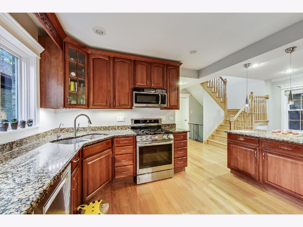
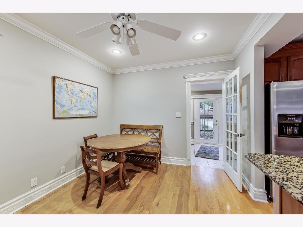
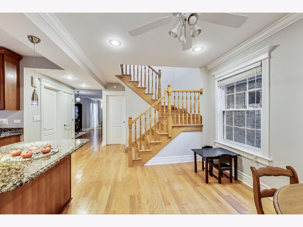
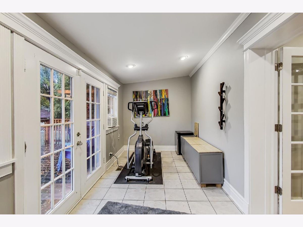
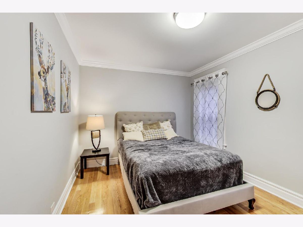
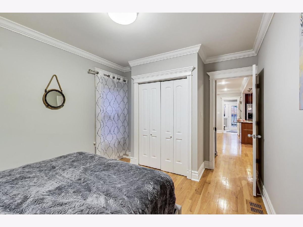
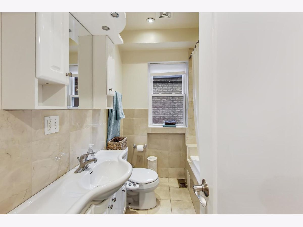
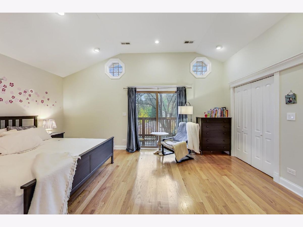
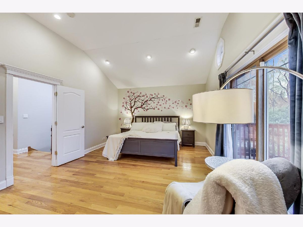
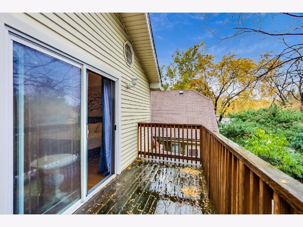
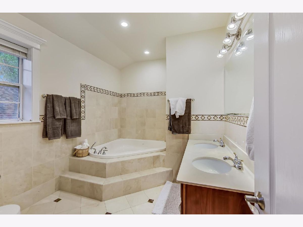
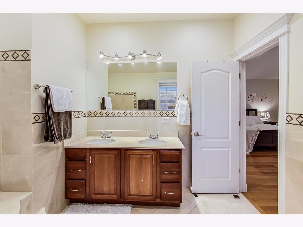
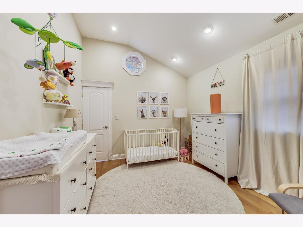
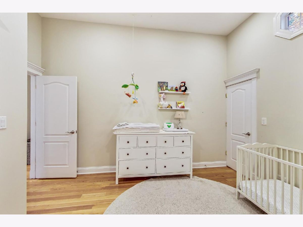
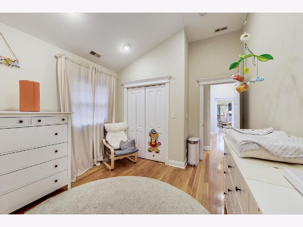
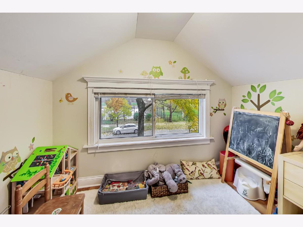
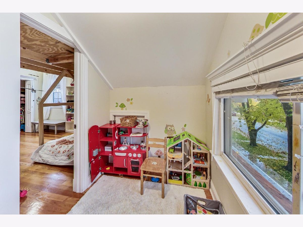
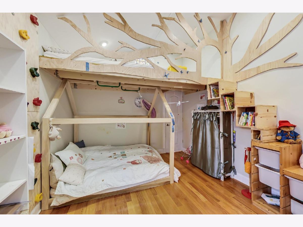
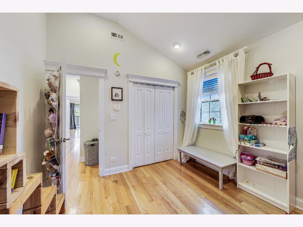
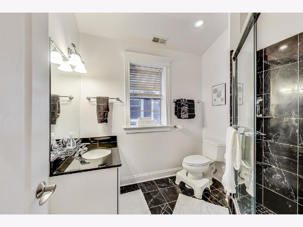
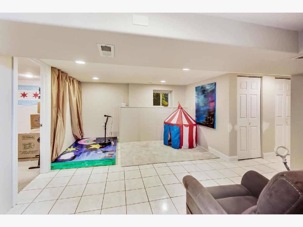
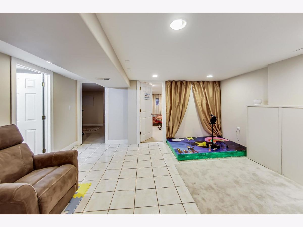
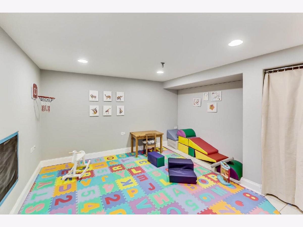
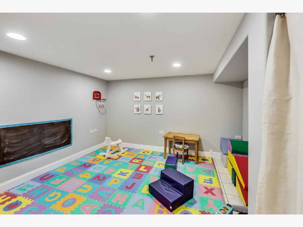
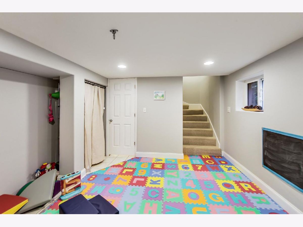
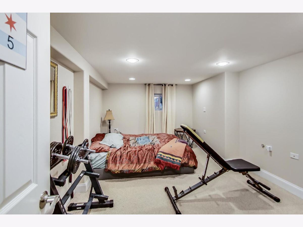
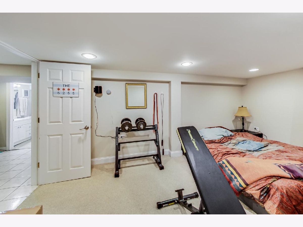
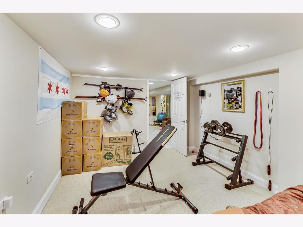
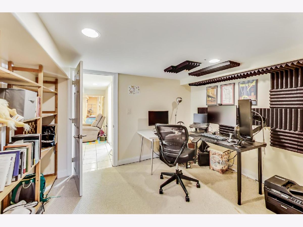
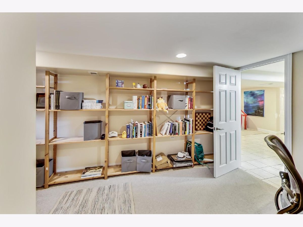
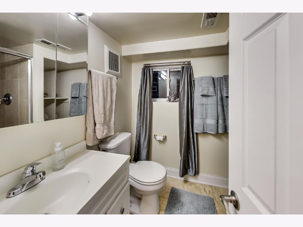
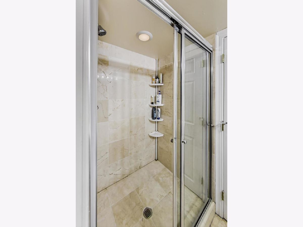
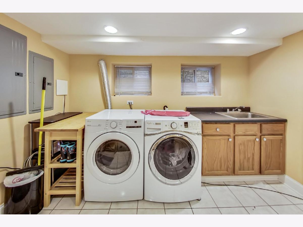
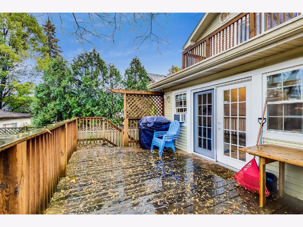
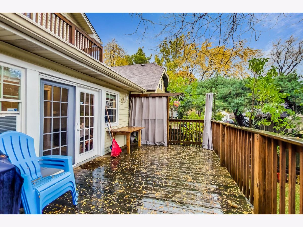
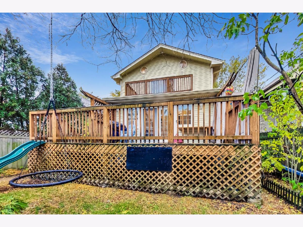
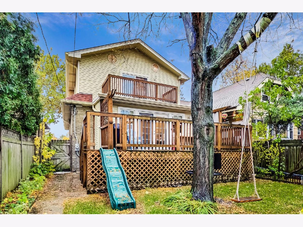
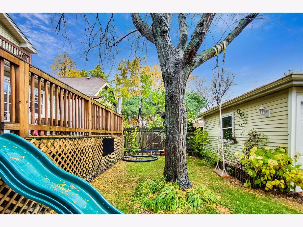
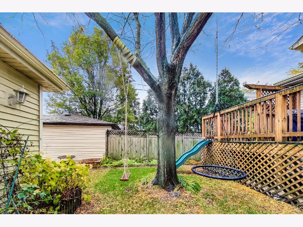
Room Specifics
Total Bedrooms: 6
Bedrooms Above Ground: 4
Bedrooms Below Ground: 2
Dimensions: —
Floor Type: Hardwood
Dimensions: —
Floor Type: Hardwood
Dimensions: —
Floor Type: Hardwood
Dimensions: —
Floor Type: —
Dimensions: —
Floor Type: —
Full Bathrooms: 4
Bathroom Amenities: Whirlpool,Double Sink,Soaking Tub
Bathroom in Basement: 1
Rooms: Bedroom 5,Bedroom 6,Eating Area,Office,Heated Sun Room,Foyer,Deck,Play Room
Basement Description: Finished,Exterior Access
Other Specifics
| 2 | |
| — | |
| Off Alley | |
| Storms/Screens | |
| — | |
| 34X124 | |
| — | |
| Full | |
| Vaulted/Cathedral Ceilings, Skylight(s), Hardwood Floors, First Floor Bedroom, In-Law Arrangement, First Floor Full Bath | |
| — | |
| Not in DB | |
| Curbs, Sidewalks, Street Lights, Street Paved | |
| — | |
| — | |
| Gas Log, Gas Starter |
Tax History
| Year | Property Taxes |
|---|---|
| 2022 | $7,720 |
Contact Agent
Nearby Similar Homes
Nearby Sold Comparables
Contact Agent
Listing Provided By
@properties

