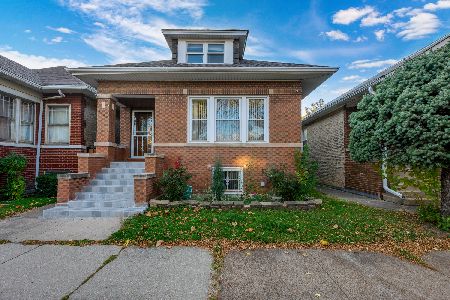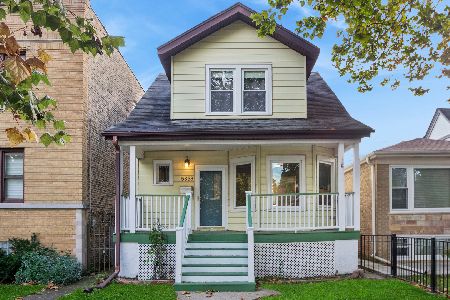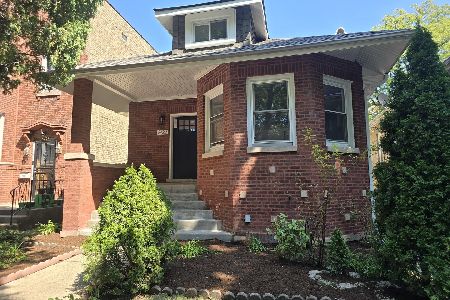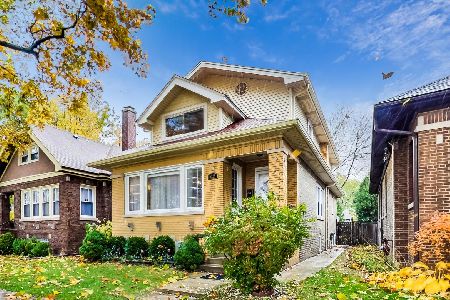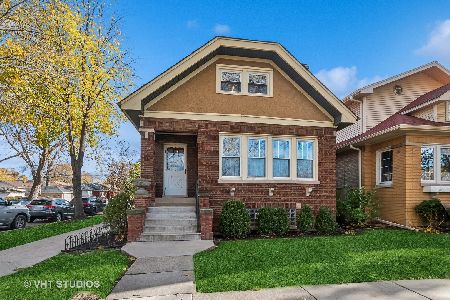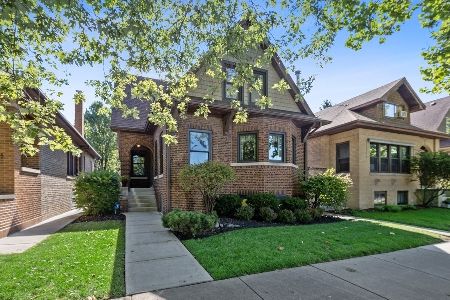5255 St Louis Avenue, North Park, Chicago, Illinois 60625
$506,000
|
Sold
|
|
| Status: | Closed |
| Sqft: | 2,513 |
| Cost/Sqft: | $205 |
| Beds: | 4 |
| Baths: | 4 |
| Year Built: | 1923 |
| Property Taxes: | $4,521 |
| Days On Market: | 4798 |
| Lot Size: | 0,00 |
Description
Move right in to this completely updated and expanded 3600+ sq/ft bungalow. 2nd story addition, huge eat-in kitchen with table space & island/breakfast bar, 6 bedrooms, 4 full baths, enclosed sun porch, balcony off master bedroom, rear deck off kitchen. Master, 2nd, 3rd bedrooms with vaulted ceilings, master bath has double vanity and large tub. Dual zone HVAC, 300amp elec, 2 car garage and more. MUST SEE!
Property Specifics
| Single Family | |
| — | |
| Bungalow | |
| 1923 | |
| Full | |
| 2 STORY | |
| No | |
| — |
| Cook | |
| — | |
| 0 / Not Applicable | |
| None | |
| Lake Michigan,Public | |
| Public Sewer | |
| 08213385 | |
| 13112190020000 |
Nearby Schools
| NAME: | DISTRICT: | DISTANCE: | |
|---|---|---|---|
|
Grade School
Peterson Elementary School |
299 | — | |
|
Middle School
Peterson Elementary School |
299 | Not in DB | |
|
High School
Mather High School |
299 | Not in DB | |
Property History
| DATE: | EVENT: | PRICE: | SOURCE: |
|---|---|---|---|
| 26 May, 2009 | Sold | $511,700 | MRED MLS |
| 27 Feb, 2009 | Under contract | $529,900 | MRED MLS |
| 25 Feb, 2009 | Listed for sale | $529,900 | MRED MLS |
| 25 Feb, 2013 | Sold | $506,000 | MRED MLS |
| 14 Jan, 2013 | Under contract | $515,000 | MRED MLS |
| — | Last price change | $525,000 | MRED MLS |
| 2 Nov, 2012 | Listed for sale | $525,000 | MRED MLS |
| 25 Jul, 2019 | Sold | $581,000 | MRED MLS |
| 12 Jun, 2019 | Under contract | $595,000 | MRED MLS |
| 3 Jun, 2019 | Listed for sale | $595,000 | MRED MLS |
Room Specifics
Total Bedrooms: 6
Bedrooms Above Ground: 4
Bedrooms Below Ground: 2
Dimensions: —
Floor Type: Hardwood
Dimensions: —
Floor Type: Hardwood
Dimensions: —
Floor Type: Hardwood
Dimensions: —
Floor Type: —
Dimensions: —
Floor Type: —
Full Bathrooms: 4
Bathroom Amenities: Whirlpool,Double Sink,Soaking Tub
Bathroom in Basement: 1
Rooms: Kitchen,Bedroom 5,Bedroom 6,Enclosed Porch Heated,Foyer,Play Room,Tandem Room
Basement Description: Finished,Exterior Access
Other Specifics
| 2 | |
| — | |
| — | |
| Balcony, Deck, Storms/Screens | |
| — | |
| 35X125X34X125 | |
| — | |
| Full | |
| Vaulted/Cathedral Ceilings, Skylight(s), Hardwood Floors, First Floor Bedroom, In-Law Arrangement, First Floor Full Bath | |
| Range, Microwave, Dishwasher, Refrigerator, Freezer, Washer, Dryer, Disposal | |
| Not in DB | |
| Tennis Courts, Sidewalks, Street Lights, Street Paved | |
| — | |
| — | |
| Gas Log, Gas Starter |
Tax History
| Year | Property Taxes |
|---|---|
| 2009 | $2,879 |
| 2013 | $4,521 |
| 2019 | $6,858 |
Contact Agent
Nearby Similar Homes
Nearby Sold Comparables
Contact Agent
Listing Provided By
@properties

