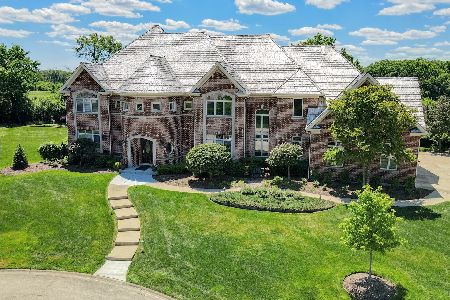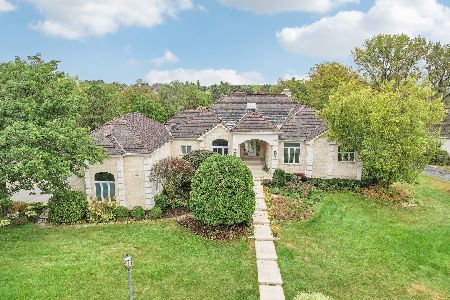5257 Meagan Court, Libertyville, Illinois 60048
$820,000
|
Sold
|
|
| Status: | Closed |
| Sqft: | 4,854 |
| Cost/Sqft: | $181 |
| Beds: | 5 |
| Baths: | 4 |
| Year Built: | 1999 |
| Property Taxes: | $26,497 |
| Days On Market: | 2548 |
| Lot Size: | 0,66 |
Description
Stunning, perfectly updated home in Libertyville's exclusive River Bend. Gold Key Award Winning remodel done by Great Rooms Designers & Builders. Chef's kitchen featuring large central island & professional grade stainless steel appliances opens to family room with large granite tiled fireplace and custom built-in cabinets & bookcases. Master suite with fireplace, built-ins, luxury bath & custom walk-in closet. Sunroom off of kitchen overlooks the backyard oasis that includes multi-tiered deck, updated inground pool, paved patio, pergola, waterfall & water features. Fantastic bonus/media room upstairs. Full unfinished walk out basement is stubbed for an additional full bath. A perfect 10 inside & out!
Property Specifics
| Single Family | |
| — | |
| — | |
| 1999 | |
| Full,Walkout | |
| — | |
| No | |
| 0.66 |
| Lake | |
| River Bend | |
| 2000 / Annual | |
| Insurance | |
| Public | |
| Public Sewer | |
| 10253812 | |
| 11032010370000 |
Nearby Schools
| NAME: | DISTRICT: | DISTANCE: | |
|---|---|---|---|
|
Grade School
Oak Grove Elementary School |
68 | — | |
|
Middle School
Oak Grove Elementary School |
68 | Not in DB | |
|
High School
Libertyville High School |
128 | Not in DB | |
Property History
| DATE: | EVENT: | PRICE: | SOURCE: |
|---|---|---|---|
| 11 Mar, 2016 | Sold | $780,000 | MRED MLS |
| 25 Jan, 2016 | Under contract | $839,000 | MRED MLS |
| — | Last price change | $849,000 | MRED MLS |
| 13 Jun, 2015 | Listed for sale | $879,000 | MRED MLS |
| 14 May, 2019 | Sold | $820,000 | MRED MLS |
| 1 Apr, 2019 | Under contract | $879,900 | MRED MLS |
| 21 Jan, 2019 | Listed for sale | $879,900 | MRED MLS |
| 12 Nov, 2024 | Sold | $1,525,000 | MRED MLS |
| 10 Sep, 2024 | Under contract | $1,550,000 | MRED MLS |
| 4 Sep, 2024 | Listed for sale | $1,550,000 | MRED MLS |
Room Specifics
Total Bedrooms: 5
Bedrooms Above Ground: 5
Bedrooms Below Ground: 0
Dimensions: —
Floor Type: Hardwood
Dimensions: —
Floor Type: Hardwood
Dimensions: —
Floor Type: Hardwood
Dimensions: —
Floor Type: —
Full Bathrooms: 4
Bathroom Amenities: Steam Shower,Double Sink,Soaking Tub
Bathroom in Basement: 0
Rooms: Bedroom 5,Eating Area,Office,Bonus Room,Heated Sun Room
Basement Description: Unfinished,Exterior Access,Bathroom Rough-In
Other Specifics
| 3 | |
| — | |
| Concrete | |
| Deck, Patio, Brick Paver Patio, In Ground Pool | |
| Cul-De-Sac,Landscaped | |
| 98' X 167' X 228' X 235 | |
| — | |
| Full | |
| Hardwood Floors, First Floor Bedroom, First Floor Laundry, First Floor Full Bath, Built-in Features, Walk-In Closet(s) | |
| Double Oven, Microwave, Dishwasher, High End Refrigerator, Washer, Dryer, Disposal, Stainless Steel Appliance(s), Wine Refrigerator, Cooktop | |
| Not in DB | |
| — | |
| — | |
| — | |
| Attached Fireplace Doors/Screen, Gas Log |
Tax History
| Year | Property Taxes |
|---|---|
| 2016 | $31,067 |
| 2019 | $26,497 |
| 2024 | $33,411 |
Contact Agent
Nearby Similar Homes
Nearby Sold Comparables
Contact Agent
Listing Provided By
Weichert Realtors-McKee Real Estate









