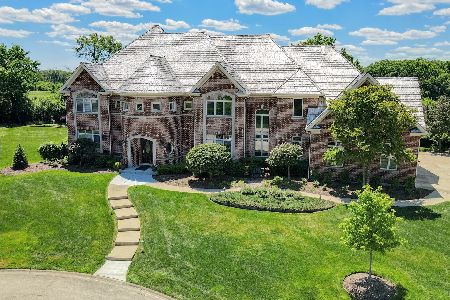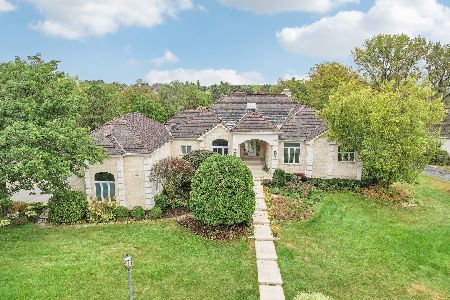5257 Meagan Court, Libertyville, Illinois 60048
$780,000
|
Sold
|
|
| Status: | Closed |
| Sqft: | 4,854 |
| Cost/Sqft: | $173 |
| Beds: | 6 |
| Baths: | 4 |
| Year Built: | 1999 |
| Property Taxes: | $31,067 |
| Days On Market: | 3820 |
| Lot Size: | 0,66 |
Description
Stunning 2 story with 6 bedrooms, including 1st floor master, over 4800 sqft of custom living, 3 fireplaces, built in cherry cabinets in family room,kitchen& master bath dressing room closet, full walk out bsmt with rough in bath, ingrd pool, hardwood floors, granite countertops in kit & baths, 25x14 sunroom w/ access to deck beautiful view of nature preserve,wrought iron staircase with Romeo&Juliet balcony
Property Specifics
| Single Family | |
| — | |
| Tudor | |
| 1999 | |
| Full,Walkout | |
| — | |
| No | |
| 0.66 |
| Lake | |
| River Bend | |
| 1800 / Annual | |
| None | |
| Public | |
| Public Sewer | |
| 08953430 | |
| 11032010370000 |
Nearby Schools
| NAME: | DISTRICT: | DISTANCE: | |
|---|---|---|---|
|
Grade School
Oak Grove Elementary School |
68 | — | |
|
Middle School
Oak Grove Elementary School |
68 | Not in DB | |
|
High School
Libertyville High School |
128 | Not in DB | |
Property History
| DATE: | EVENT: | PRICE: | SOURCE: |
|---|---|---|---|
| 11 Mar, 2016 | Sold | $780,000 | MRED MLS |
| 25 Jan, 2016 | Under contract | $839,000 | MRED MLS |
| — | Last price change | $849,000 | MRED MLS |
| 13 Jun, 2015 | Listed for sale | $879,000 | MRED MLS |
| 14 May, 2019 | Sold | $820,000 | MRED MLS |
| 1 Apr, 2019 | Under contract | $879,900 | MRED MLS |
| 21 Jan, 2019 | Listed for sale | $879,900 | MRED MLS |
| 12 Nov, 2024 | Sold | $1,525,000 | MRED MLS |
| 10 Sep, 2024 | Under contract | $1,550,000 | MRED MLS |
| 4 Sep, 2024 | Listed for sale | $1,550,000 | MRED MLS |
Room Specifics
Total Bedrooms: 6
Bedrooms Above Ground: 6
Bedrooms Below Ground: 0
Dimensions: —
Floor Type: Carpet
Dimensions: —
Floor Type: Carpet
Dimensions: —
Floor Type: Carpet
Dimensions: —
Floor Type: —
Dimensions: —
Floor Type: —
Full Bathrooms: 4
Bathroom Amenities: Whirlpool,Double Sink
Bathroom in Basement: 0
Rooms: Sun Room,Eating Area,Den,Bedroom 6,Bedroom 5
Basement Description: Unfinished,Bathroom Rough-In
Other Specifics
| 3 | |
| Concrete Perimeter | |
| Concrete | |
| Deck, Patio, In Ground Pool | |
| Fenced Yard | |
| 96.84X233.48X228.08X165 | |
| — | |
| Full | |
| Skylight(s), Hardwood Floors, First Floor Bedroom, First Floor Laundry, First Floor Full Bath | |
| Double Oven, Dishwasher, Refrigerator, Disposal, Wine Refrigerator | |
| Not in DB | |
| Street Paved | |
| — | |
| — | |
| Attached Fireplace Doors/Screen, Gas Log |
Tax History
| Year | Property Taxes |
|---|---|
| 2016 | $31,067 |
| 2019 | $26,497 |
| 2024 | $33,411 |
Contact Agent
Nearby Similar Homes
Nearby Sold Comparables
Contact Agent
Listing Provided By
Berkshire Hathaway HomeServices KoenigRubloff







