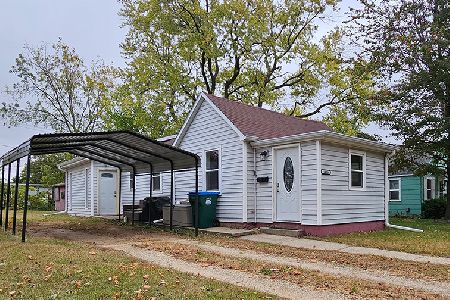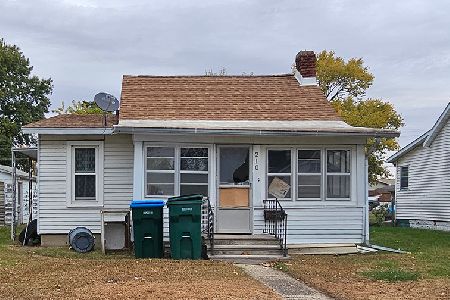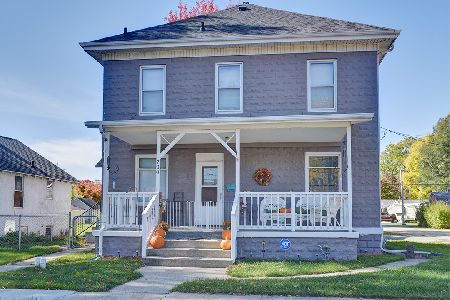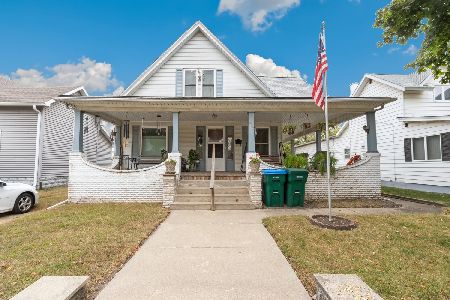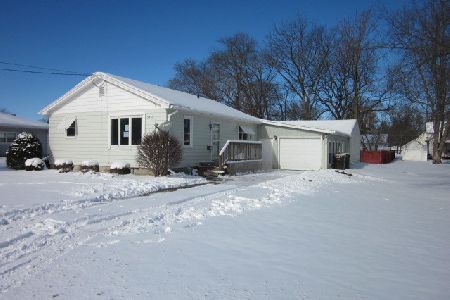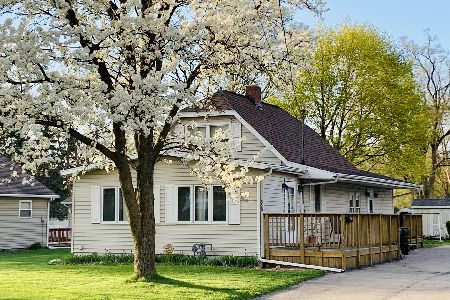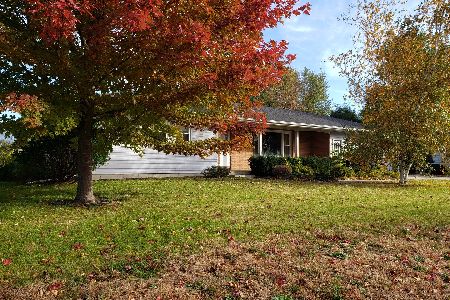526 10th Street, Rock Falls, Illinois 61071
$102,900
|
Sold
|
|
| Status: | Closed |
| Sqft: | 1,056 |
| Cost/Sqft: | $99 |
| Beds: | 3 |
| Baths: | 1 |
| Year Built: | 1977 |
| Property Taxes: | $1,673 |
| Days On Market: | 2842 |
| Lot Size: | 0,00 |
Description
Beautifully remodeled ranch. Pride of ownership really shines with this property. Truly a must see home. See associated docs for complete list of updates since 2017. Open floor plan. Kitchen with maple cabinets and breakfast bar. Master bedroom with double closets. Lower level family room. Three season porch. Roof update in 2014. 200 amp electrical service. New exterior doors and windows.
Property Specifics
| Single Family | |
| — | |
| — | |
| 1977 | |
| Full | |
| — | |
| No | |
| — |
| Whiteside | |
| — | |
| 0 / Not Applicable | |
| None | |
| Public | |
| Public Sewer | |
| 09894184 | |
| 11284560430000 |
Property History
| DATE: | EVENT: | PRICE: | SOURCE: |
|---|---|---|---|
| 24 May, 2018 | Sold | $102,900 | MRED MLS |
| 27 Mar, 2018 | Under contract | $104,900 | MRED MLS |
| 23 Mar, 2018 | Listed for sale | $104,900 | MRED MLS |
Room Specifics
Total Bedrooms: 3
Bedrooms Above Ground: 3
Bedrooms Below Ground: 0
Dimensions: —
Floor Type: —
Dimensions: —
Floor Type: —
Full Bathrooms: 1
Bathroom Amenities: —
Bathroom in Basement: 0
Rooms: Sun Room
Basement Description: Partially Finished
Other Specifics
| 1 | |
| — | |
| — | |
| Porch | |
| — | |
| 100X161 | |
| — | |
| None | |
| First Floor Bedroom, First Floor Full Bath | |
| Range, Microwave, Dishwasher, Refrigerator | |
| Not in DB | |
| — | |
| — | |
| — | |
| — |
Tax History
| Year | Property Taxes |
|---|---|
| 2018 | $1,673 |
Contact Agent
Nearby Similar Homes
Nearby Sold Comparables
Contact Agent
Listing Provided By
Re/Max Sauk Valley


