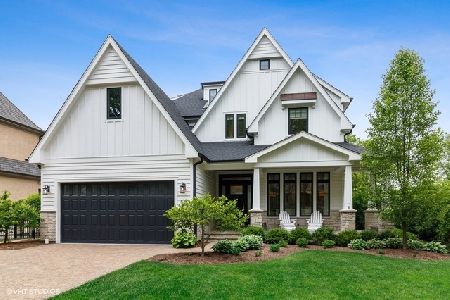526 1st Street, Hinsdale, Illinois 60521
$2,150,000
|
Sold
|
|
| Status: | Closed |
| Sqft: | 5,841 |
| Cost/Sqft: | $400 |
| Beds: | 5 |
| Baths: | 7 |
| Year Built: | 1999 |
| Property Taxes: | $39,959 |
| Days On Market: | 5703 |
| Lot Size: | 0,00 |
Description
The home that will captivate your heart. Tremendous value if you are looking for newer construction with an amazing amount of sqft. Only the finest finishes were incorporated into the home including Amish Cabinetry, incredible moldings and trim throughout plus four masonry fireplaces. Meticulous inside and out with continuous updating. Professionally landscaped with a putting green & fire pit. 4 car heated garage
Property Specifics
| Single Family | |
| — | |
| — | |
| 1999 | |
| Full | |
| — | |
| No | |
| 0 |
| Cook | |
| — | |
| 0 / Not Applicable | |
| None | |
| Lake Michigan | |
| Public Sewer | |
| 07550974 | |
| 18071050130000 |
Nearby Schools
| NAME: | DISTRICT: | DISTANCE: | |
|---|---|---|---|
|
Grade School
Oak Elementary School |
181 | — | |
|
Middle School
Hinsdale Middle School |
181 | Not in DB | |
|
High School
Hinsdale Central High School |
86 | Not in DB | |
Property History
| DATE: | EVENT: | PRICE: | SOURCE: |
|---|---|---|---|
| 7 Dec, 2010 | Sold | $2,150,000 | MRED MLS |
| 15 Sep, 2010 | Under contract | $2,335,000 | MRED MLS |
| 9 Jun, 2010 | Listed for sale | $2,335,000 | MRED MLS |
Room Specifics
Total Bedrooms: 5
Bedrooms Above Ground: 5
Bedrooms Below Ground: 0
Dimensions: —
Floor Type: Carpet
Dimensions: —
Floor Type: Carpet
Dimensions: —
Floor Type: Carpet
Dimensions: —
Floor Type: —
Full Bathrooms: 7
Bathroom Amenities: Whirlpool,Separate Shower,Steam Shower
Bathroom in Basement: 1
Rooms: Bedroom 5,Breakfast Room,Library,Office,Sun Room
Basement Description: Finished
Other Specifics
| 4 | |
| Concrete Perimeter | |
| Brick | |
| Patio | |
| — | |
| 100 X 200 | |
| — | |
| Full | |
| Vaulted/Cathedral Ceilings | |
| — | |
| Not in DB | |
| — | |
| — | |
| — | |
| Gas Log, Gas Starter |
Tax History
| Year | Property Taxes |
|---|---|
| 2010 | $39,959 |
Contact Agent
Nearby Similar Homes
Nearby Sold Comparables
Contact Agent
Listing Provided By
RE/MAX Elite








