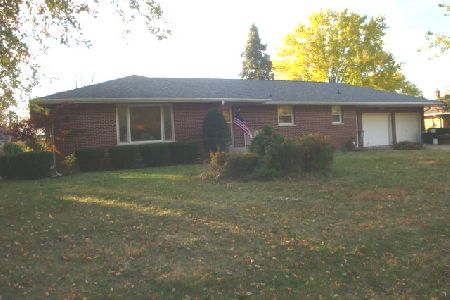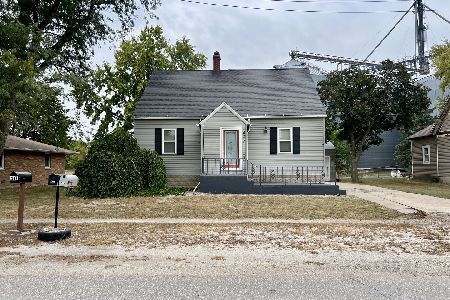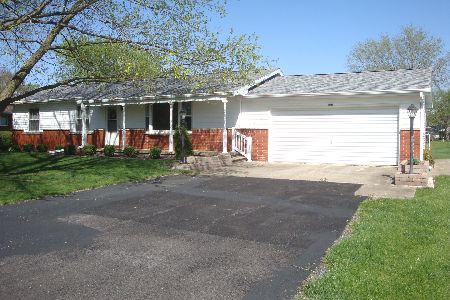526 4th Street, Cissna Park, Illinois 60924
$122,000
|
Sold
|
|
| Status: | Closed |
| Sqft: | 1,888 |
| Cost/Sqft: | $68 |
| Beds: | 2 |
| Baths: | 2 |
| Year Built: | 1975 |
| Property Taxes: | $2,783 |
| Days On Market: | 1579 |
| Lot Size: | 0,00 |
Description
Nice ranch! 2 bedrooms, 2 full baths, one with walk in shower. New roof in 2017, Nice open floor plan. Large LR which opens into large eat-in kitchen with breakfast bar. Dining Room or Den with fireplace and built in china cabinets. Large utility room with pantry, 2 car attached paneled garage with pull down attic. Additional room off of garage which could be an office or man cave. Nice mature yard.
Property Specifics
| Single Family | |
| — | |
| Ranch | |
| 1975 | |
| None | |
| — | |
| No | |
| — |
| Iroquois | |
| — | |
| — / Not Applicable | |
| None | |
| Public | |
| Public Sewer | |
| 11173211 | |
| 38011020050000 |
Property History
| DATE: | EVENT: | PRICE: | SOURCE: |
|---|---|---|---|
| 30 Sep, 2021 | Sold | $122,000 | MRED MLS |
| 13 Aug, 2021 | Under contract | $129,000 | MRED MLS |
| 28 Jul, 2021 | Listed for sale | $129,000 | MRED MLS |
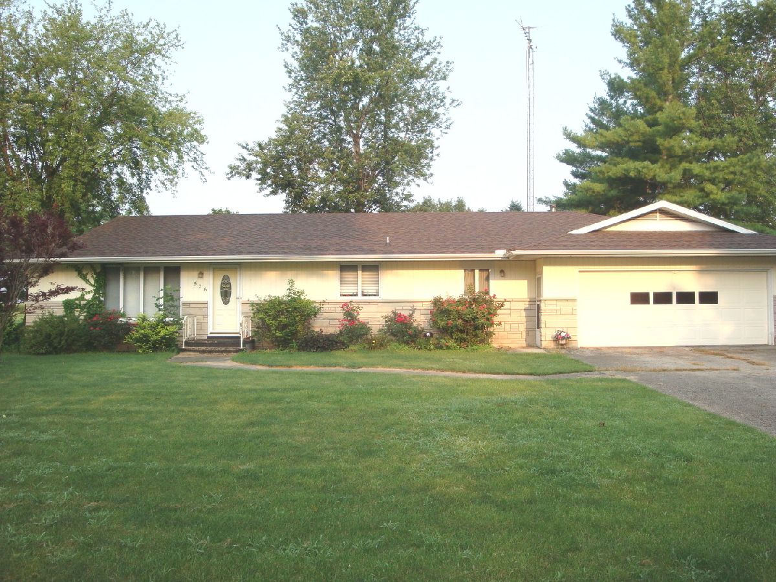







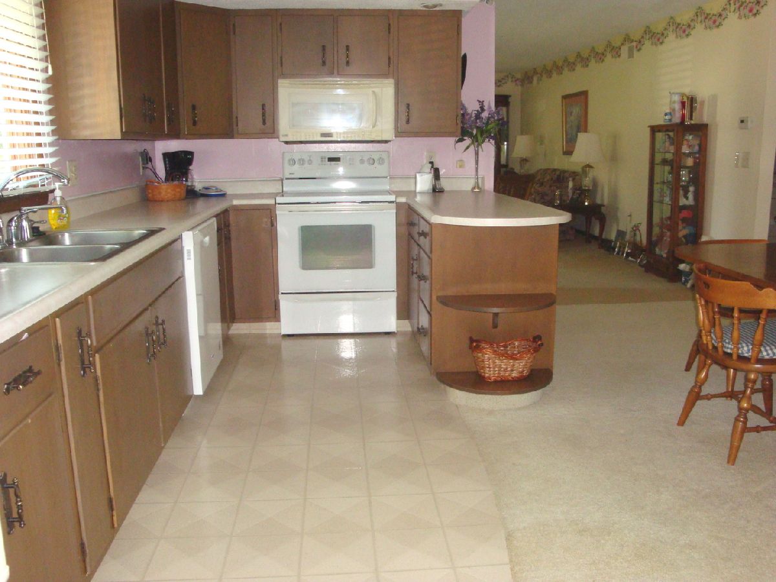




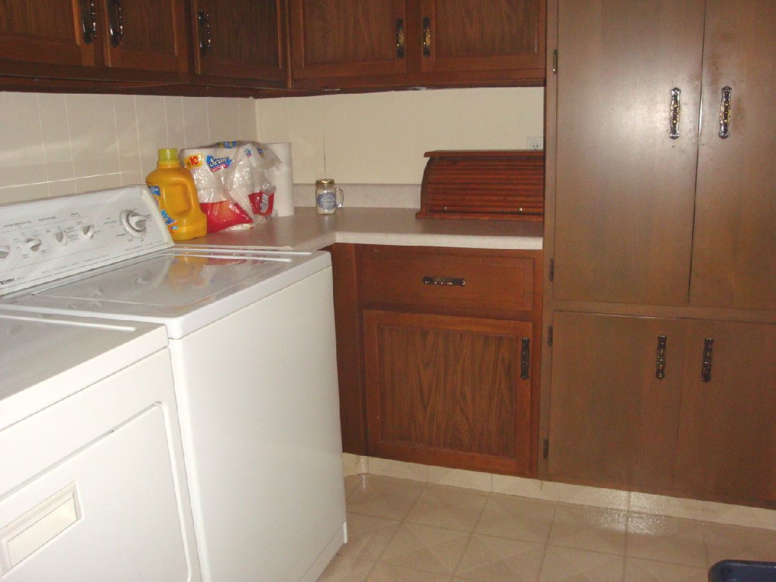



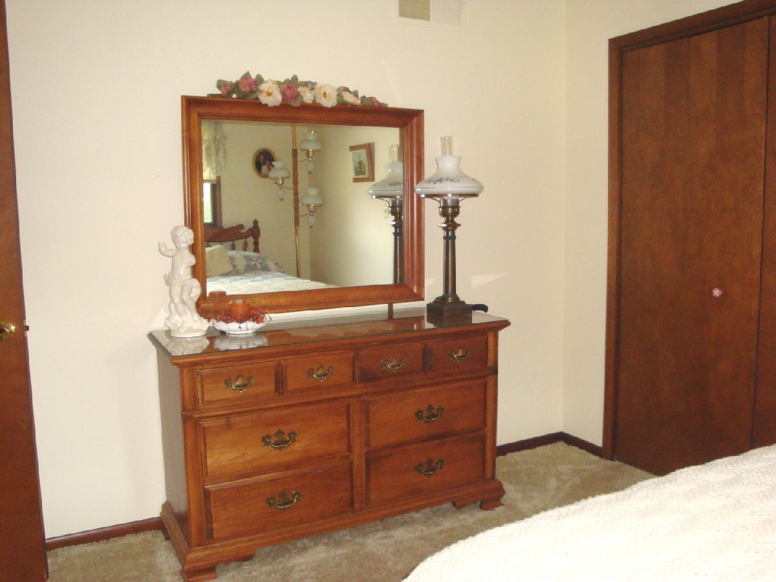
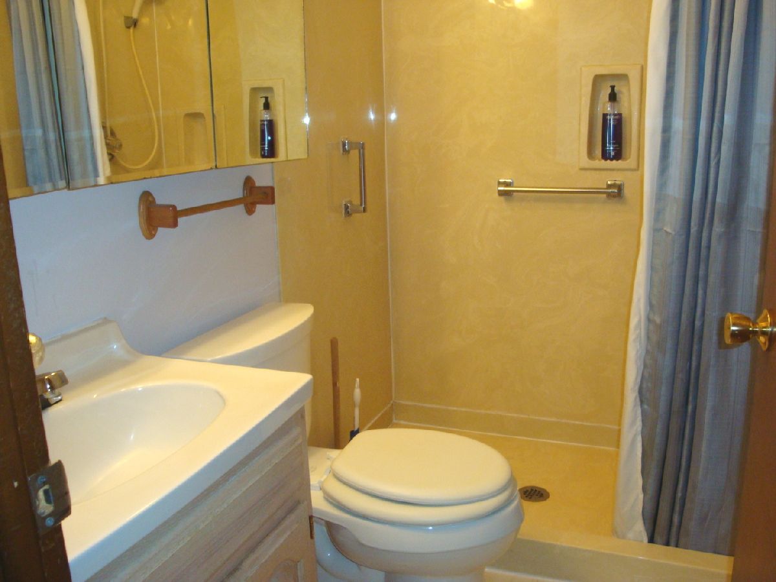
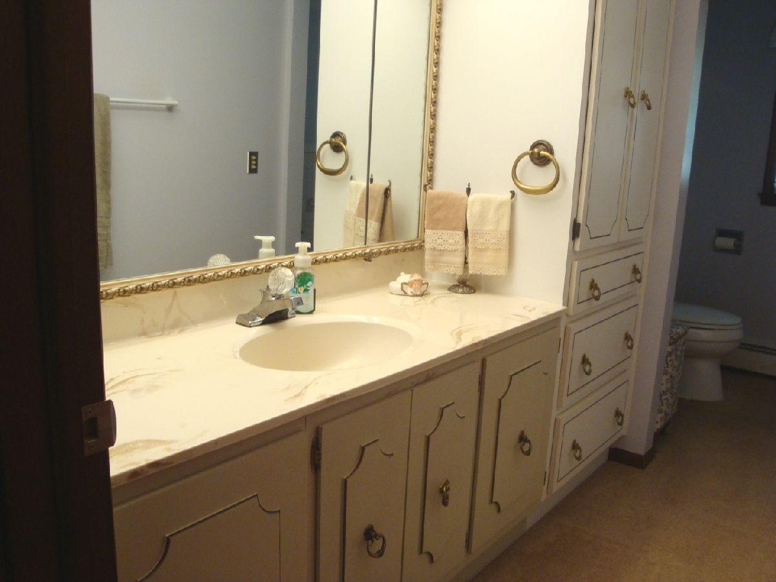

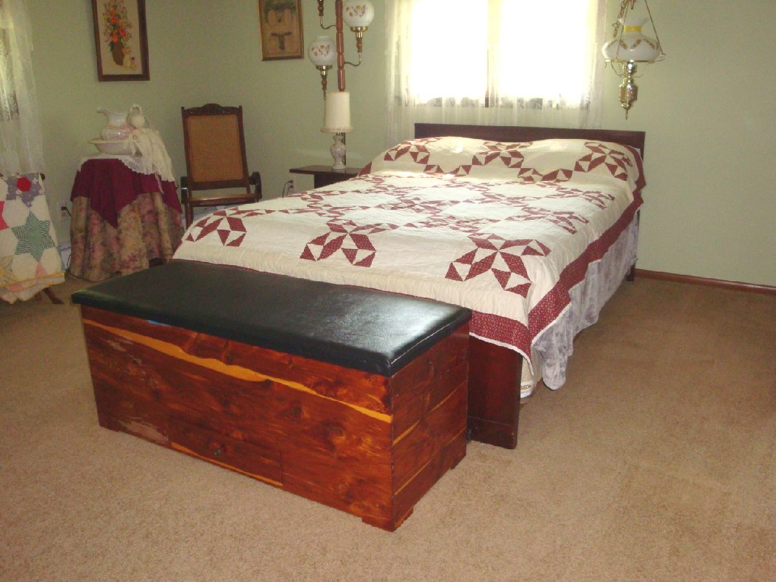

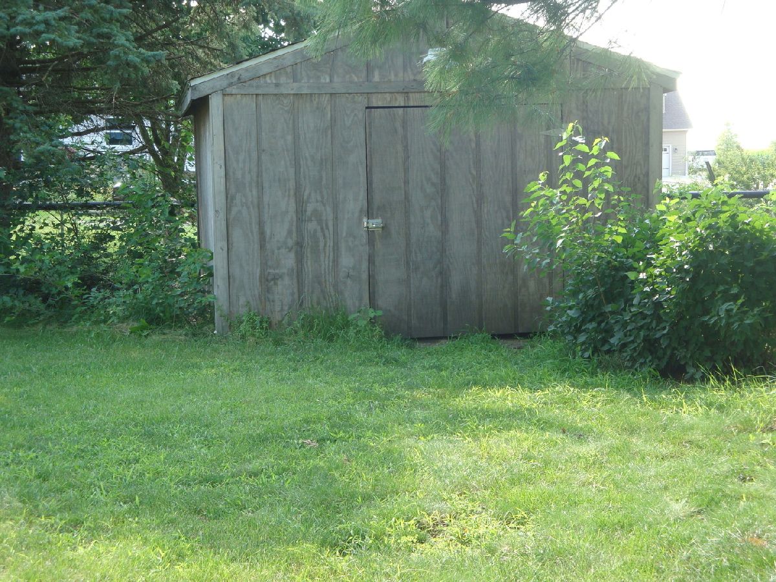
Room Specifics
Total Bedrooms: 2
Bedrooms Above Ground: 2
Bedrooms Below Ground: 0
Dimensions: —
Floor Type: Carpet
Full Bathrooms: 2
Bathroom Amenities: Handicap Shower
Bathroom in Basement: —
Rooms: Workshop
Basement Description: Crawl
Other Specifics
| 2 | |
| — | |
| Asphalt,Concrete | |
| Porch Screened | |
| — | |
| 100 X 150 | |
| — | |
| None | |
| First Floor Bedroom, First Floor Laundry, First Floor Full Bath, Bookcases, Open Floorplan, Drapes/Blinds, Separate Dining Room | |
| Range, Refrigerator, Washer, Dryer, Disposal, Water Softener Rented | |
| Not in DB | |
| — | |
| — | |
| — | |
| Wood Burning |
Tax History
| Year | Property Taxes |
|---|---|
| 2021 | $2,783 |
Contact Agent
Nearby Similar Homes
Nearby Sold Comparables
Contact Agent
Listing Provided By
McColly Rosenboom

