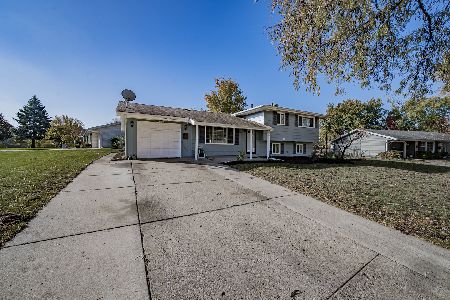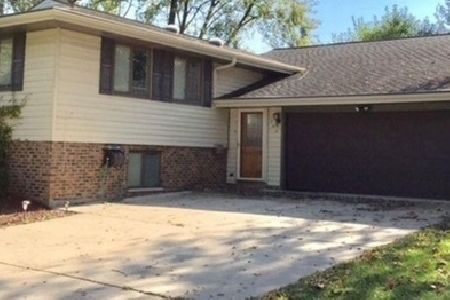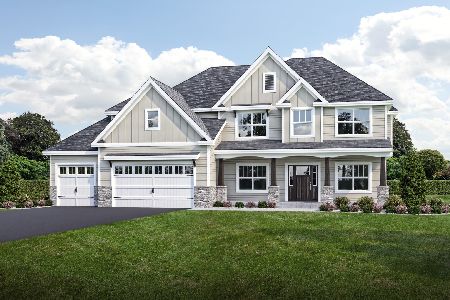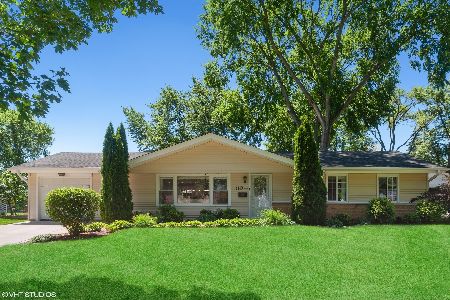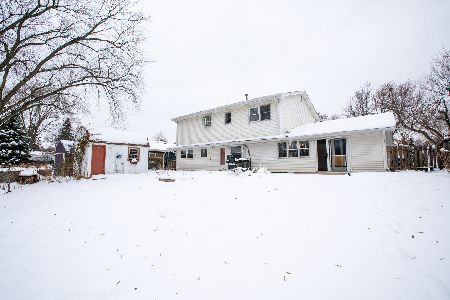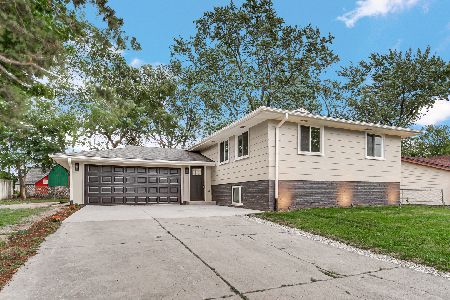526 Auburn Lane, Schaumburg, Illinois 60193
$382,000
|
Sold
|
|
| Status: | Closed |
| Sqft: | 2,336 |
| Cost/Sqft: | $169 |
| Beds: | 4 |
| Baths: | 2 |
| Year Built: | 1968 |
| Property Taxes: | $2,739 |
| Days On Market: | 1963 |
| Lot Size: | 0,23 |
Description
Beautiful inside and out! Interior/exterior renovations just completed. This 4 bedroom (each with its own spacious closet) and 2 bath home is a dream. Home features new kitchen with apron sink, garbage disposal, West Elm lighting, large kitchen island w/electric, tons of cabinet storage and hosts new GE fingerprint resistant stainless steel appliance package including gas range/broiler drawer, microwave, French door refrigerator with ice/water dispenser, dishwasher with hidden controls. Attached garage has enclosed rear workshop and separate side storage area. This property is fenced on 3-sides, near schools, restaurants, grocery stores, community recreation centers, parks, library, Woodfield mall, walking distance to Atcher Island Water Park and Jane Adams Jr. High. Updated items completed in 2020 include: Kitchen cabinets, kitchen appliance, kitchen counter-tops, all new windows for entire home, sliding patio door, siding, paint interior & exterior/trim, interior doors & closet doors, hardware, electric fireplace, concrete driveway/patio/side walkway, flooring, professional landscaping. Other updates completed in 2014 include: 2 new bathrooms, roof replacement/gutters, Carrier AC unit, Carrier furnace, Whirlpool water heater, 2-car garage door & garage door opener, front entry door, all electric/AMP/plumbing, attic insulation, large laundry room added. Property is broker owned.
Property Specifics
| Single Family | |
| — | |
| Other | |
| 1968 | |
| Walkout | |
| — | |
| No | |
| 0.23 |
| Cook | |
| Weathersfield | |
| 0 / Not Applicable | |
| None | |
| Lake Michigan | |
| — | |
| 10846677 | |
| 07292050400000 |
Nearby Schools
| NAME: | DISTRICT: | DISTANCE: | |
|---|---|---|---|
|
Middle School
Jane Addams Junior High School |
54 | Not in DB | |
|
High School
Schaumburg High School |
211 | Not in DB | |
Property History
| DATE: | EVENT: | PRICE: | SOURCE: |
|---|---|---|---|
| 29 Oct, 2020 | Sold | $382,000 | MRED MLS |
| 11 Sep, 2020 | Under contract | $395,500 | MRED MLS |
| 3 Sep, 2020 | Listed for sale | $395,500 | MRED MLS |
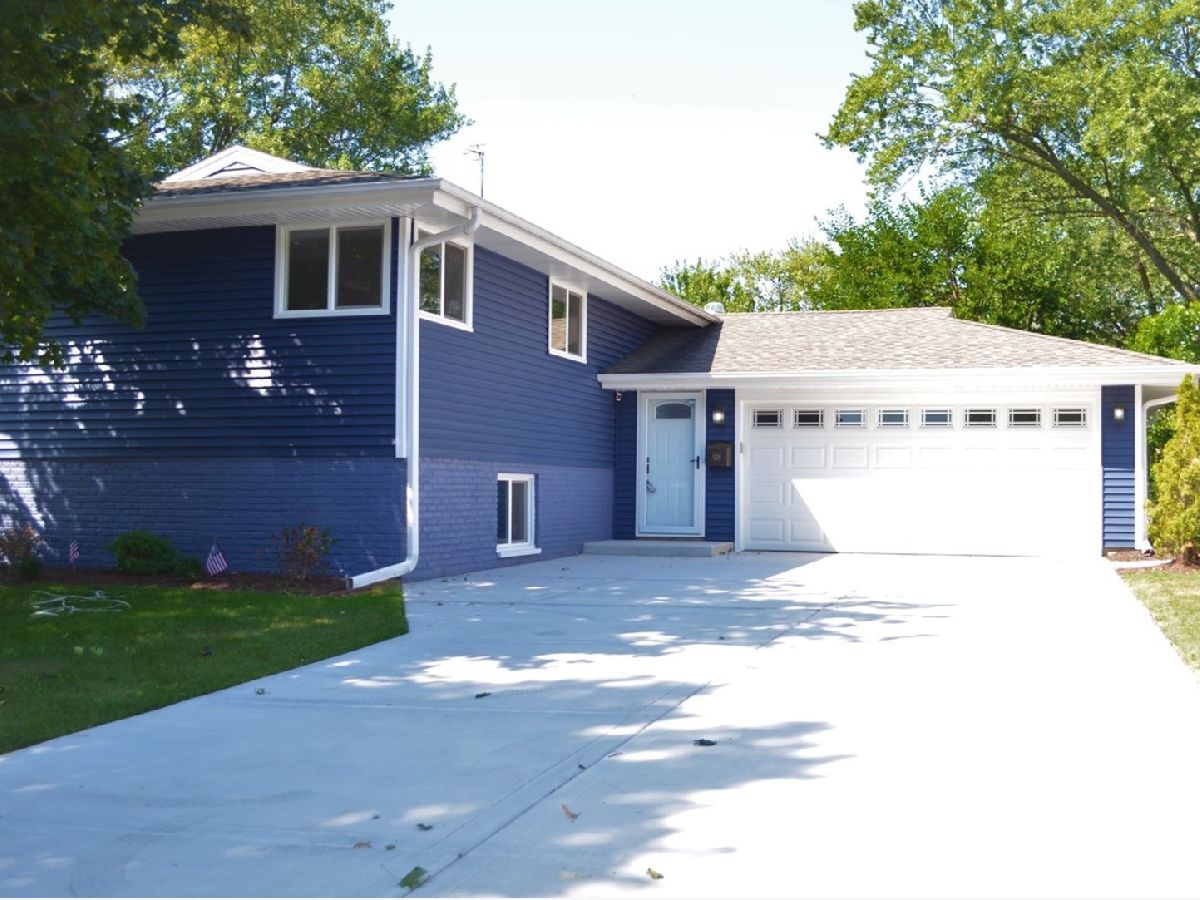
Room Specifics
Total Bedrooms: 4
Bedrooms Above Ground: 4
Bedrooms Below Ground: 0
Dimensions: —
Floor Type: Carpet
Dimensions: —
Floor Type: Carpet
Dimensions: —
Floor Type: Carpet
Full Bathrooms: 2
Bathroom Amenities: Double Sink,Soaking Tub
Bathroom in Basement: 1
Rooms: Walk In Closet,Storage,Other Room,Storage,Workshop,Foyer,Walk In Closet
Basement Description: Finished,Exterior Access
Other Specifics
| 2 | |
| Block,Concrete Perimeter | |
| Concrete | |
| Patio, Workshop | |
| Fenced Yard | |
| 71X141 | |
| Full,Unfinished | |
| None | |
| Wood Laminate Floors, First Floor Laundry, Walk-In Closet(s), Open Floorplan, Some Carpeting, Some Insulated Wndws, Some Storm Doors | |
| Range, Microwave, Dishwasher, Refrigerator, Stainless Steel Appliance(s), ENERGY STAR Qualified Appliances, Gas Cooktop, Gas Oven | |
| Not in DB | |
| Curbs, Sidewalks, Street Lights, Street Paved | |
| — | |
| — | |
| Electric |
Tax History
| Year | Property Taxes |
|---|---|
| 2020 | $2,739 |
Contact Agent
Nearby Similar Homes
Nearby Sold Comparables
Contact Agent
Listing Provided By
eXp Realty, LLC

