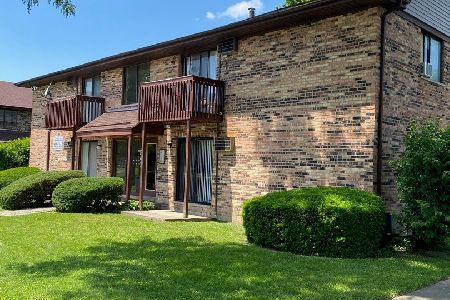526 Brookside Drive, Westmont, Illinois 60559
$325,900
|
Sold
|
|
| Status: | Closed |
| Sqft: | 0 |
| Cost/Sqft: | — |
| Beds: | 8 |
| Baths: | 0 |
| Year Built: | 1796 |
| Property Taxes: | $6,696 |
| Days On Market: | 4640 |
| Lot Size: | 0,00 |
Description
CHECK OUT THIS 4 FLAT BRICK BUILDING IN WESTMONT JUST WAITING FOR YOU TO SEE! FEATURES 4 UNITS EACH WITH 2 BEDROOMS AND 1 FULL BATH. TAXES ARE PRORATED AT 100% - BUYER RESPONSIBLE FOR SURVEY, INSPECTIONS, ESCROWS, TRANSFERS STAMPS. Investors considered 2/28/2013. All info is approx and estimated.
Property Specifics
| Multi-unit | |
| — | |
| — | |
| 1796 | |
| None | |
| — | |
| No | |
| — |
| Du Page | |
| The Brooks | |
| — / — | |
| — | |
| Lake Michigan | |
| Public Sewer | |
| 08270945 | |
| 0916305023 |
Property History
| DATE: | EVENT: | PRICE: | SOURCE: |
|---|---|---|---|
| 10 May, 2013 | Sold | $325,900 | MRED MLS |
| 7 Mar, 2013 | Under contract | $324,900 | MRED MLS |
| 13 Feb, 2013 | Listed for sale | $324,900 | MRED MLS |
Room Specifics
Total Bedrooms: 8
Bedrooms Above Ground: 8
Bedrooms Below Ground: 0
Dimensions: —
Floor Type: —
Dimensions: —
Floor Type: —
Dimensions: —
Floor Type: —
Dimensions: —
Floor Type: —
Dimensions: —
Floor Type: —
Dimensions: —
Floor Type: —
Dimensions: —
Floor Type: —
Full Bathrooms: 4
Bathroom Amenities: —
Bathroom in Basement: 0
Rooms: —
Basement Description: None
Other Specifics
| — | |
| — | |
| — | |
| — | |
| — | |
| 90X155 | |
| — | |
| — | |
| — | |
| — | |
| Not in DB | |
| — | |
| — | |
| — | |
| — |
Tax History
| Year | Property Taxes |
|---|---|
| 2013 | $6,696 |
Contact Agent
Nearby Similar Homes
Nearby Sold Comparables
Contact Agent
Listing Provided By
Re/Max Properties




