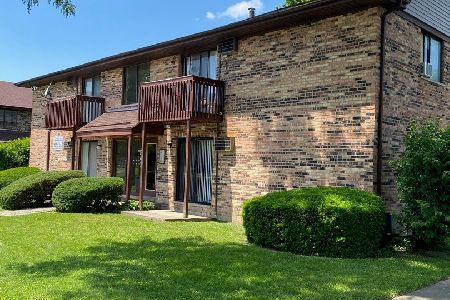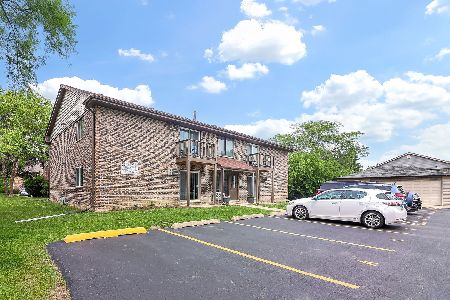530 Brookside Drive, Westmont, Illinois 60559
$300,000
|
Sold
|
|
| Status: | Closed |
| Sqft: | 0 |
| Cost/Sqft: | — |
| Beds: | 8 |
| Baths: | 0 |
| Year Built: | 1976 |
| Property Taxes: | $6,415 |
| Days On Market: | 4232 |
| Lot Size: | 0,00 |
Description
4UNITS IN BROOKS, ROOF 2ND LAYERED 2003,SIDING REDONE IN 2007, CARPET IN FRONT HALL IN 2009 AND ALL APTS. ALL STOVES,REFRIGERATORS,WATER HEATOR WITHIN 7 YRS. DISHWASHERS AND WINDOWS REPLACED IN 2008 . PARKING LOT DONE IN 2009 . 3APTS REDONE CABINETS,COUNTERS,CERAMIC TILES IN KITCHEN AND BATHS,INTERCOM IN 2010. ALL UNITS RENTED. EXCELLENT LOCATION NEAR HWYS SCHOOLS AND SHOPPING. NOTHING TO DO BUT COLLECT THE $$$$$$$
Property Specifics
| Multi-unit | |
| — | |
| — | |
| 1976 | |
| None | |
| 4 UNITS | |
| No | |
| 0 |
| Du Page | |
| — | |
| — / — | |
| — | |
| Lake Michigan | |
| Public Sewer | |
| 08617051 | |
| 0916305021 |
Property History
| DATE: | EVENT: | PRICE: | SOURCE: |
|---|---|---|---|
| 22 Jan, 2015 | Sold | $300,000 | MRED MLS |
| 18 Dec, 2014 | Under contract | $399,000 | MRED MLS |
| 16 May, 2014 | Listed for sale | $399,000 | MRED MLS |
Room Specifics
Total Bedrooms: 8
Bedrooms Above Ground: 8
Bedrooms Below Ground: 0
Dimensions: —
Floor Type: —
Dimensions: —
Floor Type: —
Dimensions: —
Floor Type: —
Dimensions: —
Floor Type: —
Dimensions: —
Floor Type: —
Dimensions: —
Floor Type: —
Dimensions: —
Floor Type: —
Full Bathrooms: 4
Bathroom Amenities: —
Bathroom in Basement: 0
Rooms: Utility Room-1st Floor
Basement Description: Crawl
Other Specifics
| — | |
| Concrete Perimeter | |
| — | |
| Balcony, Patio | |
| — | |
| 135X123 | |
| — | |
| — | |
| — | |
| — | |
| Not in DB | |
| Sidewalks, Street Lights | |
| — | |
| — | |
| — |
Tax History
| Year | Property Taxes |
|---|---|
| 2015 | $6,415 |
Contact Agent
Nearby Similar Homes
Nearby Sold Comparables
Contact Agent
Listing Provided By
RE/MAX Action





