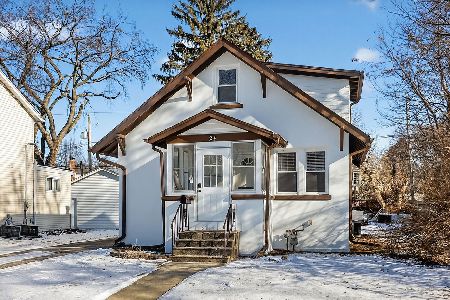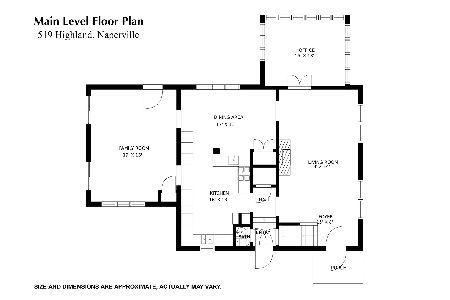526 Chicago Avenue, Naperville, Illinois 60540
$725,000
|
Sold
|
|
| Status: | Closed |
| Sqft: | 2,530 |
| Cost/Sqft: | $277 |
| Beds: | 4 |
| Baths: | 3 |
| Year Built: | 1912 |
| Property Taxes: | $10,416 |
| Days On Market: | 1754 |
| Lot Size: | 0,21 |
Description
Live among the grand painted ladies in historical Downtown Naperville. Elegant 1912 craftsman home beautifully maintained & restored! Located on one of the most Prestigious streets in Naperville! Fabulous big Front Porch! High Ceilings! Walls of deep windows flood the rooms with sunlight. Large Room Sizes! Living Room, Dining Room with French Balcony AND first-floor Den or Family Room!! Sun-drenched rooms! Total 3 full baths. Gorgeous Master Bedroom Suite with adjacent Sitting Room. Completely brand new Hall Bath 2021. 3rd floor finished attic with 4th Bedrooms. Stunning Oversize woodwork throughout. Original hardware. New Full Bath in Basement! Oversized lot! NCHS/Kennedy/Highland 203 Schools! A rare find in this location is a rare find at this price!!
Property Specifics
| Single Family | |
| — | |
| Victorian | |
| 1912 | |
| Full,English | |
| CRAFTSMAN | |
| No | |
| 0.21 |
| Du Page | |
| Fort Hill | |
| 0 / Not Applicable | |
| None | |
| Lake Michigan | |
| Public Sewer, Sewer-Storm | |
| 11067825 | |
| 0818329003 |
Nearby Schools
| NAME: | DISTRICT: | DISTANCE: | |
|---|---|---|---|
|
Grade School
Highlands Elementary School |
203 | — | |
|
Middle School
Kennedy Junior High School |
203 | Not in DB | |
|
High School
Naperville Central High School |
203 | Not in DB | |
Property History
| DATE: | EVENT: | PRICE: | SOURCE: |
|---|---|---|---|
| 15 Jan, 2016 | Sold | $540,000 | MRED MLS |
| 9 Nov, 2015 | Under contract | $574,900 | MRED MLS |
| 1 Oct, 2015 | Listed for sale | $574,900 | MRED MLS |
| 22 Jun, 2021 | Sold | $725,000 | MRED MLS |
| 10 May, 2021 | Under contract | $699,900 | MRED MLS |
| 10 May, 2021 | Listed for sale | $699,900 | MRED MLS |

Room Specifics
Total Bedrooms: 4
Bedrooms Above Ground: 4
Bedrooms Below Ground: 0
Dimensions: —
Floor Type: Hardwood
Dimensions: —
Floor Type: Hardwood
Dimensions: —
Floor Type: Other
Full Bathrooms: 3
Bathroom Amenities: Double Sink
Bathroom in Basement: 1
Rooms: Bonus Room,Foyer,Office,Storage
Basement Description: Unfinished
Other Specifics
| 1 | |
| — | |
| Concrete | |
| Storms/Screens | |
| — | |
| 59X155X66X147 | |
| Finished,Interior Stair | |
| Full | |
| Hardwood Floors | |
| Range, Microwave, Dishwasher, Refrigerator, Washer, Dryer, Disposal | |
| Not in DB | |
| Park, Lake, Curbs, Sidewalks, Street Lights, Street Paved | |
| — | |
| — | |
| — |
Tax History
| Year | Property Taxes |
|---|---|
| 2016 | $7,027 |
| 2021 | $10,416 |
Contact Agent
Nearby Similar Homes
Nearby Sold Comparables
Contact Agent
Listing Provided By
Baird & Warner











