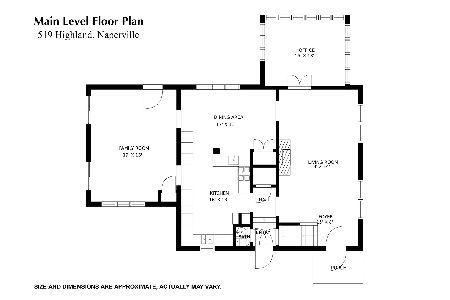519 Highland Avenue, Naperville, Illinois 60540
$1,500,000
|
Sold
|
|
| Status: | Closed |
| Sqft: | 2,508 |
| Cost/Sqft: | $578 |
| Beds: | 4 |
| Baths: | 3 |
| Year Built: | 1929 |
| Property Taxes: | $15,869 |
| Days On Market: | 262 |
| Lot Size: | 0,29 |
Description
Welcome to this RARE, VINTAGE, ICONIC beauty! This Prairie-Style home showcases updates throughout, while staying true to it's classic charm. Experience the DOWNTOWN NAPERVILLE lifestyle with a short, four block walk to the restaurants, shopping, and Riverwalk. Curb appeal galore with this full brick exterior, NEW roof (2025), Pella Steel Framed windows, oversized lot, spacious green area, Eyebrow-style windows, mature/professional landscaping and three outdoor entertaining spaces. Enter into the inviting living room space featuring a wood-burning fireplace, flanked by built-in cabinets with beveled glass cabinets. Step through the French doors into this stunning corner study that seamlessly blends sophistication with warmth. Boasting expansive, black-trimmed windows on three sides, the room is flooded with natural light and includes built-in bookcase with black granite counters. Luxury DeGiulio kitchen with custom cabinetry, NEW quartz countertops and marble tile backsplash, NEW custom range hood, NEW high-end appliances include LG Kitchen Series built-in refrigerator and stove, Bosch Dishwasher, Wolf Built-In Oven, Decor Warming Drawer, as well as Sub-Zero integrated drawers in the custom pantry. An open-concept layout seamlessly connects the dining area to a bright, updated kitchen framed by a wide arched passthrough making it perfect for entertaining or everyday meals. Clean lines and crown molding add a classic feel. Family room offers abundant natural light with dual sets of sliding doors that open to the lush backyard. The updated powder rooms and walk-in closet are steps off the kitchen. HARDWOOD FLOORING throughout the first and second floors. Primary bedroom features built-in wardrobe cabinets, black-trimmed windows on three sides, and a primary en suite with stand-up shower and refreshed vanity. Three spacious bedrooms and an updated hall bathroom complete the second floor. Perfectly situated just moments from I-88, the Riverwalk, the Metra, Edward Hospital, North-Central College, plus premier shopping and dining. Located within the highly acclaimed Naperville School District 203 - Highlands Elementary, Kennedy Junior High, and Naperville Central HS. Welcome to this luxury, vintage home with all the conveniences of TODAY'S LIFESTYLE!
Property Specifics
| Single Family | |
| — | |
| — | |
| 1929 | |
| — | |
| — | |
| No | |
| 0.29 |
| — | |
| Fort Hill | |
| — / Not Applicable | |
| — | |
| — | |
| — | |
| 12367303 | |
| 0818329006 |
Nearby Schools
| NAME: | DISTRICT: | DISTANCE: | |
|---|---|---|---|
|
Grade School
Highlands Elementary School |
203 | — | |
|
Middle School
Kennedy Junior High School |
203 | Not in DB | |
|
High School
Naperville Central High School |
203 | Not in DB | |
Property History
| DATE: | EVENT: | PRICE: | SOURCE: |
|---|---|---|---|
| 8 Jul, 2021 | Sold | $923,000 | MRED MLS |
| 8 May, 2021 | Under contract | $939,000 | MRED MLS |
| 30 Apr, 2021 | Listed for sale | $939,000 | MRED MLS |
| 12 Jun, 2025 | Sold | $1,500,000 | MRED MLS |
| 18 May, 2025 | Under contract | $1,450,000 | MRED MLS |
| 16 May, 2025 | Listed for sale | $1,450,000 | MRED MLS |
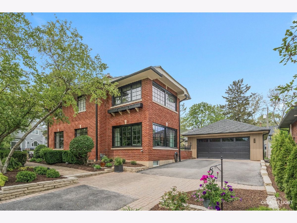
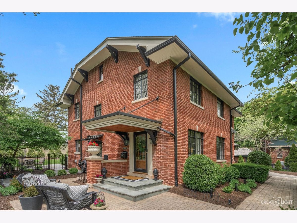
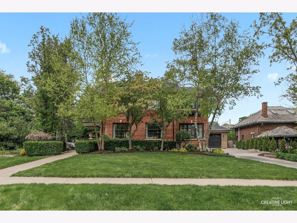
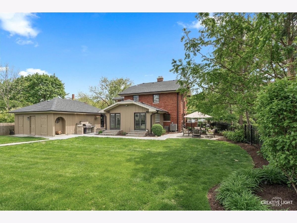
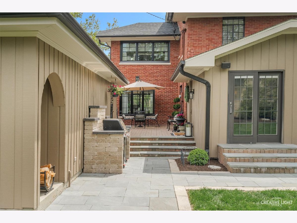
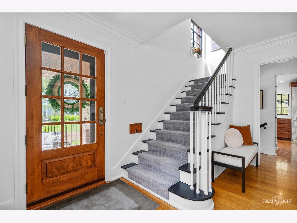
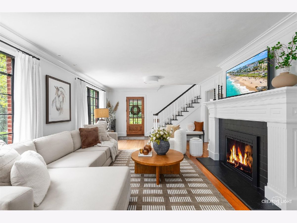
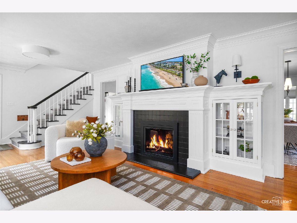
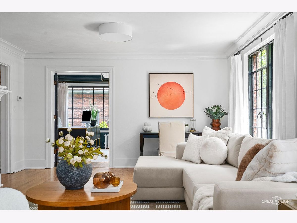
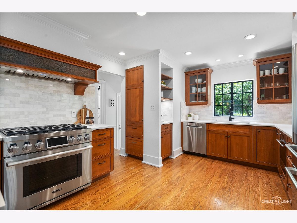
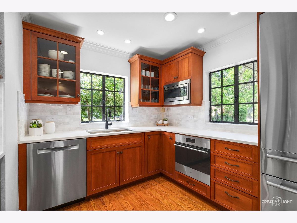
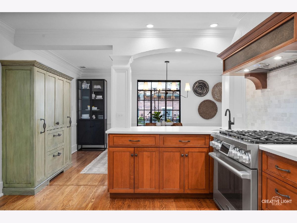
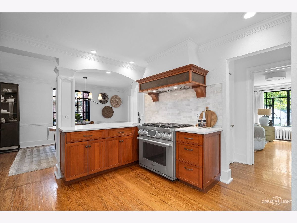
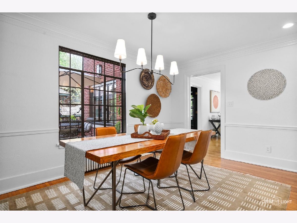
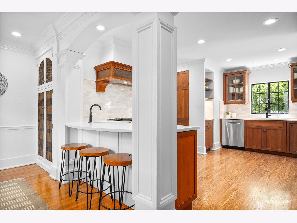
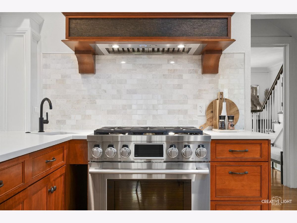
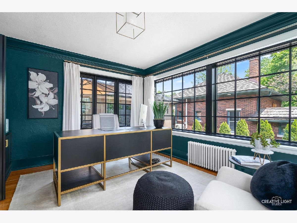
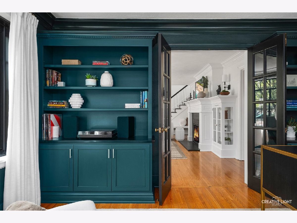
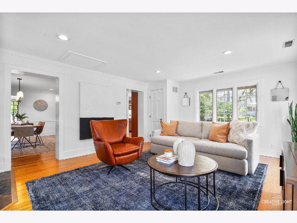
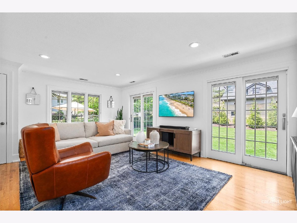
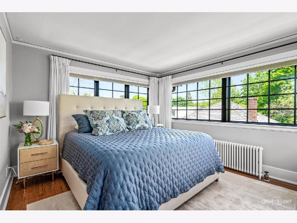
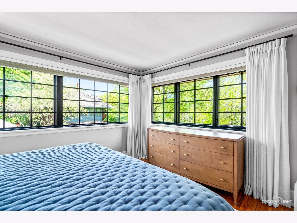
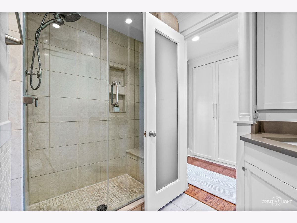
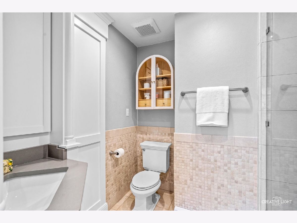
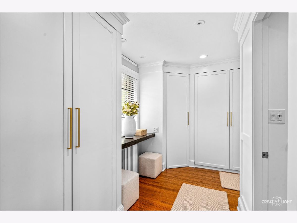
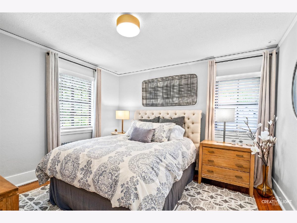
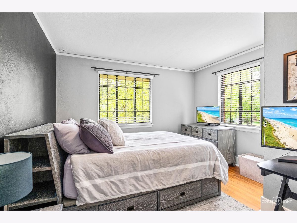
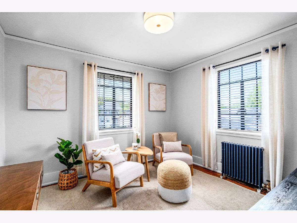
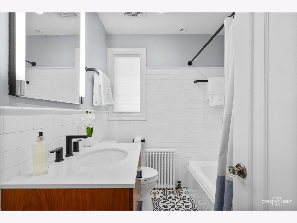
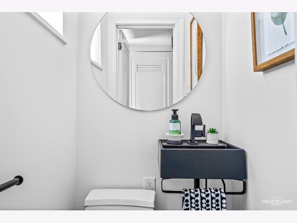
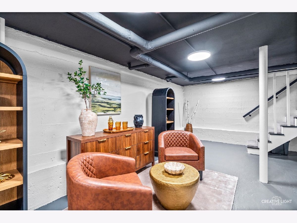
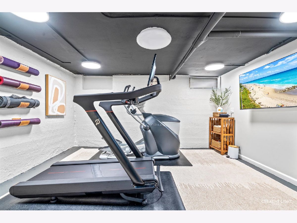
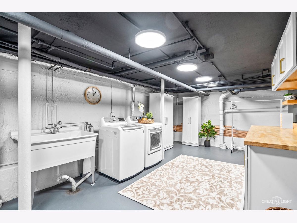

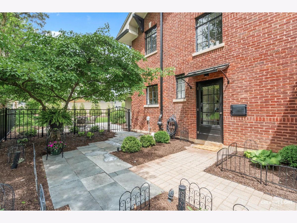

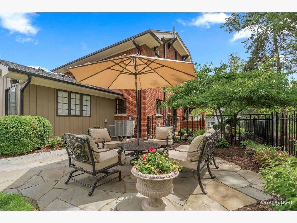
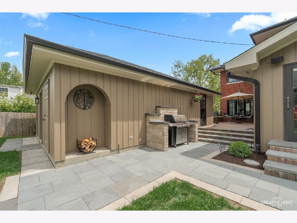
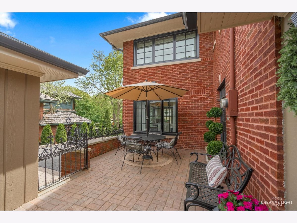
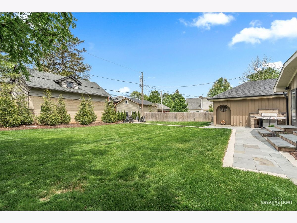
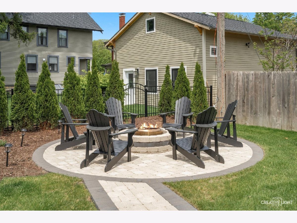
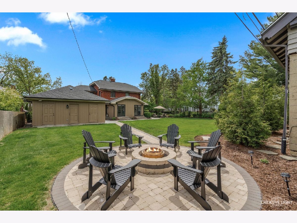
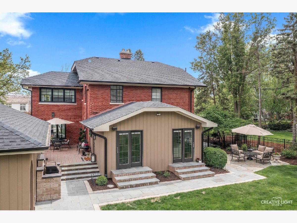
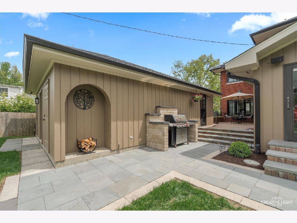
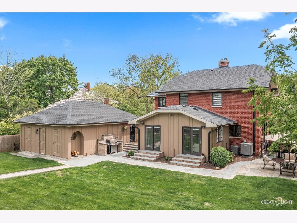
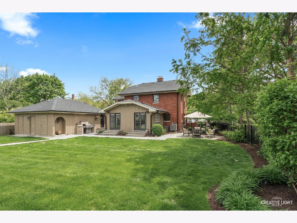
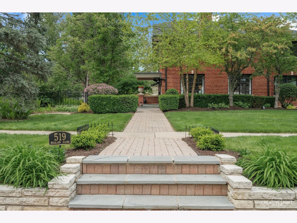
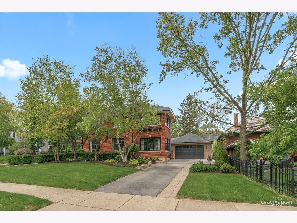
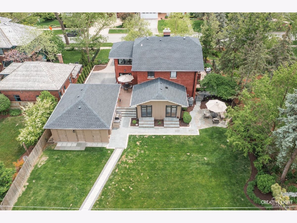
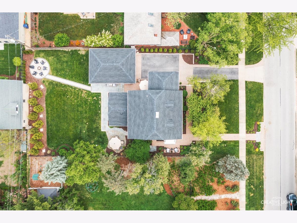
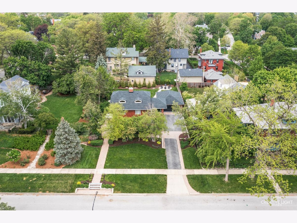
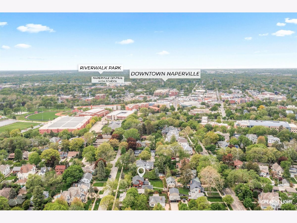
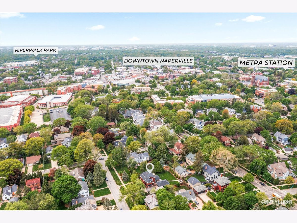
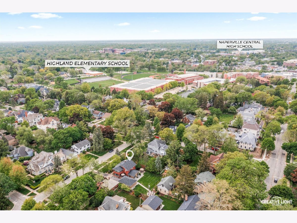
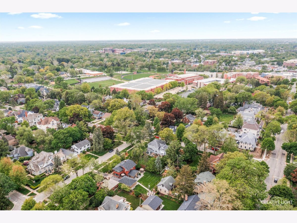
Room Specifics
Total Bedrooms: 4
Bedrooms Above Ground: 4
Bedrooms Below Ground: 0
Dimensions: —
Floor Type: —
Dimensions: —
Floor Type: —
Dimensions: —
Floor Type: —
Full Bathrooms: 3
Bathroom Amenities: —
Bathroom in Basement: 0
Rooms: —
Basement Description: —
Other Specifics
| 2.5 | |
| — | |
| — | |
| — | |
| — | |
| 80 X 166 | |
| Full,Interior Stair | |
| — | |
| — | |
| — | |
| Not in DB | |
| — | |
| — | |
| — | |
| — |
Tax History
| Year | Property Taxes |
|---|---|
| 2021 | $13,898 |
| 2025 | $15,869 |
Contact Agent
Nearby Similar Homes
Nearby Sold Comparables
Contact Agent
Listing Provided By
@properties Christie's International Real Estate







